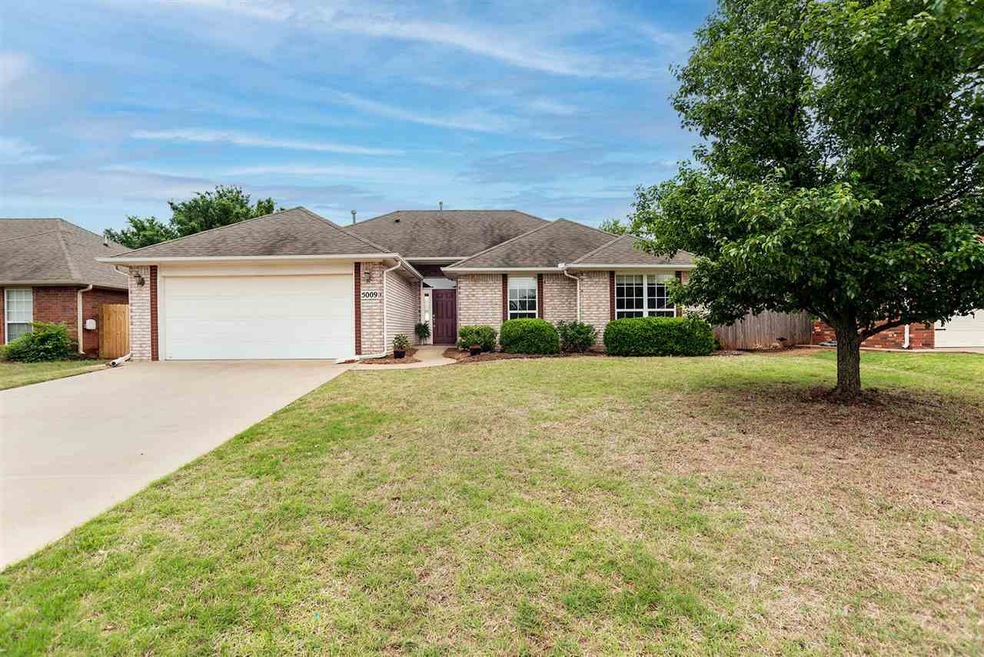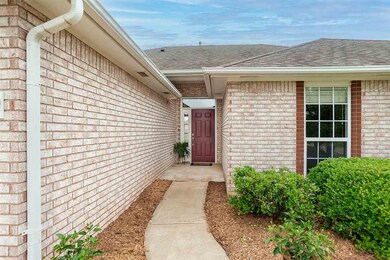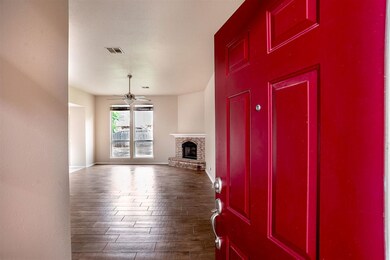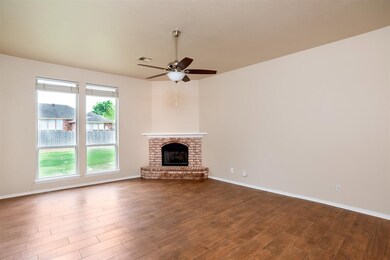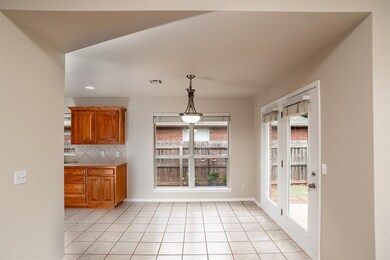
5009 W 2nd Ave Stillwater, OK 74074
Highlights
- Fireplace
- 2 Car Attached Garage
- Patio
- Westwood Elementary School Rated A
- Brick Veneer
- 5-minute walk to West Park playground
About This Home
As of June 2024This charming West Park home will inspire you with the soaring living room ceiling, cozy brick corner fireplace, wide-plank ceramic tile floors with a wood design and large windows with a beautiful view of the well-manicured, private backyard. The living room flows into dining room with a lovely chandelier, tile floors and French doors to the back patio. The interior has been recently painted a neutral tan with crisp white doors, molding and trim. The kitchen has gorgeous stainless steel appliances including a gas range, microwave, dishwasher and stainless steel sink. The attractive wood cabinets provide an abundance of storage space and match the trim on the edge of the countertops. The tile backsplash compliments the tile floor. There is also a pantry closet nearby. The primary suite has a trey ceiling with crown molding, and a wall of windows that frame the relaxing view. The ensuite bathroom features a long vanity with a seating area, separate soaking tub and shower, private toilet and over-sized walk-in closet. The other two bedrooms are a nice size and share a hall bathroom. The utility room is just off the kitchen and leads to the two car garage. The West Park Neighborhood features a playground, fishing pond and sidewalks throughout the addition. Just minutes from OSU, Stillwater Medical Center, Westwood Elementary, popular shopping and favorite restaurants.
Last Agent to Sell the Property
CENTURY 21 GLOBAL, REALTORS License #066702 Listed on: 05/03/2024

Home Details
Home Type
- Single Family
Est. Annual Taxes
- $2,499
Year Built
- Built in 2002
Lot Details
- Lot Dimensions are 64 x 120
- Wood Fence
- Back Yard Fenced
HOA Fees
- $8 Monthly HOA Fees
Home Design
- Brick Veneer
- Slab Foundation
- Composition Roof
Interior Spaces
- 1,630 Sq Ft Home
- 1-Story Property
- Fireplace
- Window Treatments
Kitchen
- Range
- Microwave
- Dishwasher
Bedrooms and Bathrooms
- 3 Bedrooms
- 2 Full Bathrooms
Parking
- 2 Car Attached Garage
- Garage Door Opener
Outdoor Features
- Patio
Utilities
- Forced Air Heating and Cooling System
- Heating System Uses Natural Gas
Ownership History
Purchase Details
Home Financials for this Owner
Home Financials are based on the most recent Mortgage that was taken out on this home.Purchase Details
Purchase Details
Purchase Details
Similar Homes in Stillwater, OK
Home Values in the Area
Average Home Value in this Area
Purchase History
| Date | Type | Sale Price | Title Company |
|---|---|---|---|
| Warranty Deed | $241,666 | Community Escrow & Title | |
| Warranty Deed | $217,500 | None Available | |
| Warranty Deed | $148,000 | None Available | |
| Warranty Deed | $148,000 | None Available |
Property History
| Date | Event | Price | Change | Sq Ft Price |
|---|---|---|---|---|
| 06/10/2024 06/10/24 | Sold | $245,000 | -2.0% | $150 / Sq Ft |
| 05/06/2024 05/06/24 | Pending | -- | -- | -- |
| 05/03/2024 05/03/24 | For Sale | $249,900 | -- | $153 / Sq Ft |
Tax History Compared to Growth
Tax History
| Year | Tax Paid | Tax Assessment Tax Assessment Total Assessment is a certain percentage of the fair market value that is determined by local assessors to be the total taxable value of land and additions on the property. | Land | Improvement |
|---|---|---|---|---|
| 2024 | $2,504 | $24,631 | $3,728 | $20,903 |
| 2023 | $2,504 | $23,459 | $3,643 | $19,816 |
| 2022 | $2,262 | $22,341 | $3,853 | $18,488 |
| 2021 | $2,111 | $21,278 | $3,990 | $17,288 |
| 2020 | $2,018 | $20,340 | $3,419 | $16,921 |
| 2019 | $1,964 | $19,372 | $3,420 | $15,952 |
| 2018 | $1,960 | $19,372 | $3,420 | $15,952 |
| 2017 | $1,867 | $18,468 | $3,420 | $15,048 |
| 2016 | $1,905 | $18,468 | $3,420 | $15,048 |
| 2015 | $1,932 | $18,468 | $3,420 | $15,048 |
| 2014 | $1,934 | $18,328 | $3,341 | $14,987 |
Agents Affiliated with this Home
-
Alane LeGrand

Seller's Agent in 2024
Alane LeGrand
CENTURY 21 GLOBAL, REALTORS
(405) 747-6950
181 Total Sales
-
Cheryl Martin

Buyer's Agent in 2024
Cheryl Martin
ARC Realty OK
(405) 880-7354
298 Total Sales
Map
Source: Stillwater Board of REALTORS®
MLS Number: 129730
APN: 600059533
- 301 S Keats Dr
- 5005 W 5th Place
- 45 Windsor Cir
- 7 Windsor Cir
- 4712 W 8th Ave
- 5518 W 7th Ave
- 4600 W 9th Ave
- 922 S West Oaks
- 821 S Rock Hollow Ct
- 1024 S Woodcrest Dr
- 1109 S Springdale Dr
- 806 S Rock Hollow St
- 905 S Rock Hollow St
- 715 Pecan Hill St Unit 717 S. Pecan Hill St
- 916 S Linford Dr
- 920 S Rock Hollow Ct
- 914 S Rock Hollow Ct
- 4807 W 11th Ave
- 4500 W Aggie Dr
- 1018 S Fairfield Dr
