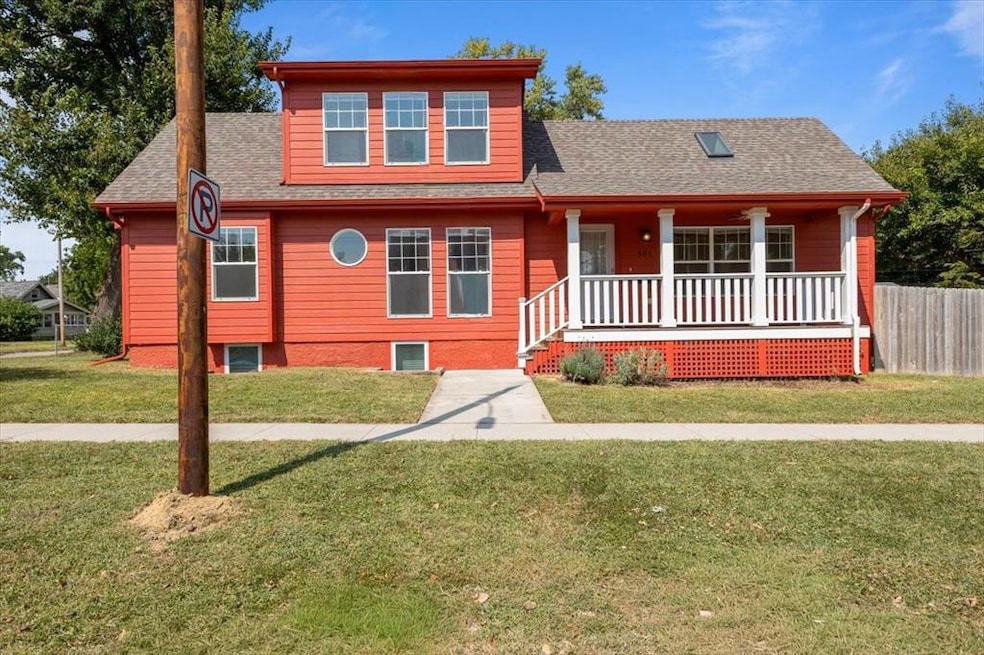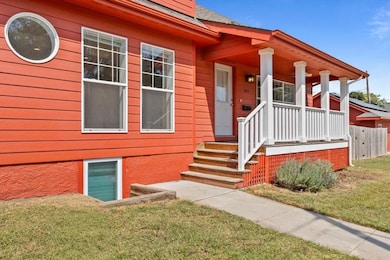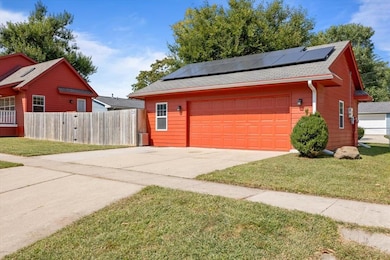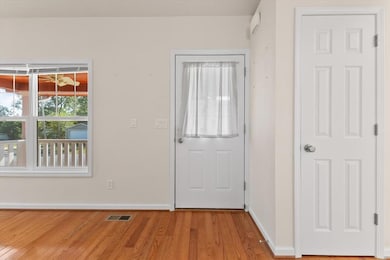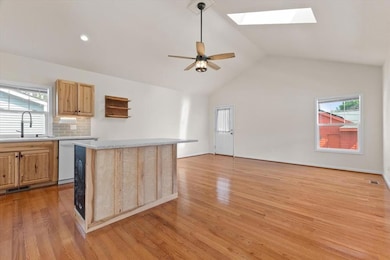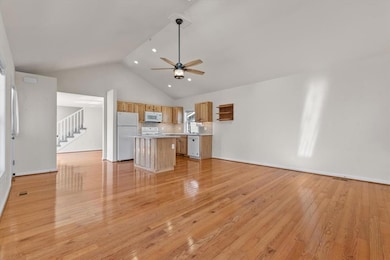501 10th St West Des Moines, IA 50265
Estimated payment $1,983/month
Highlights
- No HOA
- Forced Air Heating and Cooling System
- Dining Area
- Valley High School Rated A
- Family Room
- 4-minute walk to Nellie Phenix Commons
About This Home
Beautifully remodeled Valley Junction home! This 3 bed, 2 bath property was fully renovated in 2022 and has been well maintained. Features include refinished hardwood floors, newer carpet in bedrooms, windows, roof, siding, privacy fence, included solar panels, and a newly added kitchen island. The open living room and kitchen offer great flow for entertaining with updated cabinets, countertops, and appliances. A flexible dining room can serve as formal dining, office, or additional living space. The main floor includes two bedrooms and a full bath, while the upstairs owners suite features a private bath. The lower level has updated plumbing, two egress windows, and is stubbed for a future bath and ready to finish. Outside you will find the covered front deck with ceiling fan, plus an impressive 672 square foot garage with high ceilings and windows that could be used as a shop, storage, or hobbies. Move in ready with modern updates in a fantastic location!
Home Details
Home Type
- Single Family
Est. Annual Taxes
- $4,824
Year Built
- Built in 1930
Lot Details
- 6,671 Sq Ft Lot
- Lot Dimensions are 45x148
- Wood Fence
- Property is zoned SF-VJ
Home Design
- Brick Foundation
- Asphalt Shingled Roof
- Cement Board or Planked
Interior Spaces
- 1,291 Sq Ft Home
- 2-Story Property
- Family Room
- Dining Area
- Unfinished Basement
Kitchen
- Stove
- Microwave
- Dishwasher
Bedrooms and Bathrooms
Parking
- 2 Car Detached Garage
- Driveway
Utilities
- Forced Air Heating and Cooling System
Community Details
- No Home Owners Association
Listing and Financial Details
- Assessor Parcel Number 32003486000000
Map
Home Values in the Area
Average Home Value in this Area
Tax History
| Year | Tax Paid | Tax Assessment Tax Assessment Total Assessment is a certain percentage of the fair market value that is determined by local assessors to be the total taxable value of land and additions on the property. | Land | Improvement |
|---|---|---|---|---|
| 2025 | $4,562 | $318,000 | $43,200 | $274,800 |
| 2024 | $4,562 | $298,300 | $40,000 | $258,300 |
| 2023 | $4,292 | $298,300 | $40,000 | $258,300 |
| 2022 | $4,274 | $231,200 | $32,200 | $199,000 |
| 2021 | $2,036 | $224,000 | $32,200 | $191,800 |
| 2020 | $2,006 | $101,500 | $29,000 | $72,500 |
| 2019 | $1,992 | $101,600 | $29,000 | $72,600 |
| 2018 | $1,830 | $97,200 | $25,700 | $71,500 |
| 2017 | $1,606 | $89,100 | $25,700 | $63,400 |
| 2016 | $1,568 | $84,500 | $24,000 | $60,500 |
| 2015 | $1,568 | $84,500 | $24,000 | $60,500 |
| 2014 | $1,540 | $84,900 | $23,100 | $61,800 |
Property History
| Date | Event | Price | List to Sale | Price per Sq Ft | Prior Sale |
|---|---|---|---|---|---|
| 11/03/2025 11/03/25 | Price Changed | $299,900 | -1.6% | $232 / Sq Ft | |
| 10/19/2025 10/19/25 | Price Changed | $304,900 | -1.6% | $236 / Sq Ft | |
| 09/22/2025 09/22/25 | Price Changed | $309,900 | -1.6% | $240 / Sq Ft | |
| 09/10/2025 09/10/25 | For Sale | $315,000 | +13.5% | $244 / Sq Ft | |
| 04/07/2022 04/07/22 | Sold | $277,500 | 0.0% | $215 / Sq Ft | View Prior Sale |
| 04/07/2022 04/07/22 | Pending | -- | -- | -- | |
| 02/22/2022 02/22/22 | For Sale | $277,500 | +314.2% | $215 / Sq Ft | |
| 02/18/2014 02/18/14 | Sold | $67,000 | -20.7% | $83 / Sq Ft | View Prior Sale |
| 02/07/2014 02/07/14 | Pending | -- | -- | -- | |
| 07/20/2013 07/20/13 | For Sale | $84,500 | -- | $104 / Sq Ft |
Purchase History
| Date | Type | Sale Price | Title Company |
|---|---|---|---|
| Warranty Deed | $277,500 | None Listed On Document | |
| Warranty Deed | $84,000 | None Available | |
| Warranty Deed | $67,000 | None Available | |
| Warranty Deed | $76,000 | -- | |
| Warranty Deed | $44,500 | -- |
Mortgage History
| Date | Status | Loan Amount | Loan Type |
|---|---|---|---|
| Open | $269,175 | New Conventional | |
| Previous Owner | $65,786 | FHA | |
| Previous Owner | $72,600 | Purchase Money Mortgage |
Source: Des Moines Area Association of REALTORS®
MLS Number: 725919
APN: 320-03486000000
- 416 8th St
- 406 7th St
- 219 5th St Unit 201
- 708 13th St
- 708 13th St
- 409 2nd St
- 1800 Grand Ave
- 1137 11th St
- 911 SW 62nd St
- 1225 11th St
- 1261 8th St Unit ID1036843P
- 1261 8th St Unit ID1036848P
- 1261 8th St
- 1813 Bennett Dr
- 1831 Fuller Rd
- 1200 Office Park Rd
- 2132 Grand Ave
- 1155 Office Park Rd
- 2210 Ep True Pkwy
- 2120 Grand Ave
