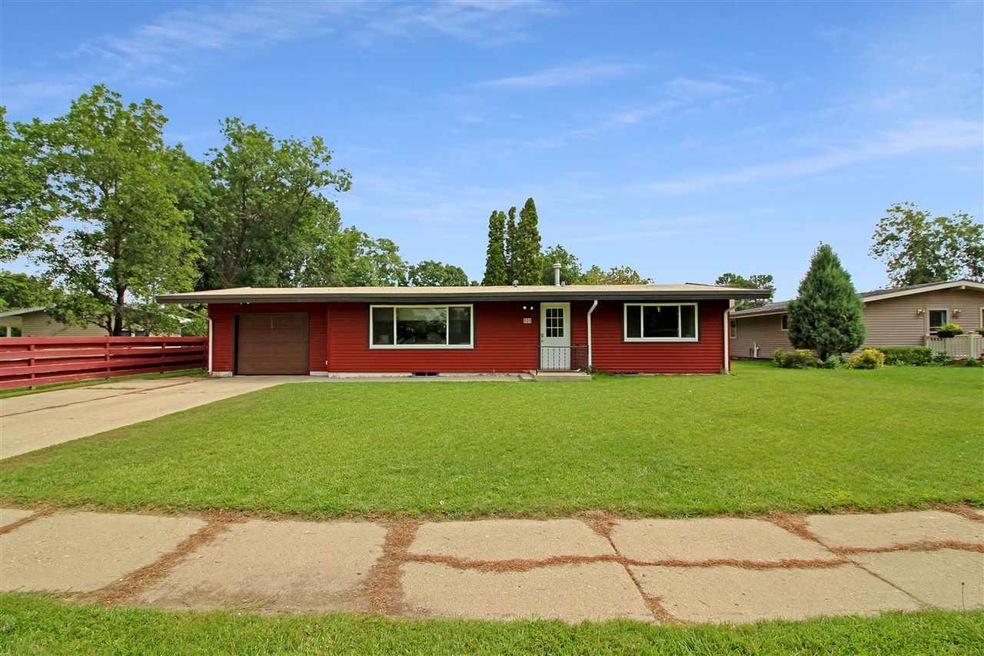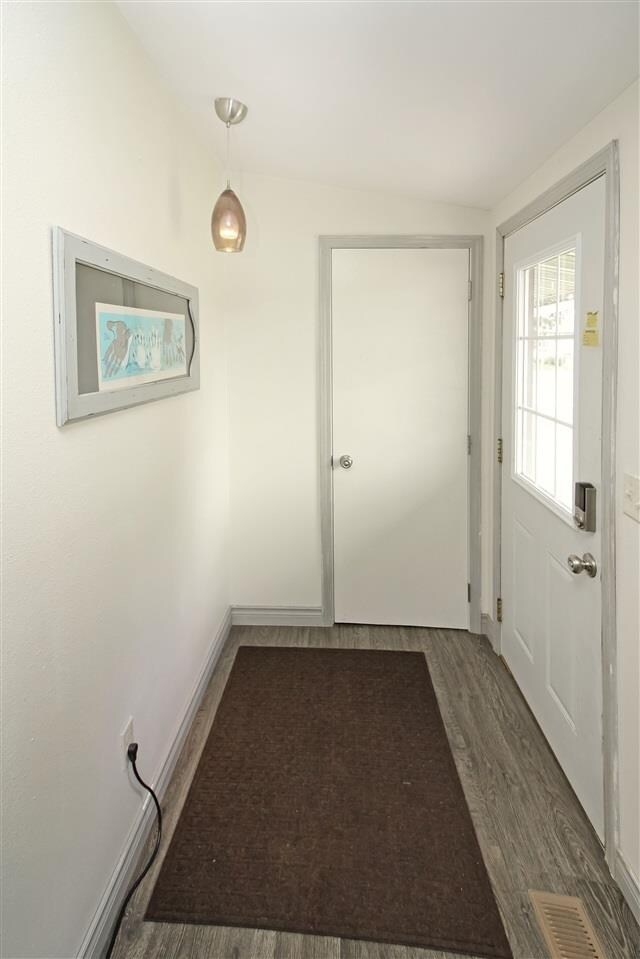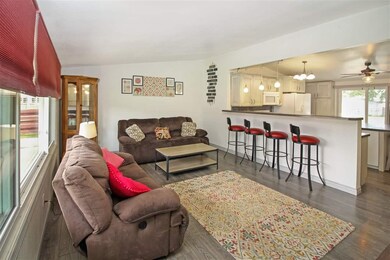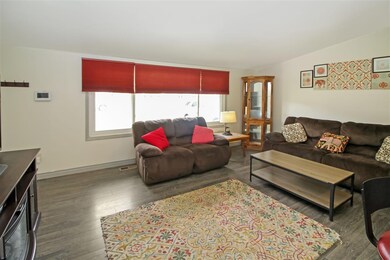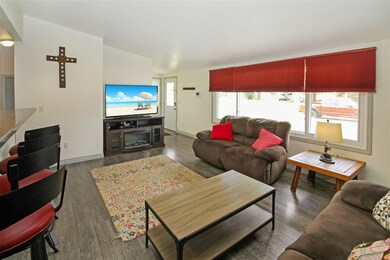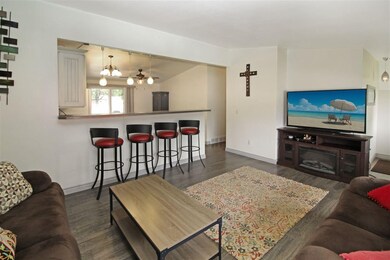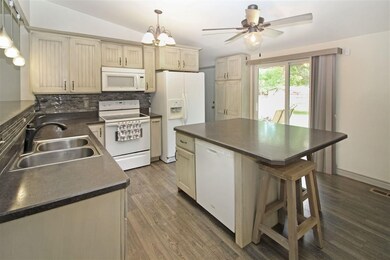
Estimated Value: $243,000 - $253,000
Highlights
- Patio
- Bathroom on Main Level
- Forced Air Heating and Cooling System
- Living Room
- 1-Story Property
- Dining Room
About This Home
As of December 2019Have you always wanted to live on a cul-de-sac? Look no further than this ranch style home - located across the street from Perkett Elementary School! Inside, the open floor plan is perfect for entertaining and every day life! You will love how the living space seamlessly blends to the kitchen - featuring a breakfast bar, timeless antique white cabinetry, high definition countertops, glass backsplash and an oversized island. Patio doors bring the outside in making the MASSIVE fenced yard a focal point! Down the hall you will find three spacious bedrooms - including the master with an extra large window. The main floor bathroom features a granite topped vanity and has a BONUS vanity area that's perfect for getting ready at during the morning. Downstairs, the super sized family room has loads of recessed lighting and plenty of room for both a second living room set as well as pool table/gaming options/etc! There is also a fourth non-egress bedroom, extra half bath, and lots of room for storage! Vinyl windows and upgraded steel siding make the exterior of this home maintenance free! Check it out today!
Last Agent to Sell the Property
BROKERS 12, INC. License #7065 Listed on: 09/03/2019
Home Details
Home Type
- Single Family
Est. Annual Taxes
- $3,087
Year Built
- Built in 1964
Lot Details
- 0.27 Acre Lot
- Fenced
- Sprinkler System
- Property is zoned R1
Home Design
- Concrete Foundation
- Tar and Gravel Roof
- Steel Siding
Interior Spaces
- 1,120 Sq Ft Home
- 1-Story Property
- Living Room
- Dining Room
- Partially Finished Basement
- Basement Fills Entire Space Under The House
Kitchen
- Oven or Range
- Microwave
- Dishwasher
Flooring
- Carpet
- Laminate
Bedrooms and Bathrooms
- 3 Bedrooms
- Bathroom on Main Level
- 2 Bathrooms
Laundry
- Dryer
- Washer
Parking
- 1 Car Garage
- Garage Door Opener
- Driveway
Outdoor Features
- Patio
Utilities
- Forced Air Heating and Cooling System
- Heating System Uses Natural Gas
Listing and Financial Details
- Assessor Parcel Number MI22.293.040.0230
Ownership History
Purchase Details
Home Financials for this Owner
Home Financials are based on the most recent Mortgage that was taken out on this home.Purchase Details
Home Financials for this Owner
Home Financials are based on the most recent Mortgage that was taken out on this home.Purchase Details
Home Financials for this Owner
Home Financials are based on the most recent Mortgage that was taken out on this home.Purchase Details
Similar Homes in Minot, ND
Home Values in the Area
Average Home Value in this Area
Purchase History
| Date | Buyer | Sale Price | Title Company |
|---|---|---|---|
| Harris Nathan | $183,000 | None Available | |
| Spray Joseph | -- | None Available | |
| Danelson Talli L | -- | None Available | |
| Regstad Peter J | -- | None Available | |
| Regstad Magdalen | -- | None Available |
Mortgage History
| Date | Status | Borrower | Loan Amount |
|---|---|---|---|
| Open | Harris Nathan | $173,850 | |
| Previous Owner | Spray Joseph | $181,649 | |
| Previous Owner | Danelson Talli L | $120,000 | |
| Previous Owner | Danelson Talli L | $101,200 | |
| Previous Owner | Danelson Talli L | $88,000 |
Property History
| Date | Event | Price | Change | Sq Ft Price |
|---|---|---|---|---|
| 12/05/2019 12/05/19 | Sold | -- | -- | -- |
| 10/23/2019 10/23/19 | Pending | -- | -- | -- |
| 09/03/2019 09/03/19 | For Sale | $184,900 | -- | $165 / Sq Ft |
Tax History Compared to Growth
Tax History
| Year | Tax Paid | Tax Assessment Tax Assessment Total Assessment is a certain percentage of the fair market value that is determined by local assessors to be the total taxable value of land and additions on the property. | Land | Improvement |
|---|---|---|---|---|
| 2024 | $3,006 | $114,000 | $25,000 | $89,000 |
| 2023 | $3,486 | $106,000 | $25,000 | $81,000 |
| 2022 | $3,122 | $99,500 | $25,000 | $74,500 |
| 2021 | $2,761 | $91,500 | $25,000 | $66,500 |
| 2020 | $2,647 | $88,500 | $25,000 | $63,500 |
| 2019 | $2,933 | $96,500 | $25,000 | $71,500 |
| 2018 | $2,933 | $97,500 | $25,000 | $72,500 |
| 2017 | $2,789 | $100,500 | $25,000 | $75,500 |
| 2016 | $2,431 | $108,500 | $25,000 | $83,500 |
| 2015 | $1,897 | $108,500 | $0 | $0 |
| 2014 | $1,897 | $90,000 | $0 | $0 |
Agents Affiliated with this Home
-
DelRae Zimmerman

Seller's Agent in 2019
DelRae Zimmerman
BROKERS 12, INC.
(701) 833-1375
428 Total Sales
-
Kelsey Bercier

Seller Co-Listing Agent in 2019
Kelsey Bercier
BROKERS 12, INC.
(701) 721-5544
323 Total Sales
-
Drew Wierson

Buyer's Agent in 2019
Drew Wierson
Maven Real Estate
(701) 240-7345
169 Total Sales
Map
Source: Minot Multiple Listing Service
MLS Number: 191984
APN: MI-22293-040-023-0
- 505 22nd St SW
- 2009 & 2013 2nd Ave
- 21 Westfield Cir
- 1709 W Central Ave
- 2301 2nd Ave SW Unit 2
- 1700 W Central Ave
- 1706 W Central Ave
- 15 Oak Dr
- 100 20th St NW
- 1071 W Central Ave
- 200 11th St SW
- 205 17th St NW
- 217 17th St NW
- 1500 18th St SW
- 221 21st St NW
- 1001 2nd Ave SW
- 1005 W Central Ave
- 1104 10th St SW Unit Southwest Knolls Add
- 425 17th St NW
- 217 25th St NW
- 501 19th St SW
- 1815 5th Ave SW
- 505 19th St SW
- 1905 5th Ave SW
- 509 19th St SW
- 526 18th St SW
- 520 18th St SW
- 610 18th St SW
- 506 19th St SW
- 606 18th St SW
- 616 18th St SW
- 1816 7th Ave SW
- 1805 5th Ave SW
- 1900 7th Ave SW
- 1812 7th Ave SW
- 1915 5th Ave SW
- 2000 5th Ave SW
- 1908 7th Ave SW
- 605 18th St SW
- 1800 7th Ave SW
