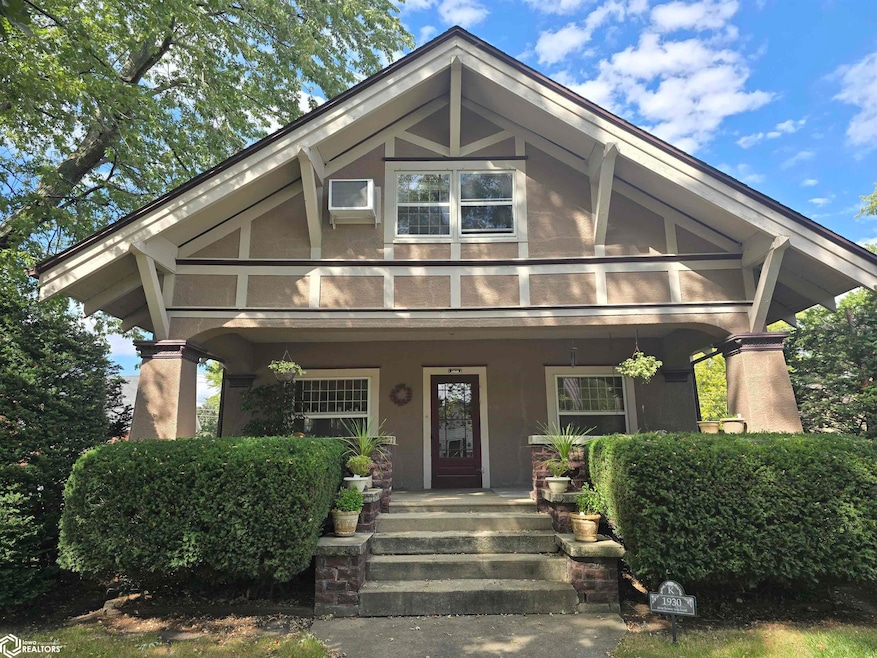
501 3rd Ave E Oskaloosa, IA 52577
Highlights
- Deck
- 1 Car Detached Garage
- Living Room
- Wood Flooring
- Porch
- Dining Room
About This Home
As of November 2024Experience the charm of this home, featuring: Elegant hardwood floors, cozy fireplace for cool evenings, original woodwork adds character built-in dining room hutch for added convenience, recently remodeled baths for modern comfort, kitchen with a unique shelf pantry, very large master bedroom for extra space, corner lot offering privacy, nicely landscaped for a peaceful ambiance, relax on the spacious front porch, deck for outdoor enjoyment and a detached garage for your convenience. This is a well-maintained home, ready for you to move in and make your own!
Home Details
Home Type
- Single Family
Est. Annual Taxes
- $2,356
Year Built
- Built in 1930
Lot Details
- 7,405 Sq Ft Lot
- Lot Dimensions are 60x120
Parking
- 1 Car Detached Garage
Home Design
- Frame Construction
- Asphalt Shingled Roof
- Stucco Exterior
Interior Spaces
- 2,093 Sq Ft Home
- 1.5-Story Property
- Wood Burning Fireplace
- Living Room
- Dining Room
- Basement Fills Entire Space Under The House
Kitchen
- Range
- Freezer
- Dishwasher
Flooring
- Wood
- Carpet
- Tile
Bedrooms and Bathrooms
- 3 Bedrooms
Outdoor Features
- Deck
- Porch
Utilities
- Cooling System Mounted In Outer Wall Opening
- Window Unit Cooling System
- Hot Water Heating System
Listing and Financial Details
- Homestead Exemption
Ownership History
Purchase Details
Home Financials for this Owner
Home Financials are based on the most recent Mortgage that was taken out on this home.Similar Homes in Oskaloosa, IA
Home Values in the Area
Average Home Value in this Area
Purchase History
| Date | Type | Sale Price | Title Company |
|---|---|---|---|
| Warranty Deed | $194,000 | None Listed On Document | |
| Warranty Deed | $194,000 | None Listed On Document |
Mortgage History
| Date | Status | Loan Amount | Loan Type |
|---|---|---|---|
| Previous Owner | $166,500 | Credit Line Revolving | |
| Previous Owner | $57,931 | New Conventional |
Property History
| Date | Event | Price | Change | Sq Ft Price |
|---|---|---|---|---|
| 11/08/2024 11/08/24 | Sold | $194,000 | 0.0% | $93 / Sq Ft |
| 10/09/2024 10/09/24 | Pending | -- | -- | -- |
| 09/30/2024 09/30/24 | For Sale | $194,000 | -- | $93 / Sq Ft |
Tax History Compared to Growth
Tax History
| Year | Tax Paid | Tax Assessment Tax Assessment Total Assessment is a certain percentage of the fair market value that is determined by local assessors to be the total taxable value of land and additions on the property. | Land | Improvement |
|---|---|---|---|---|
| 2024 | $2,188 | $132,040 | $12,000 | $120,040 |
| 2023 | $2,718 | $132,040 | $12,000 | $120,040 |
| 2022 | $2,612 | $137,810 | $12,000 | $125,810 |
| 2021 | $2,536 | $137,810 | $12,000 | $125,810 |
| 2020 | $2,536 | $126,460 | $10,500 | $115,960 |
| 2019 | $2,418 | $120,580 | $0 | $0 |
| 2018 | $2,418 | $120,580 | $0 | $0 |
| 2017 | $2,224 | $112,930 | $0 | $0 |
| 2016 | $2,210 | $112,930 | $0 | $0 |
| 2015 | $2,210 | $112,930 | $0 | $0 |
| 2014 | $2,140 | $112,930 | $0 | $0 |
Agents Affiliated with this Home
-
Lori Oaks

Seller's Agent in 2024
Lori Oaks
Hawkeye Property Mgm & RE
(641) 673-7011
147 Total Sales
-
Caitlyn Scheffers

Buyer's Agent in 2024
Caitlyn Scheffers
RE/MAX
(641) 660-4247
32 Total Sales
Map
Source: NoCoast MLS
MLS Number: NOC6321704
APN: 11-18-359-005






