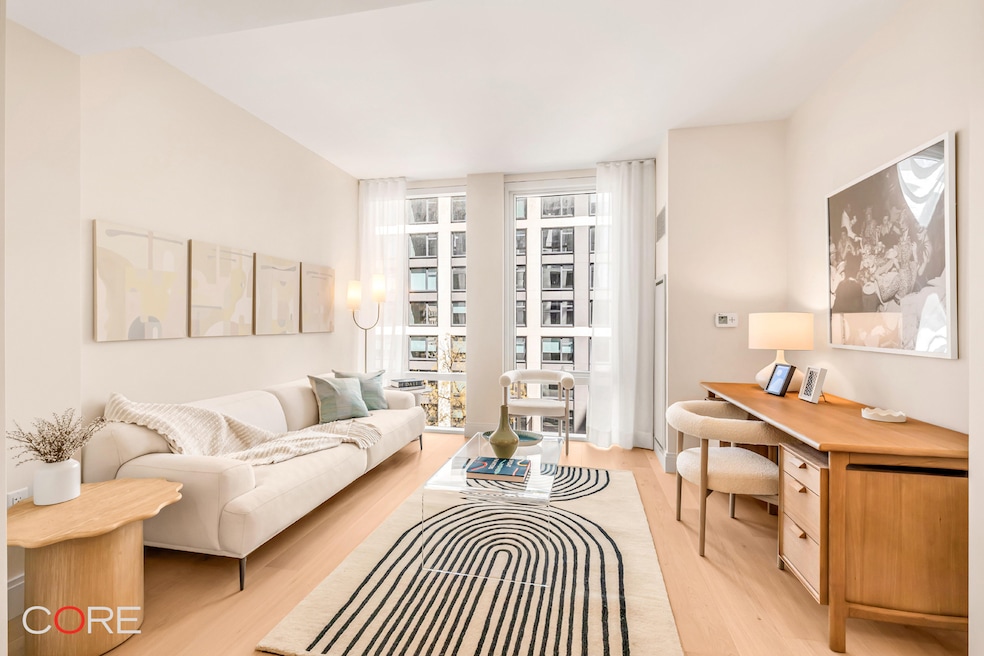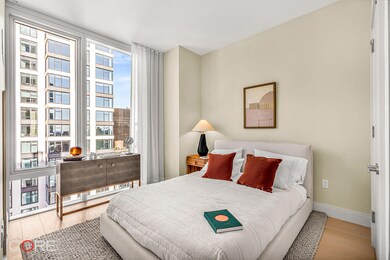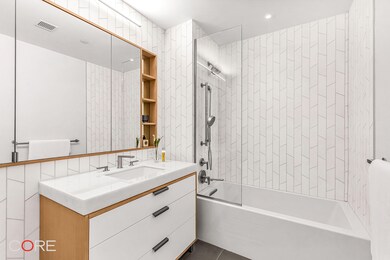Eastlight 501 3rd Ave Unit 18D New York, NY 10016
Kips Bay NeighborhoodEstimated payment $8,635/month
Highlights
- New Construction
- 4-minute walk to 33 Street (4,6 Line)
- High-Rise Condominium
- P.S. 116 Mary Lindley Murray Rated A-
- Elevator
- 5-minute walk to St. Vartan Park
About This Home
Private In-Person & Virtual Appointments Available – Immediate Occupancy As you enter this 606-square-foot (56.3 square meter) west-facing one-bedroom sanctuary, you are immediately enveloped in a sense of spaciousness. The residence is illuminated by floor-to-ceiling, soundproof windows, which bathe the space in a cascade of beautiful light, especially during the enchanting sunset hours. The open kitchen, elegantly extending along one wall, offers ample space to adorn your living and dining area to your taste. For convenience, a Bosch stackable washer/dryer is strategically placed near the bathroom, accompanied by two closets, catering to all your storage needs. Each home in this collection is adorned with seven-inch-wide white oak plank flooring, boasting a sophisticated matte finish, satin nickel door hardware, spacious ceilings reaching eight-and-a-half feet or higher, and windows that are pre-wired for electronic shades. The kitchens are a connoisseur’s dream, displaying custom-designed oak cabinetry, pristine white marble countertops, and backsplashes with subtle grey veining, harmoniously integrated with state-of-the-art Miele appliances. A stainless-steel kitchen sink, complete with Kohler fixtures in a sleek titanium finish and an in-sink garbage disposal, adds to the refinement. The primary bathrooms are a haven of luxury, featuring custom, honed Dream White marble tiles on the walls and vanity counter, complemented by Cinderella Grey marble floors with a honed finish. A custom white oak vanity, enhanced with polished chrome pulls and accents, along with vibrant titanium finish Kohler fixtures, exudes elegance. A custom mirrored medicine cabinet with an oak surround completes this picture of opulence. This residence is not just a home, but a testament to graceful living. The complete offering terms are in an offering plan available from Sponsor. File No. CD20-0130. Sponsor: COA 200 E 34th LLC. Sponsor: COA 200 E 34th LLC, c/o China Overseas America, Inc., 1500 Broadway, Suite 2301, New York, New York 10036. Equal housing opportunity.
Property Details
Home Type
- Condominium
Est. Annual Taxes
- $13,252
Year Built
- Built in 2021 | New Construction
HOA Fees
- $1,048 Monthly HOA Fees
Home Design
- 606 Sq Ft Home
Bedrooms and Bathrooms
- 1 Bedroom
- 1 Full Bathroom
Laundry
- Laundry in unit
Listing and Financial Details
- Legal Lot and Block 7501 / 00914
Community Details
Overview
- 144 Units
- High-Rise Condominium
- Eastlight Condos
- Kips Bay Subdivision
- 34-Story Property
Amenities
- Elevator
Map
About Eastlight
Home Values in the Area
Average Home Value in this Area
Tax History
| Year | Tax Paid | Tax Assessment Tax Assessment Total Assessment is a certain percentage of the fair market value that is determined by local assessors to be the total taxable value of land and additions on the property. | Land | Improvement |
|---|---|---|---|---|
| 2024 | $13,023 | $104,164 | $14,448 | $89,716 |
Property History
| Date | Event | Price | List to Sale | Price per Sq Ft |
|---|---|---|---|---|
| 03/05/2025 03/05/25 | For Sale | $1,230,000 | -- | $2,030 / Sq Ft |
Source: Real Estate Board of New York (REBNY)
MLS Number: RLS20006976
APN: 0914-1075
- 501 3rd Ave Unit 10 C
- 501 3rd Ave Unit 20 C
- 501 3rd Ave Unit 22 C
- 501 3rd Ave Unit 24E
- 501 3rd Ave Unit 12E
- 501 3rd Ave Unit 6G
- 501 3rd Ave Unit 29C
- 501 3rd Ave Unit 25B
- 501 3rd Ave Unit 20 A
- 501 3rd Ave Unit 9B
- 501 3rd Ave Unit 30D
- 501 3rd Ave Unit 26B
- 501 3rd Ave Unit 20 B
- 501 3rd Ave Unit 7G
- 155 E 34th St Unit 6O
- 155 E 34th St Unit 8N
- 155 E 34th St Unit 19H
- 155 E 34th St Unit 2A
- 155 E 34th St Unit 3B
- 155 E 34th St Unit 12D
- 501 3rd Ave Unit 3
- 155 E 34th St Unit 3O
- 204 E 35th St
- 204 E 35th St
- 204 E 35th St
- 222 E 34th St Unit FL18-ID2158
- 222 E 34th St Unit FL23-ID585
- 222 E 34th St Unit FL22-ID999
- 245 E 34th St Unit 1222
- 222 E 35th St Unit 2F
- 239 E 33rd St Unit 1B
- 150 E 34th St
- 165 E 35th St Unit 1A
- 165 E 35th St Unit 8H
- 211 E 35th St
- 237 E 34th St Unit 1704
- 237 E 34th St Unit 901
- 237 E 34th St Unit 1503
- 237 E 34th St Unit 706
- 245 E 35th St Unit 3-A



