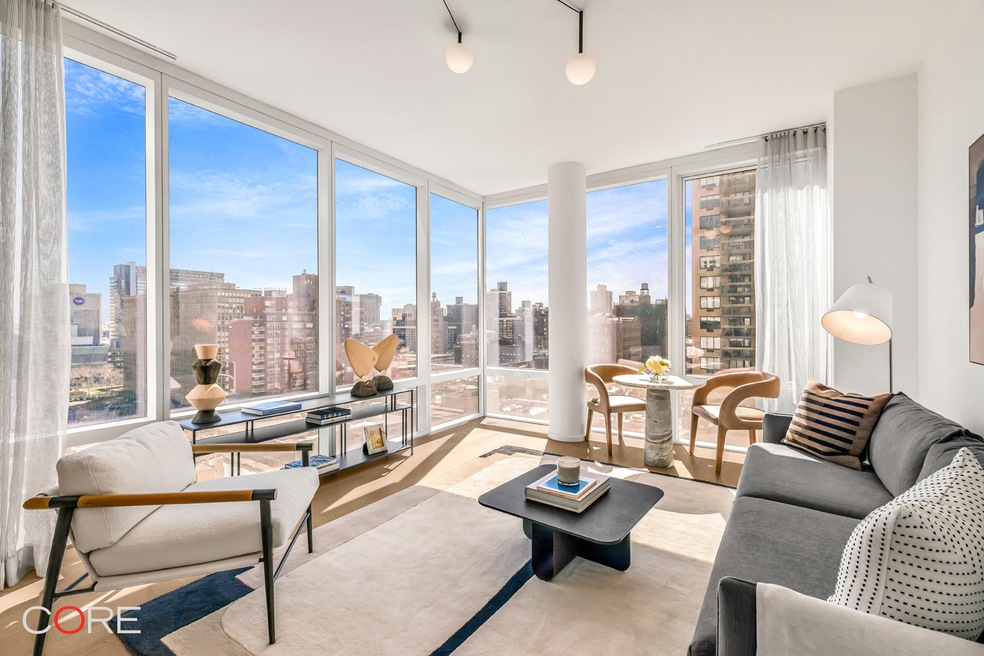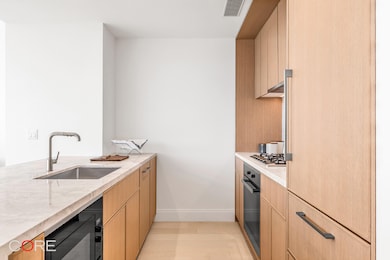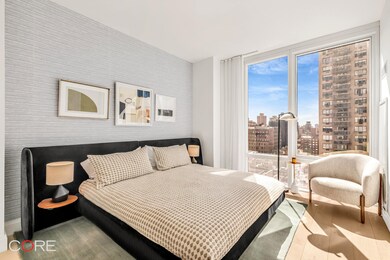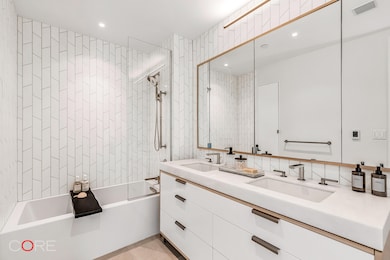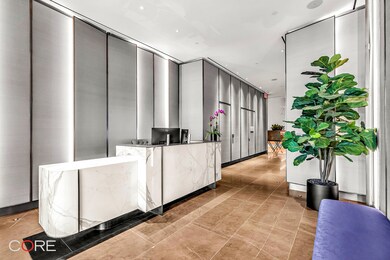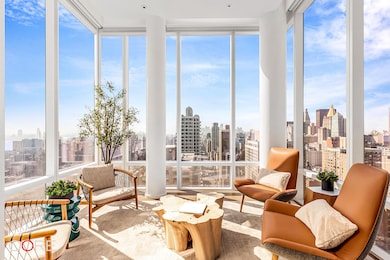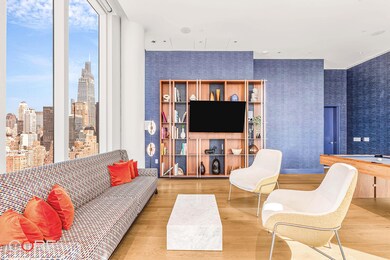Eastlight 501 3rd Ave Unit 20 A New York, NY 10016
Kips Bay NeighborhoodEstimated payment $11,265/month
Highlights
- New Construction
- 4-minute walk to 33 Street (4,6 Line)
- 5-minute walk to St. Vartan Park
- P.S. 116 Mary Lindley Murray Rated A-
- High-Rise Condominium
About This Home
Private In-Person & Virtual Appointments Available - Immediate Occupancy Sponsor Incentive: Two years of common charges and complimentary storage included with the purchase of a one-bedroom. This exquisite 805-square-foot (74.8 square meter) southeast-facing one-bedroom apartment maximizes its unique position with a cleverly designed cantilever on the east façade. Enjoy abundant light from the soundproof, floor-to-ceiling windows in the corner living room. The open kitchen, complete with a breakfast bar, invites seamless entertaining. The bedroom basks in southern light and views. Experience luxury with a double vanity in the spacious bathroom. Conveniently, a Bosch stackable washer/dryer is situated near the entry foyer, complemented by ample storage with two closets. Each residence features seven-inch-wide white oak plank flooring with a matte finish, satin nickel door hardware, spacious ceilings reaching eight-and-a-half feet or higher, and windows that are pre-wired for electronic shades. The kitchen is a masterpiece of design with custom oak cabinetry, white marble countertops and backsplashes with grey veining, and integrated Miele appliances, complemented by a stainless-steel sink with Kohler fixtures and an in-sink garbage disposal. The primary bathrooms exude elegance with custom Dream White marble tiles, Cinderella Grey marble flooring, a bespoke white oak vanity with chrome accents, vibrant titanium finish Kohler fixtures, and a custom oak-framed mirrored medicine cabinet. The complete offering terms are in an offering plan available from Sponsor. File No. CD20-0130. Sponsor: COA 200 E 34th LLC. Sponsor: COA 200 E 34th LLC, c/o China Overseas America, Inc., 1500 Broadway, Suite 2301, New York, New York 10036. Equal housing opportunity.
Property Details
Home Type
- Condominium
Est. Annual Taxes
- $17,604
Year Built
- Built in 2021 | New Construction
HOA Fees
- $1,392 Monthly HOA Fees
Home Design
- 805 Sq Ft Home
Bedrooms and Bathrooms
- 1 Bedroom
- 1 Full Bathroom
Laundry
- Laundry in unit
Community Details
- 144 Units
- High-Rise Condominium
- Eastlight Condos
- Kips Bay Subdivision
- 34-Story Property
Listing and Financial Details
- Legal Lot and Block 7501 / 00914
Map
About Eastlight
Home Values in the Area
Average Home Value in this Area
Tax History
| Year | Tax Paid | Tax Assessment Tax Assessment Total Assessment is a certain percentage of the fair market value that is determined by local assessors to be the total taxable value of land and additions on the property. | Land | Improvement |
|---|---|---|---|---|
| 2025 | $17,300 | $140,831 | $19,194 | $121,637 |
| 2024 | $17,300 | $138,376 | $19,194 | $119,183 |
| 2023 | $17,216 | $137,704 | $19,394 | $118,310 |
Property History
| Date | Event | Price | List to Sale | Price per Sq Ft |
|---|---|---|---|---|
| 05/05/2025 05/05/25 | For Sale | $1,595,000 | -- | $1,981 / Sq Ft |
Source: Real Estate Board of New York (REBNY)
MLS Number: RLS20021519
APN: 0914-1082
- 501 3rd Ave Unit 10 C
- 501 3rd Ave Unit 20 C
- 501 3rd Ave Unit 22 C
- 501 3rd Ave Unit 24E
- 501 3rd Ave Unit 12E
- 501 3rd Ave Unit 6G
- 501 3rd Ave Unit 18D
- 501 3rd Ave Unit 29C
- 501 3rd Ave Unit 25B
- 501 3rd Ave Unit 9B
- 501 3rd Ave Unit 30D
- 501 3rd Ave Unit 26B
- 501 3rd Ave Unit 20 B
- 501 3rd Ave Unit 7G
- 155 E 34th St Unit 6O
- 155 E 34th St Unit 8N
- 155 E 34th St Unit 19H
- 155 E 34th St Unit 2A
- 155 E 34th St Unit 3B
- 155 E 34th St Unit 12D
- 501 3rd Ave Unit 3
- 155 E 34th St Unit 3O
- 204 E 35th St
- 204 E 35th St
- 204 E 35th St
- 222 E 34th St Unit FL18-ID2158
- 222 E 34th St Unit FL23-ID585
- 222 E 34th St Unit FL22-ID999
- 245 E 34th St Unit 1222
- 222 E 35th St Unit 2F
- 239 E 33rd St Unit 1B
- 150 E 34th St
- 165 E 35th St Unit 1A
- 165 E 35th St Unit 8H
- 211 E 35th St
- 237 E 34th St Unit 1704
- 237 E 34th St Unit 901
- 237 E 34th St Unit 1503
- 237 E 34th St Unit 706
- 245 E 35th St Unit 3-A
