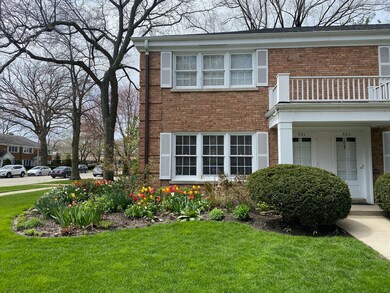
501 3rd St Wilmette, IL 60091
Highlights
- Wood Flooring
- 3-minute walk to Linden Station
- Corner Lot
- Central Elementary School Rated A
- End Unit
- 1 Car Detached Garage
About This Home
As of May 2022Light and bright East Wilmette end-unit townhome. Unit has 2 large bedrooms, updated kitchen, 1 1/2 bathrooms, hardwood floors throughout, first floor laundry, lovely outdoor patio, walk up attic for lots storage and garage parking. Newer mechanicals and appliances. Location cant be beat, steps to lakefront/beach, Linden Station Purple line, shops, restaurants and parks. Award-winning NorthShore schools.
Last Agent to Sell the Property
Jameson Sotheby's International Realty License #475161748 Listed on: 04/14/2022

Townhouse Details
Home Type
- Townhome
Est. Annual Taxes
- $6,528
Year Built
- Built in 1953
Lot Details
- End Unit
- Additional Parcels
HOA Fees
- $345 Monthly HOA Fees
Parking
- 1 Car Detached Garage
- Garage Door Opener
- Driveway
- Parking Included in Price
Home Design
- Brick Exterior Construction
- Asphalt Roof
- Concrete Perimeter Foundation
Interior Spaces
- 2-Story Property
- Combination Dining and Living Room
- Storage
- Wood Flooring
Kitchen
- Range
- Dishwasher
- Disposal
Bedrooms and Bathrooms
- 2 Bedrooms
- 2 Potential Bedrooms
Laundry
- Laundry on main level
- Dryer
- Washer
Outdoor Features
- Patio
- Outdoor Grill
Schools
- Central Elementary School
- Highcrest Middle School
- New Trier Twp High School Northfield/Wi
Utilities
- Central Air
- Heating System Uses Natural Gas
- Lake Michigan Water
Community Details
Overview
- Association fees include insurance, exterior maintenance, lawn care, scavenger, snow removal
- Linden Village Subdivision
Pet Policy
- Dogs and Cats Allowed
Security
- Resident Manager or Management On Site
Ownership History
Purchase Details
Home Financials for this Owner
Home Financials are based on the most recent Mortgage that was taken out on this home.Purchase Details
Home Financials for this Owner
Home Financials are based on the most recent Mortgage that was taken out on this home.Purchase Details
Purchase Details
Purchase Details
Home Financials for this Owner
Home Financials are based on the most recent Mortgage that was taken out on this home.Purchase Details
Home Financials for this Owner
Home Financials are based on the most recent Mortgage that was taken out on this home.Purchase Details
Purchase Details
Similar Homes in Wilmette, IL
Home Values in the Area
Average Home Value in this Area
Purchase History
| Date | Type | Sale Price | Title Company |
|---|---|---|---|
| Warranty Deed | $401,000 | Chicago Title | |
| Warranty Deed | $318,000 | Chicago Title | |
| Interfamily Deed Transfer | -- | None Available | |
| Interfamily Deed Transfer | -- | First American Title | |
| Warranty Deed | $340,000 | Ticor Title Insurance Compan | |
| Deed | $295,000 | Ticor Title Insurance | |
| Interfamily Deed Transfer | -- | -- | |
| Trustee Deed | $185,000 | -- |
Mortgage History
| Date | Status | Loan Amount | Loan Type |
|---|---|---|---|
| Previous Owner | $318,000 | New Conventional | |
| Previous Owner | $190,000 | Fannie Mae Freddie Mac | |
| Previous Owner | $245,000 | Unknown |
Property History
| Date | Event | Price | Change | Sq Ft Price |
|---|---|---|---|---|
| 05/25/2022 05/25/22 | Sold | $401,000 | +18.3% | -- |
| 05/09/2022 05/09/22 | Pending | -- | -- | -- |
| 04/14/2022 04/14/22 | For Sale | $339,000 | +3.0% | -- |
| 03/23/2020 03/23/20 | Pending | -- | -- | -- |
| 03/23/2020 03/23/20 | For Sale | $329,000 | +3.5% | -- |
| 03/19/2020 03/19/20 | Sold | $318,000 | -- | -- |
Tax History Compared to Growth
Tax History
| Year | Tax Paid | Tax Assessment Tax Assessment Total Assessment is a certain percentage of the fair market value that is determined by local assessors to be the total taxable value of land and additions on the property. | Land | Improvement |
|---|---|---|---|---|
| 2024 | $7,174 | $31,616 | $5,500 | $26,116 |
| 2023 | $6,790 | $31,616 | $5,500 | $26,116 |
| 2022 | $6,790 | $31,616 | $5,500 | $26,116 |
| 2021 | $6,371 | $24,522 | $2,048 | $22,474 |
| 2020 | $6,267 | $24,522 | $2,048 | $22,474 |
| 2019 | $6,081 | $26,655 | $2,048 | $24,607 |
| 2018 | $6,022 | $25,313 | $1,768 | $23,545 |
| 2017 | $4,450 | $25,313 | $1,768 | $23,545 |
| 2016 | $4,959 | $25,313 | $1,768 | $23,545 |
| 2015 | $5,908 | $26,423 | $1,466 | $24,957 |
| 2014 | $5,828 | $26,423 | $1,466 | $24,957 |
| 2013 | $5,551 | $26,423 | $1,466 | $24,957 |
Agents Affiliated with this Home
-

Seller's Agent in 2022
Suzanne Beu
Jameson Sotheby's International Realty
(773) 495-4835
6 in this area
30 Total Sales
-

Buyer's Agent in 2022
Lisa Finks
Compass
(847) 778-0540
29 in this area
98 Total Sales
-

Seller's Agent in 2020
Kipp Blackburn
@ Properties
(312) 730-3320
3 in this area
38 Total Sales
Map
Source: Midwest Real Estate Data (MRED)
MLS Number: 11393769
APN: 05-35-111-090-0000
- 419 3rd St
- 311 3rd St
- 250 3rd St
- 624 Laurel Ave
- 611 Lake Ave
- 623 Forest Ave
- 2741 Eastwood Ave
- 815 Linden Ave
- 633 Forest Ave
- 2855 Sheridan Place
- 611 Elmwood Ave
- 730 Lake Ave
- 715 Forest Ave
- 2760 Broadway Ave
- 1112 Sheridan Rd
- 924 Linden Ave
- 925 Central Ave
- 521 10th St
- 720 Ingleside Place
- 2635 Poplar Ave

