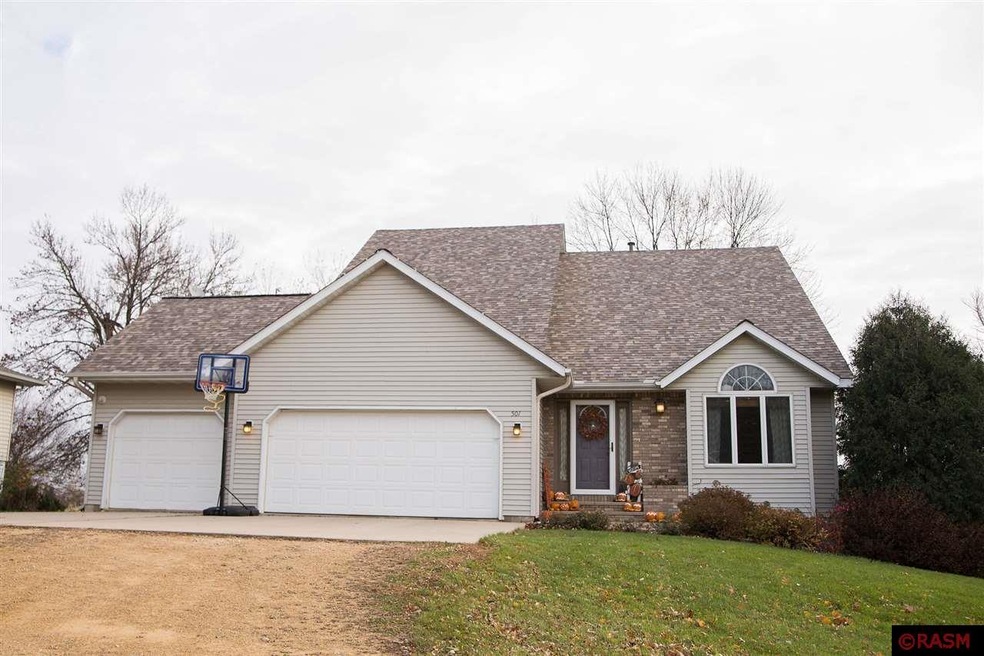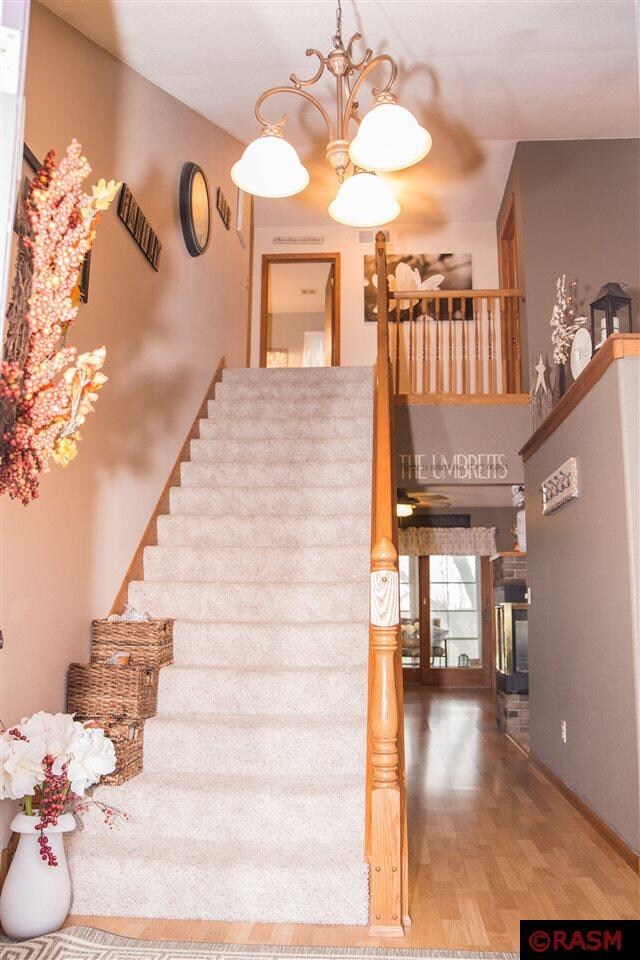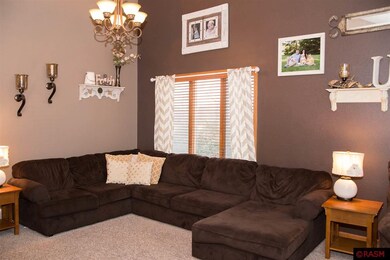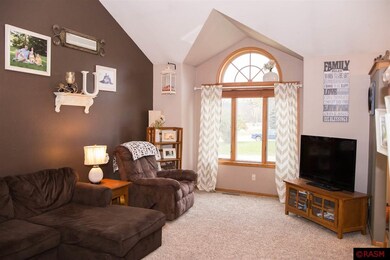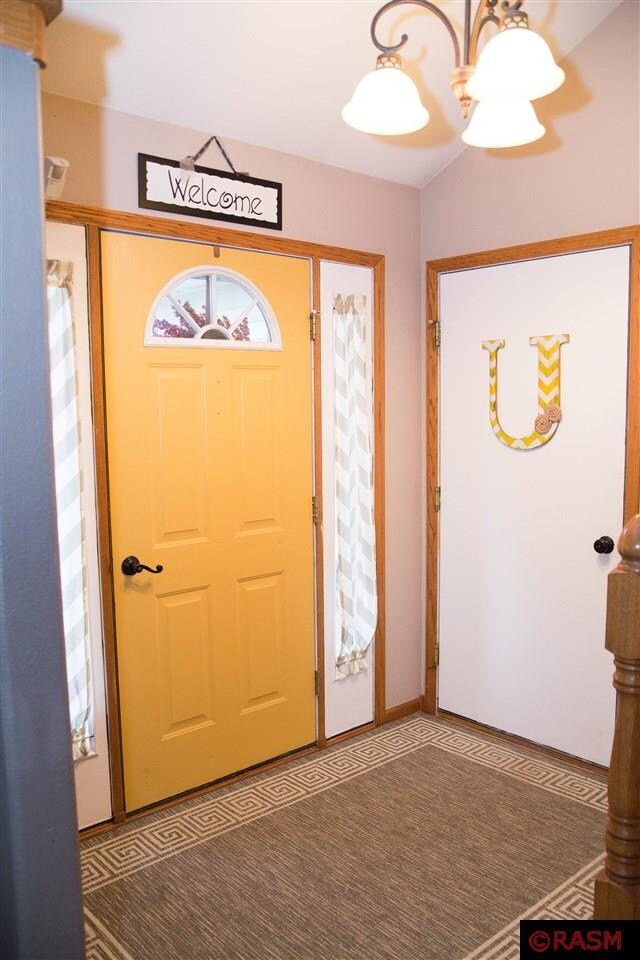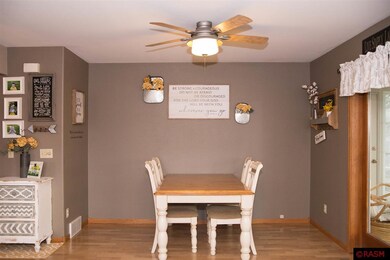
501 6th Ave NE Mapleton, MN 56065
Highlights
- RV Access or Parking
- Deck
- Corner Lot
- Open Floorplan
- Vaulted Ceiling
- Cul-De-Sac
About This Home
As of December 2020Cozy and inviting with a contemporary design, this 4 bedroom, 3 bath (all are full baths!), triple garage home is move-in ready! The stately front entry has an open stair case leading you up to 2 bedrooms and a freshly face-lifted bath (new flooring, fixtures and paint). On the main floor, the large living room w/vaulted ceiling and gas fireplace, dining room, updated kitchen w/center island breakfast bar, and a welcoming 3-season porch comprise the living spaces. The master bedroom featuring a walk-in closet AND a wall of closets, a full bath, linen/storage closet and convenient hallway laundry complete the main floor. In the basement, a large family room adjoins a playroom/rec room/office space that leads out to the patio. The 4th bedroom and another full bath, plus utility space are also on this floor. With updated fixtures, paint, flooring, and shingles, this home is ready for it's new owner!
Home Details
Home Type
- Single Family
Est. Annual Taxes
- $6,422
Year Built
- 1995
Lot Details
- 0.29 Acre Lot
- Lot Dimensions are 100x124
- Cul-De-Sac
- Street terminates at a dead end
- Corner Lot
- Landscaped with Trees
Home Design
- Frame Construction
- Asphalt Shingled Roof
- Vinyl Siding
Interior Spaces
- 2-Story Property
- Open Floorplan
- Woodwork
- Vaulted Ceiling
- Ceiling Fan
- Gas Fireplace
- Double Pane Windows
- Combination Kitchen and Dining Room
Kitchen
- Eat-In Kitchen
- Range
- Dishwasher
- Kitchen Island
Bedrooms and Bathrooms
- 4 Bedrooms
- Walk-In Closet
- Bathroom on Main Level
- 3 Full Bathrooms
Laundry
- Dryer
- Washer
Finished Basement
- Walk-Out Basement
- Basement Fills Entire Space Under The House
- Block Basement Construction
Parking
- 3 Car Attached Garage
- Garage Door Opener
- Gravel Driveway
- RV Access or Parking
Outdoor Features
- Deck
- Patio
Utilities
- Forced Air Heating and Cooling System
- Electric Water Heater
- Water Softener is Owned
Listing and Financial Details
- Assessor Parcel Number R15.24.04.236.003
Ownership History
Purchase Details
Home Financials for this Owner
Home Financials are based on the most recent Mortgage that was taken out on this home.Purchase Details
Home Financials for this Owner
Home Financials are based on the most recent Mortgage that was taken out on this home.Purchase Details
Home Financials for this Owner
Home Financials are based on the most recent Mortgage that was taken out on this home.Purchase Details
Home Financials for this Owner
Home Financials are based on the most recent Mortgage that was taken out on this home.Purchase Details
Home Financials for this Owner
Home Financials are based on the most recent Mortgage that was taken out on this home.Similar Homes in Mapleton, MN
Home Values in the Area
Average Home Value in this Area
Purchase History
| Date | Type | Sale Price | Title Company |
|---|---|---|---|
| Warranty Deed | $260,000 | None Available | |
| Quit Claim Deed | -- | None Available | |
| Deed | $253,000 | Title Resources | |
| Interfamily Deed Transfer | -- | -- | |
| Warranty Deed | $175,500 | -- | |
| Deed | $260,000 | -- |
Mortgage History
| Date | Status | Loan Amount | Loan Type |
|---|---|---|---|
| Open | $247,000 | New Conventional | |
| Previous Owner | $248,417 | FHA | |
| Previous Owner | $169,000 | New Conventional | |
| Previous Owner | $179,010 | New Conventional | |
| Closed | $247,000 | No Value Available |
Property History
| Date | Event | Price | Change | Sq Ft Price |
|---|---|---|---|---|
| 12/04/2020 12/04/20 | Sold | $260,000 | 0.0% | $99 / Sq Ft |
| 10/07/2020 10/07/20 | Pending | -- | -- | -- |
| 10/07/2020 10/07/20 | For Sale | $260,000 | +2.8% | $99 / Sq Ft |
| 12/26/2017 12/26/17 | Sold | $253,000 | -6.3% | $96 / Sq Ft |
| 11/12/2017 11/12/17 | Pending | -- | -- | -- |
| 10/27/2017 10/27/17 | For Sale | $269,900 | -- | $102 / Sq Ft |
Tax History Compared to Growth
Tax History
| Year | Tax Paid | Tax Assessment Tax Assessment Total Assessment is a certain percentage of the fair market value that is determined by local assessors to be the total taxable value of land and additions on the property. | Land | Improvement |
|---|---|---|---|---|
| 2025 | $6,422 | $355,600 | $11,800 | $343,800 |
| 2024 | $6,422 | $322,900 | $11,800 | $311,100 |
| 2023 | $6,140 | $320,200 | $11,800 | $308,400 |
| 2022 | $4,174 | $286,700 | $11,800 | $274,900 |
| 2021 | $4,274 | $242,400 | $11,800 | $230,600 |
| 2020 | $3,570 | $231,500 | $11,800 | $219,700 |
| 2019 | $3,496 | $231,500 | $11,800 | $219,700 |
| 2018 | $3,150 | $222,500 | $11,800 | $210,700 |
| 2017 | $2,644 | $210,800 | $11,800 | $199,000 |
| 2016 | $2,600 | $174,200 | $11,800 | $162,400 |
| 2015 | $27 | $167,500 | $11,800 | $155,700 |
| 2014 | $2,742 | $183,100 | $11,800 | $171,300 |
Agents Affiliated with this Home
-

Seller's Agent in 2020
Candee Deichman
CENTURY 21 ATWOOD
(833) 268-1866
424 Total Sales
-

Seller's Agent in 2017
Judy Ness
HOMESTEAD REALTY, LLC
(507) 525-2009
150 Total Sales
Map
Source: REALTOR® Association of Southern Minnesota
MLS Number: 7016203
APN: R15-24-04-236-003
- 202 Silver St E
- 305 305 Se 3rd Ave
- 310 Saint Andrews Ct
- 402 2nd Ave SE
- 208 Lincoln St SW
- 507 3rd Ave SW
- 507 507 3rd Ave SW
- 55997 132nd St
- 13698 Maple Rd
- 11197 608th Ave
- 16225 563rd Ave
- 61480 154th Ln
- 130 Miner St N
- 24 24 W Lake Ave
- 101 Park St S
- 11 Mill Ave
- 11 11 Mill Ave
- 307 Dove St
- 307 Dove St NE
- 21 Marples Ave
