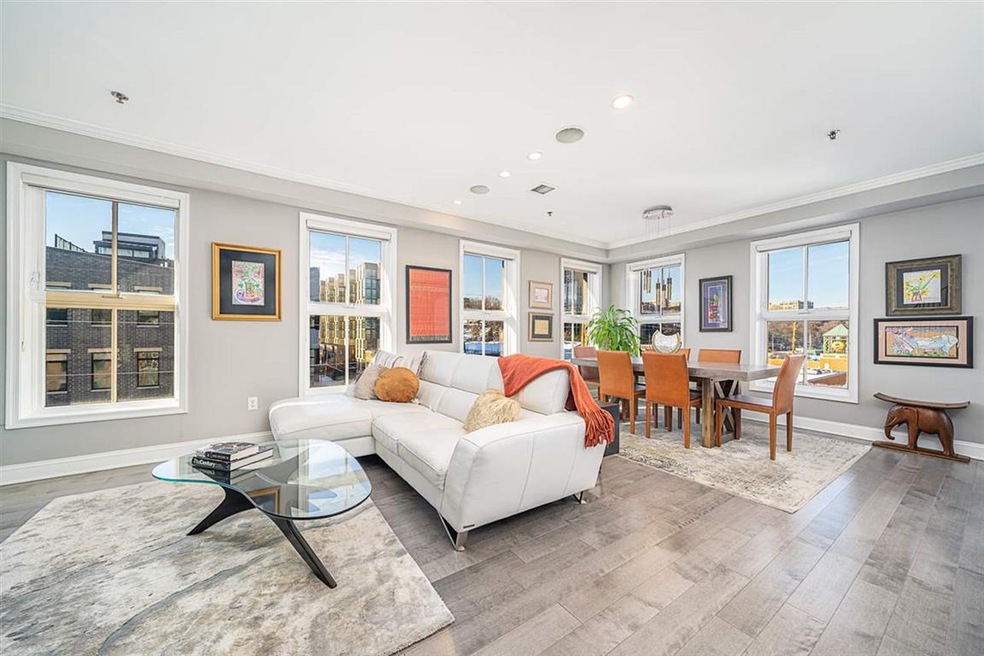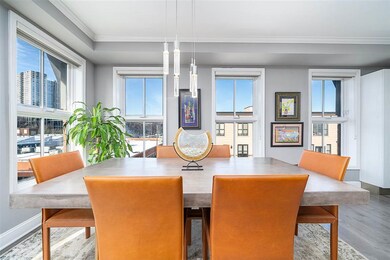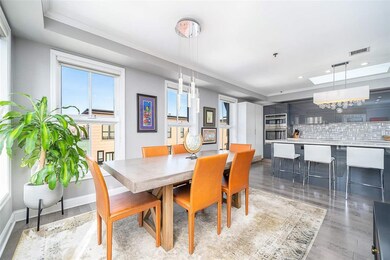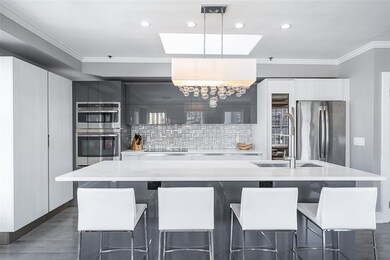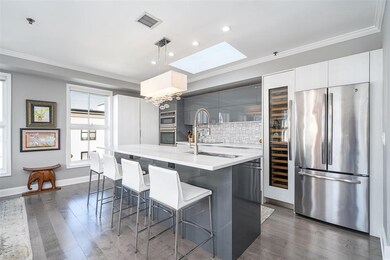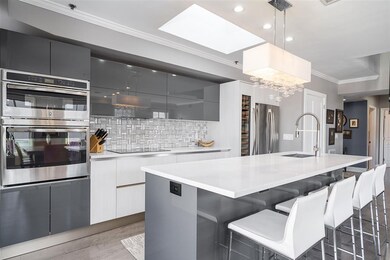
Prospect Hill 501 9th St Unit 611 Hoboken, NJ 07030
Estimated Value: $991,000 - $1,344,000
Highlights
- Fitness Center
- 3-minute walk to 9Th Street - Congress Center
- Contemporary Architecture
- Hoboken High School Rated A-
- Rooftop Deck
- 3-minute walk to Columbus Park
About This Home
As of April 2021Introducing Residence 611, a dramatic 2-bedroom, 2 bath penthouse which spans 1,260 SF, with private roof deck and garage parking at 501 9th Street. Beyond an inviting foyer adorned with a large coat closet, enter into an enormous, open-concept living room, dining room, and kitchen enveloped in natural sunlight from its wraparound windows and skylight. The completely renovated kitchen is equipped with a 9 foot long eat-in island, Veneta Cucine custom Italian cabinetry, quartz countertops, Porcelanosa backsplash, Moen faucet, and a suite of fully coherent high-end appliances including a 46-bottle SubZero built-in wine fridge. Off of the living area, climb a sunlit winding steel staircase to your 230+ SF oasis in the sky with sweeping NYC views. At the far end of the home, the king-size master bedroom possesses a dreamy walk-in closet, built-in dresser / wall unit, and a sublime en-suite bathroom with dual sinks, Porcelanosa tile walls and floors, Delta fixtures, and large walk-in shower. The second bedroom has a large closet, custom built in Murphy bed and California Closet office suite (removable) which makes for an adaptive space for children, working out, guests and/ or office. Across the hall sits a second renovated full bathroom with Porcelanosa floors and Kohler sink. Additional features of this extraordinary home include new hardwood birch flooring throughout, central air heating and cooling, skylight, an in-home full size LG energy efficient washer/dryer and the largest garage parking spot the building has to offer. 501 9th Street offers residents a fully equipped fitness room and beautifully landscaped courtyard. The building is surrounded by trendy restaurants, cafes, bars, shops, parks and NYC transportation.
Last Agent to Sell the Property
PRIME REAL ESTATE GROUP License #0450820 Listed on: 02/15/2021

Property Details
Home Type
- Condominium
Est. Annual Taxes
- $10,124
Lot Details
- 1,263
HOA Fees
- $420 Monthly HOA Fees
Parking
- 1 Car Garage
Home Design
- Contemporary Architecture
- Brick Exterior Construction
Interior Spaces
- 1,260 Sq Ft Home
- Multi-Level Property
- Living Room
- Dining Room
- Wood Flooring
- Intercom
- Washer and Dryer
Kitchen
- Electric Oven or Range
- Microwave
- Dishwasher
Bedrooms and Bathrooms
- 2 Main Level Bedrooms
- 2 Full Bathrooms
Outdoor Features
- Rooftop Deck
- Terrace
Location
- Property is near a park
- Property is near public transit
- Property is near schools
- Property is near shops
- Property is near a bus stop
Utilities
- Central Air
- Heating System Uses Gas
Listing and Financial Details
- Exclusions: Grill on roof top, sellers personal belongings.
- Legal Lot and Block 00012 / 00089
Community Details
Overview
- Association fees include water
- Prospect Hill Condos
Amenities
- Elevator
Recreation
- Community Playground
Pet Policy
- Pets Allowed
Ownership History
Purchase Details
Home Financials for this Owner
Home Financials are based on the most recent Mortgage that was taken out on this home.Purchase Details
Home Financials for this Owner
Home Financials are based on the most recent Mortgage that was taken out on this home.Purchase Details
Home Financials for this Owner
Home Financials are based on the most recent Mortgage that was taken out on this home.Purchase Details
Home Financials for this Owner
Home Financials are based on the most recent Mortgage that was taken out on this home.Similar Homes in Hoboken, NJ
Home Values in the Area
Average Home Value in this Area
Purchase History
| Date | Buyer | Sale Price | Title Company |
|---|---|---|---|
| Pan Meng | $1,150,000 | First American Title | |
| Pan Meng | $1,150,000 | First American Title | |
| White Jennifer J | -- | None Available | |
| Cullinane Maria | $725,000 | None Available | |
| Poreda Christopher | -- | None Available |
Mortgage History
| Date | Status | Borrower | Loan Amount |
|---|---|---|---|
| Previous Owner | Pan Meng | $920,000 | |
| Previous Owner | White Jennifer J | $417,000 | |
| Previous Owner | Cullinane Maria | $499,000 | |
| Previous Owner | Cullinane Maria | $555,000 | |
| Previous Owner | Poreda Christopher | $125,000 | |
| Previous Owner | Poreda Christopher | $100,000 | |
| Previous Owner | Poreda Christopher | $524,000 | |
| Previous Owner | Veale James | $280,000 | |
| Previous Owner | Veale James | $382,900 |
Property History
| Date | Event | Price | Change | Sq Ft Price |
|---|---|---|---|---|
| 04/30/2021 04/30/21 | Sold | $1,150,000 | +4.5% | $913 / Sq Ft |
| 03/09/2021 03/09/21 | Pending | -- | -- | -- |
| 02/15/2021 02/15/21 | For Sale | $1,100,000 | +25.7% | $873 / Sq Ft |
| 12/12/2014 12/12/14 | Sold | $875,000 | +3.1% | $694 / Sq Ft |
| 10/12/2014 10/12/14 | Pending | -- | -- | -- |
| 09/30/2014 09/30/14 | For Sale | $849,000 | -- | $674 / Sq Ft |
Tax History Compared to Growth
Tax History
| Year | Tax Paid | Tax Assessment Tax Assessment Total Assessment is a certain percentage of the fair market value that is determined by local assessors to be the total taxable value of land and additions on the property. | Land | Improvement |
|---|---|---|---|---|
| 2024 | $9,750 | $598,500 | $229,400 | $369,100 |
| 2023 | $9,750 | $598,500 | $229,400 | $369,100 |
| 2022 | $9,582 | $598,500 | $229,400 | $369,100 |
| 2021 | $9,576 | $598,500 | $229,400 | $369,100 |
| 2020 | $9,642 | $598,500 | $229,400 | $369,100 |
| 2019 | $9,570 | $598,500 | $229,400 | $369,100 |
| 2018 | $9,456 | $598,500 | $229,400 | $369,100 |
| 2017 | $9,289 | $583,500 | $229,400 | $354,100 |
| 2016 | $9,050 | $583,500 | $229,400 | $354,100 |
| 2015 | $8,735 | $583,500 | $229,400 | $354,100 |
| 2014 | $8,332 | $583,500 | $229,400 | $354,100 |
Agents Affiliated with this Home
-
Michele Perrotta

Seller's Agent in 2021
Michele Perrotta
PRIME REAL ESTATE GROUP
(201) 906-9156
39 in this area
53 Total Sales
-
Bill Victori

Buyer's Agent in 2021
Bill Victori
OXFORD PROPERTY GROUP LLC
(201) 913-9035
1 in this area
13 Total Sales
-
K
Seller's Agent in 2014
KRISTIN EHRGOTT
COMPASS NEW JERSEY, LLC
About Prospect Hill
Map
Source: Hudson County MLS
MLS Number: 210003793
APN: 05-00089-0000-00012-0000-C0611
- 456 9th St Unit 458
- 400 9th St Unit W6F
- 800 Jackson St Unit 505
- 1100 Adams St Unit 303
- 100 Manhattan Ave Unit 2209
- 100 Manhattan Ave Unit 2307
- 100 Manhattan Ave Unit 1301
- 100 Manhattan Ave Unit 407
- 100 Manhattan Ave Unit 1106
- 100 Manhattan Ave Unit 205
- 100 Manhattan Ave Unit 1517
- 100 Manhattan Ave Unit 1104
- 100 Manhattan Ave
- 100 Manhattan Ave Unit 1217
- 100 Manhattan Ave Unit 405
- 100 Manhattan Ave Unit 1316
- 100 Manhattan Ave Unit 2009
- 100 Manhattan Ave Unit 1107
- 100 Manhattan Ave Unit 2305
- 100 Manhattan Ave Unit 1601
- 501 9th St
- 501 9th St
- 501 9th St
- 501 9th St
- 501 9th St
- 501 9th St Unit 514
- 501 9th St Unit 311
- 501 9th St Unit 502
- 501 9th St Unit 614
- 501 9th St Unit 206
- 501 9th St Unit 414
- 501 9th St
- 501 9th St Unit 211
- 501 9th St Unit 312
- 501 9th St Unit 413
- 501 9th St Unit 611
- 501 9th St Unit 204
- 501 9th St Unit 416
- 501 9th St Unit 415
- 501 9th St Unit 603
