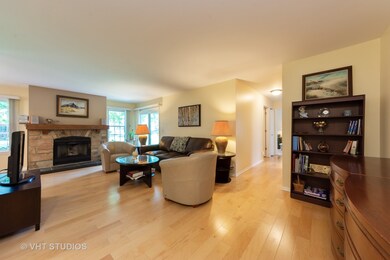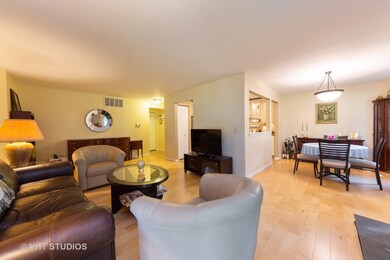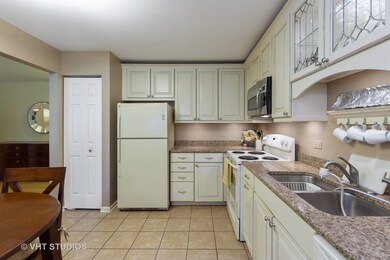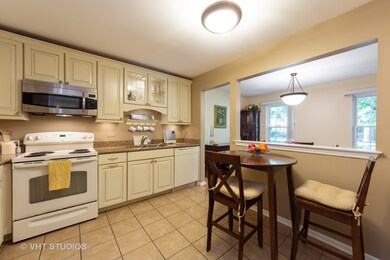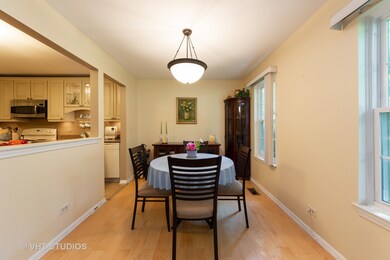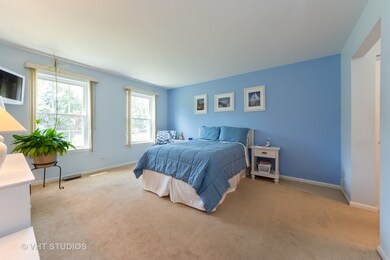
501 Aberdeen Ln Unit D Prospect Heights, IL 60070
Highlights
- Lock-and-Leave Community
- Wood Flooring
- L-Shaped Dining Room
- Euclid Elementary School Rated A-
- End Unit
- Community Pool
About This Home
As of April 2022ENJOY FIRST FLOOR LIVING in this BEAUTIFULLY REMODELED HOME! ATTRACTIVE ENGINEERED HARDWOOD FLOORS for both good looks & easy care *The living rm has a STONE FIREPLACE & SLIDING GLASS DOORS LEADING TO THE PATIO * The dining rm is a GREAT SIZE FOR ENTERTAINING, family and/or friends * THE KITCHEN HAS NEW CREAM COLORED CABINETRY W/UNDER CABINET LIGHTING and DECORATIVE CABINET With GLASS DOORS. It features QUARTZ COUNTERTOPS & BACKSPLASH. It has a BUILT-IN MICROWAVE/CONVECTION OVEN The pantry has GREAT STORAGE neutral floor tile * THE MASTER SUITE has a SPACIOUS BEDROOM & A REMODELED BATH WITH A NEW ENLARGED SHOWER W/DESIGNER TILE, NEW WHITE CABINETRY AND DOUBLE SINKS WITH QUARTZ COUNTERTOP & BACKSPLASH * The 2ND Bedroom has a SPACIOUS CLOSET. The 3RD BEDROOM CAN ALSO BE USED AS A DEN OR OFFICE * The HALL BATH has also been UPDATED WITH A WHITE VANITY AND NEW LIGHTING * THE FURNACE & A/C ARE NEWER * ALL NEW WINDOWS & PATIO DOORS * This END UNIT has a DEEPER GARAGE FOR EXTRA STORAGE SPACE
Last Agent to Sell the Property
Berkshire Hathaway HomeServices Starck Real Estate License #471001739

Property Details
Home Type
- Condominium
Est. Annual Taxes
- $3,523
Year Built
- Built in 1985
Lot Details
- End Unit
- Cul-De-Sac
HOA Fees
- $379 Monthly HOA Fees
Parking
- 1 Car Attached Garage
- Garage Transmitter
- Garage Door Opener
- Driveway
- Parking Included in Price
Home Design
- Villa
- Brick Exterior Construction
- Slab Foundation
- Asphalt Roof
- Concrete Perimeter Foundation
Interior Spaces
- 1,419 Sq Ft Home
- 1-Story Property
- Attached Fireplace Door
- Gas Log Fireplace
- Living Room with Fireplace
- L-Shaped Dining Room
- Wood Flooring
Kitchen
- Range
- Microwave
- Dishwasher
- Disposal
Bedrooms and Bathrooms
- 3 Bedrooms
- 3 Potential Bedrooms
- Bathroom on Main Level
- 2 Full Bathrooms
Laundry
- Laundry Room
- Laundry on main level
- Dryer
- Washer
Outdoor Features
- Patio
Schools
- Euclid Elementary School
- River Trails Middle School
- John Hersey High School
Utilities
- Forced Air Heating and Cooling System
- Heating System Uses Natural Gas
- 100 Amp Service
- Lake Michigan Water
Community Details
Overview
- Association fees include water, insurance, clubhouse, pool, exterior maintenance, lawn care, scavenger, snow removal
- 8 Units
- Brian Brooks Association, Phone Number (847) 991-6000
- Rob Roy Country Club Village Subdivision, Timberwood Floorplan
- Property managed by GREAT MANAGE INC
- Lock-and-Leave Community
Recreation
- Tennis Courts
- Community Pool
Pet Policy
- Dogs and Cats Allowed
Security
- Resident Manager or Management On Site
Ownership History
Purchase Details
Home Financials for this Owner
Home Financials are based on the most recent Mortgage that was taken out on this home.Purchase Details
Home Financials for this Owner
Home Financials are based on the most recent Mortgage that was taken out on this home.Purchase Details
Purchase Details
Purchase Details
Map
Similar Homes in the area
Home Values in the Area
Average Home Value in this Area
Purchase History
| Date | Type | Sale Price | Title Company |
|---|---|---|---|
| Warranty Deed | $193,333 | None Listed On Document | |
| Warranty Deed | $260,000 | Cambridge Title Company | |
| Interfamily Deed Transfer | -- | Ticor Title Insurance Compan | |
| Interfamily Deed Transfer | $80,000 | Ticor Title Insurance Compan | |
| Interfamily Deed Transfer | -- | -- | |
| Interfamily Deed Transfer | -- | Chicago Title Insurance Co |
Mortgage History
| Date | Status | Loan Amount | Loan Type |
|---|---|---|---|
| Previous Owner | $212,200 | New Conventional | |
| Previous Owner | $208,000 | New Conventional |
Property History
| Date | Event | Price | Change | Sq Ft Price |
|---|---|---|---|---|
| 04/29/2022 04/29/22 | Sold | $290,000 | +5.5% | $204 / Sq Ft |
| 04/10/2022 04/10/22 | Pending | -- | -- | -- |
| 04/10/2022 04/10/22 | For Sale | $275,000 | +5.8% | $194 / Sq Ft |
| 10/14/2019 10/14/19 | Sold | $260,000 | -1.8% | $183 / Sq Ft |
| 08/21/2019 08/21/19 | Pending | -- | -- | -- |
| 08/12/2019 08/12/19 | For Sale | $264,900 | -- | $187 / Sq Ft |
Tax History
| Year | Tax Paid | Tax Assessment Tax Assessment Total Assessment is a certain percentage of the fair market value that is determined by local assessors to be the total taxable value of land and additions on the property. | Land | Improvement |
|---|---|---|---|---|
| 2024 | $4,689 | $21,816 | $1,964 | $19,852 |
| 2023 | $4,689 | $21,816 | $1,964 | $19,852 |
| 2022 | $4,689 | $21,816 | $1,964 | $19,852 |
| 2021 | $4,163 | $18,054 | $613 | $17,441 |
| 2020 | $4,134 | $18,054 | $613 | $17,441 |
| 2019 | $4,179 | $20,224 | $613 | $19,611 |
| 2018 | $3,523 | $16,911 | $491 | $16,420 |
| 2017 | $3,510 | $16,911 | $491 | $16,420 |
| 2016 | $3,817 | $16,911 | $491 | $16,420 |
| 2015 | $3,366 | $14,743 | $982 | $13,761 |
| 2014 | $4,790 | $14,743 | $982 | $13,761 |
| 2013 | $4,676 | $14,743 | $982 | $13,761 |
Source: Midwest Real Estate Data (MRED)
MLS Number: 10482186
APN: 03-26-100-015-1525
- 537 Kingsmill Ln Unit A
- 627 Thistle Ln Unit 17183
- 708 Newgate Ln Unit A
- 639 Concord Way Unit 164J6
- 10 W Leon Ln
- 1152 N Wheeling Rd
- 1138 N Boxwood Dr
- 1116 N Westgate Rd
- 1119 E Dogwood Ln
- 700 Claire Ln
- 210 N Wheeling Rd
- 1400 N Elmhurst Rd Unit 106
- 300 E Marion Ave
- 1000 N Westgate Rd
- 1605 E Cedar Ln
- 1101 E Ironwood Dr
- 1622 E Barberry Ln
- 1400 N Yarmouth Place Unit 314
- 1433 Picadilly Ct
- 408 E Garwood Ave

