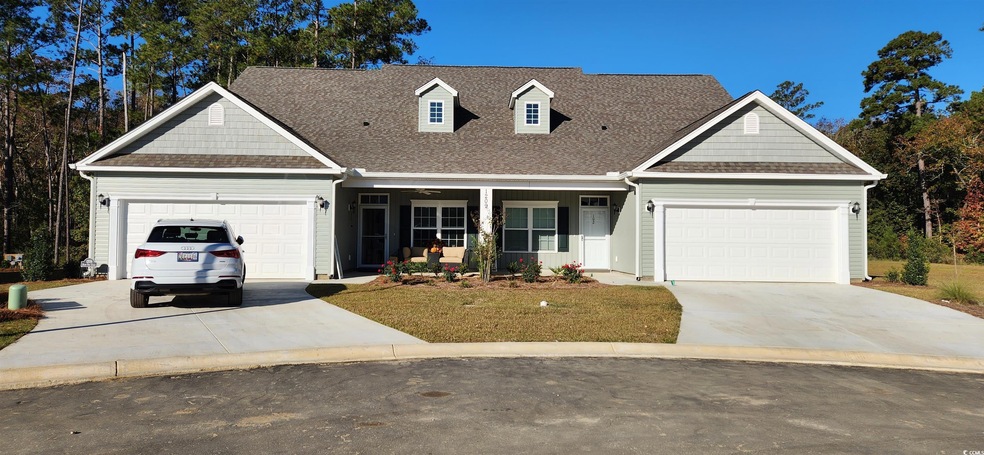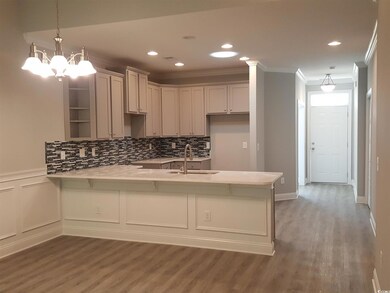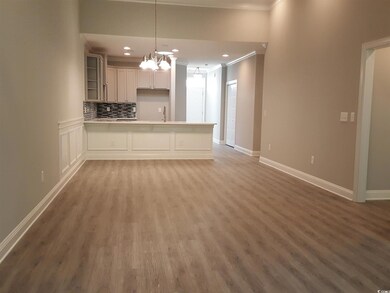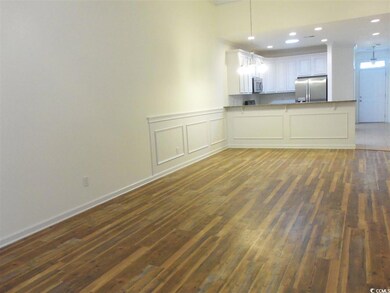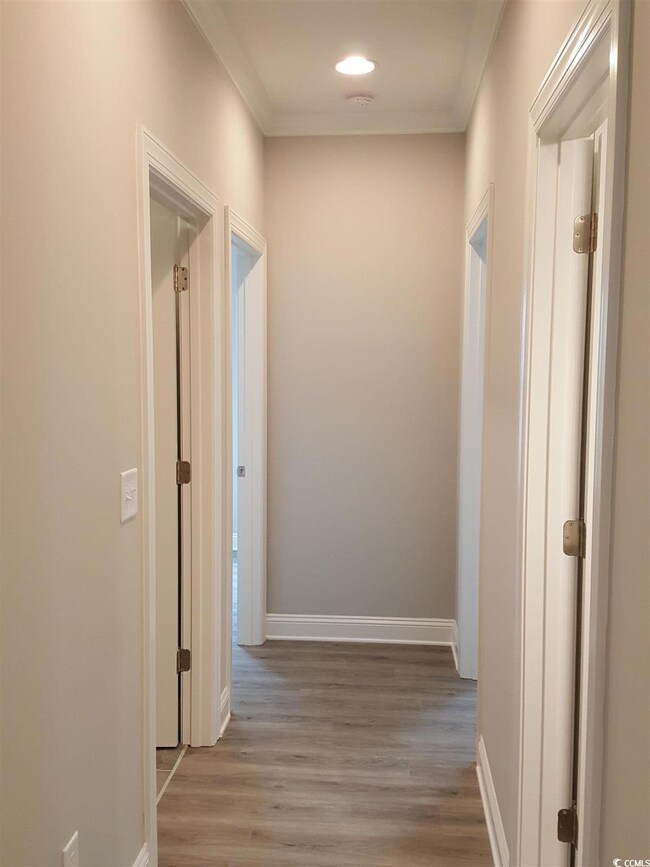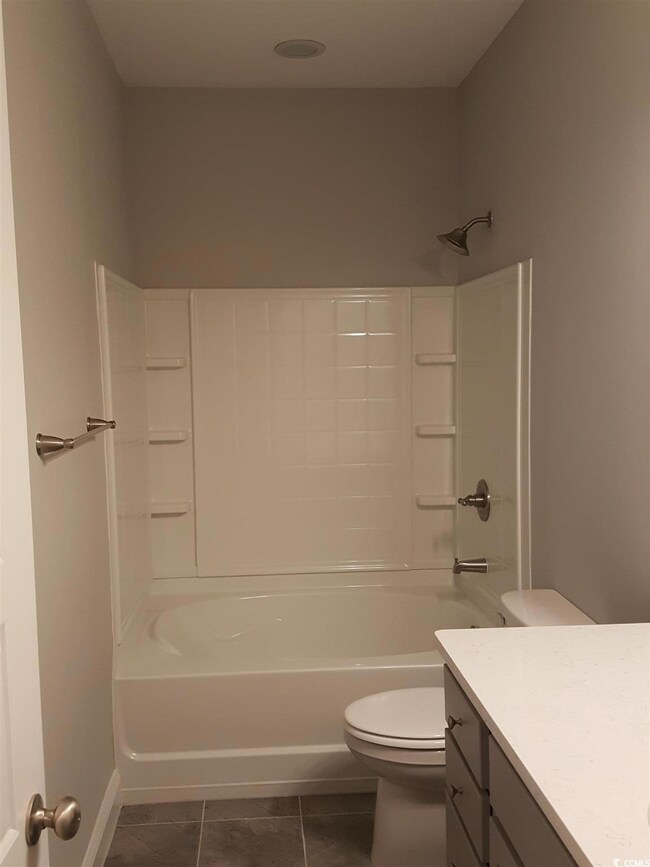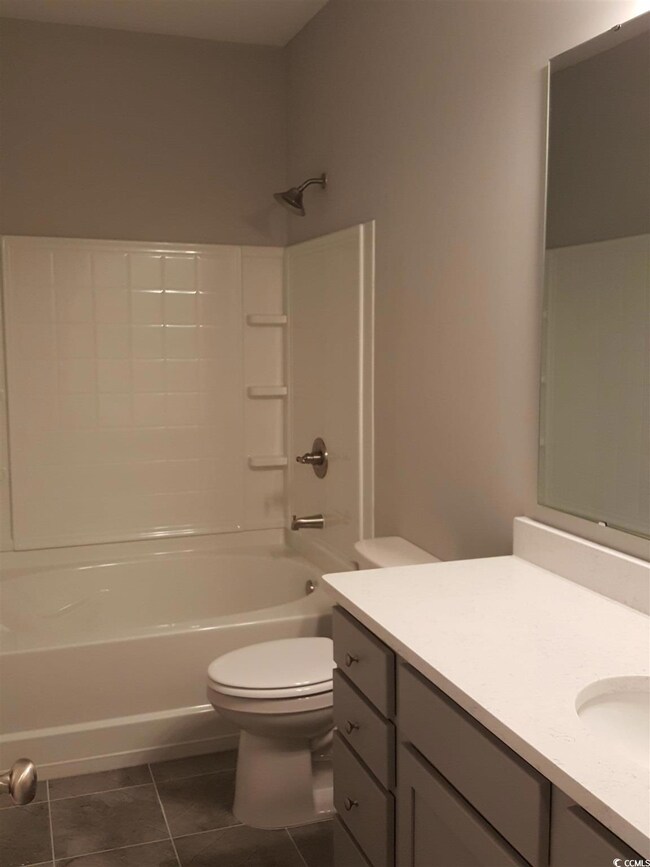501 Aft Ct Unit 102 Murrells Inlet, SC 29576
Burgess NeighborhoodEstimated payment $2,798/month
Highlights
- New Construction
- Private Pool
- Vaulted Ceiling
- St. James Elementary School Rated A
- Clubhouse
- End Unit
About This Home
CONSTRUCTION WILL START SOON!!! A brand new condo in Marcliffe West Duplex/Paired ranch (2 units) per building giving you a bright and airy home. Private cul-de-sac lot. This open floor plan is our larger Longwood Model that includes a 9x10 Den right off the foyer. The floor plan includes 3 Bedrooms and 2 Full Baths. The master bath has an impressive tiled walk-in shower, while the hall bath has a large oval soaker tub. This extended Longwood Model also has a 2 car garage. Included are: Tiled Wet areas, Quartz counter tops throughout, 42" Cabinets, Large tiled walk in shower. and screened porch, SS appl. Wonderful natural light throughout this unit. Unit back to woods for unbelievable privacy and is a must see. Marcliffe West is a Natural Gas Community! Pictures are representative of a previously built model and might include some upgrades that are not part of our standard features. Pictures may show upgrades
Property Details
Home Type
- Condominium
Year Built
- Built in 2025 | New Construction
Lot Details
- End Unit
HOA Fees
- $447 Monthly HOA Fees
Parking
- Garage
Home Design
- Entry on the 1st floor
- Slab Foundation
- Vinyl Siding
- Tile
Interior Spaces
- 1,629 Sq Ft Home
- 1-Story Property
- Vaulted Ceiling
- Insulated Doors
- Entrance Foyer
- Combination Dining and Living Room
- Den
- Laminate Flooring
Kitchen
- Breakfast Bar
- Microwave
- Dishwasher
- Stainless Steel Appliances
- Solid Surface Countertops
- Disposal
Bedrooms and Bathrooms
- 3 Bedrooms
- Split Bedroom Floorplan
- Bathroom on Main Level
- 2 Full Bathrooms
Laundry
- Laundry Room
- Washer and Dryer Hookup
Home Security
Outdoor Features
- Private Pool
- Patio
- Front Porch
Schools
- Saint James Elementary School
- Saint James Middle School
- Saint James High School
Utilities
- Central Heating and Cooling System
- Underground Utilities
- Phone Available
- Cable TV Available
Community Details
Overview
- Association fees include electric common, water and sewer, trash pickup, pool service, landscape/lawn, insurance, primary antenna/cable TV
Recreation
- Community Pool
Pet Policy
- Only Owners Allowed Pets
Additional Features
- Clubhouse
- Fire and Smoke Detector
Map
Home Values in the Area
Average Home Value in this Area
Property History
| Date | Event | Price | List to Sale | Price per Sq Ft |
|---|---|---|---|---|
| 11/03/2025 11/03/25 | For Sale | $375,500 | -- | $231 / Sq Ft |
Source: Coastal Carolinas Association of REALTORS®
MLS Number: 2527264
- 501 Aft Ct Unit 101
- 314 Black Oak Ln Unit 102
- 1845 Groveway Ct
- 319 Black Oak Ln Unit 101
- 448 Mahogany Dr Unit 201
- 332 Black Oak Ln Unit 102
- 5858 Longwood Dr Unit 201
- 806 Sail Ln Unit 202
- 5852 Longwood Dr Unit 302
- 237 Moonglow Cir Unit 102
- 5792 Longwood Dr Unit 302
- 6548 Wellington Dr
- 5804 Longwood Dr Unit 203
- 5632 S Blackmoor Dr
- 1018 Red Sky Ln Unit 101
- 6578 Wellington Dr
- 1111 N Blackmoor Dr
- 924 Jackline Place Unit 201
- 1158 Kiawah Loop
- 6200 Longwood Dr
- 5858 Longwood Dr Unit 204
- 5846 Longwood Dr Unit 302
- 5804 Longwood Dr Unit 301
- 9039 Teal Dr
- 8065 Resin Rd
- 104 Leadoff Dr
- 5588 Daybreak Rd Unit Guest House
- 156 Laurel Hill Place
- 344 Stone Throw Dr Unit ID1266229P
- 128 Elk Dr
- TBD Tournament Blvd Unit Outparcel Tournament
- 1639 Sedgefield Dr Unit ID1329030P
- Parcel C Tadlock Dr Unit Pad Site behind Star
- 107 Gadwall Way
- 125 Kelsey Ct
- 500 Fairway Village Dr Unit 4N
- 510 Fairwood Lakes Dr Unit 12E
- 510 Fairwood Lakes Dr Unit 19E
- 4206 Sweetwater Blvd Unit 4206
- 510-510 Fairwood Lakes Dr
