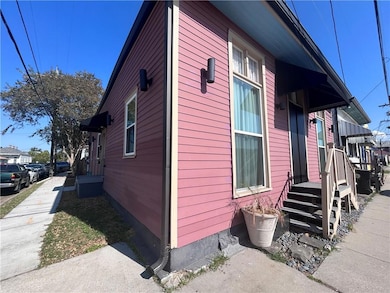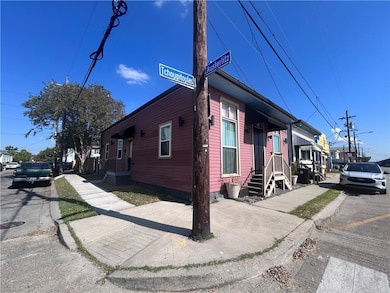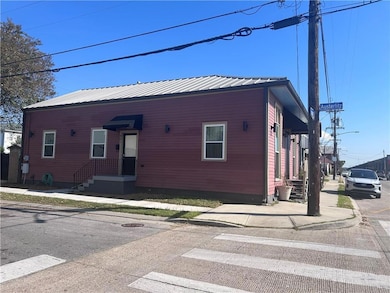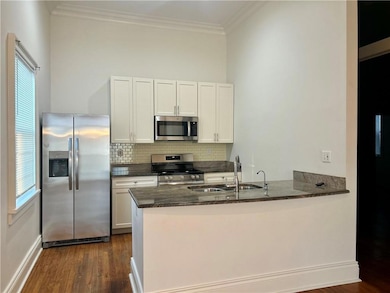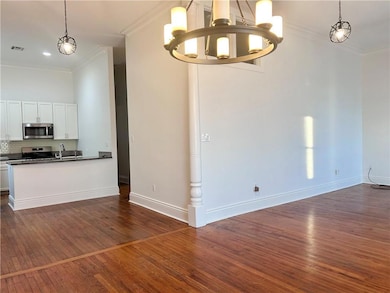501 Austerlitz St New Orleans, LA 70115
East Riverside NeighborhoodEstimated payment $3,464/month
Highlights
- Granite Countertops
- Stainless Steel Appliances
- Central Heating and Cooling System
- Cottage
- Wood Patio
- Property is in excellent condition
About This Home
Charming raised cottage on uptown corner lot just steps from popular restaurants and shops. This flexible floor plan easily functions as a 2 or 3bed-rear den that can serve as additional bedroom or office(closet could be added). Inside you'll find soaring 12 foot ceilings, abundant natural light, and beautiful wood floors throughout. The spacious primary suite features double vanities and a walk-in shower. A welcoming living room and dining room flow into the kitchen, which is equipped with a counter bar, granite countertops, and stainless steel appliances, including refrigerator, gas range, and oven, dishwasher, and microwave. Additional highlights include transom's above doors, ceiling fans, throughout, large yard, and a deck great for entertaining. Enjoy the convenience of two off street parking spaces with an electric gate. Lifetime, metal roof, no flooding history. Security system in place, requires activation and service.
Home Details
Home Type
- Single Family
Est. Annual Taxes
- $4,938
Year Built
- Built in 1911
Lot Details
- Lot Dimensions are 30x120
- Fenced
- Rectangular Lot
- Property is in excellent condition
Home Design
- Cottage
- Raised Foundation
- Metal Roof
- Wood Siding
Interior Spaces
- 1,365 Sq Ft Home
- Property has 1 Level
Kitchen
- Oven
- Range
- Microwave
- Stainless Steel Appliances
- Granite Countertops
Bedrooms and Bathrooms
- 3 Bedrooms
- 2 Full Bathrooms
Parking
- 2 Parking Spaces
- Off-Street Parking
Additional Features
- Wood Patio
- City Lot
- Central Heating and Cooling System
Listing and Financial Details
- Tax Lot 1
- Assessor Parcel Number 501-AUSTERLITZST
Map
Home Values in the Area
Average Home Value in this Area
Tax History
| Year | Tax Paid | Tax Assessment Tax Assessment Total Assessment is a certain percentage of the fair market value that is determined by local assessors to be the total taxable value of land and additions on the property. | Land | Improvement |
|---|---|---|---|---|
| 2025 | $4,938 | $37,410 | $12,600 | $24,810 |
| 2024 | $5,013 | $37,410 | $12,600 | $24,810 |
| 2023 | $4,632 | $34,370 | $5,400 | $28,970 |
| 2022 | $4,632 | $32,920 | $5,400 | $27,520 |
| 2021 | $4,948 | $34,370 | $5,400 | $28,970 |
| 2020 | $3,222 | $22,160 | $5,400 | $16,760 |
| 2019 | $3,348 | $22,160 | $5,400 | $16,760 |
| 2018 | $3,414 | $22,160 | $5,400 | $16,760 |
| 2017 | $3,260 | $22,160 | $5,400 | $16,760 |
| 2016 | $2,998 | $19,750 | $5,400 | $14,350 |
| 2015 | $2,936 | $19,750 | $5,400 | $14,350 |
| 2014 | -- | $19,750 | $5,400 | $14,350 |
| 2013 | -- | $19,750 | $5,400 | $14,350 |
Property History
| Date | Event | Price | List to Sale | Price per Sq Ft |
|---|---|---|---|---|
| 09/26/2025 09/26/25 | For Rent | $2,300 | 0.0% | -- |
| 09/26/2025 09/26/25 | For Sale | $579,000 | -- | $424 / Sq Ft |
Purchase History
| Date | Type | Sale Price | Title Company |
|---|---|---|---|
| Warranty Deed | $200,000 | -- | |
| Deed | $55,000 | -- | |
| Deed | $43,000 | -- |
Mortgage History
| Date | Status | Loan Amount | Loan Type |
|---|---|---|---|
| Open | $110,000 | No Value Available |
Source: ROAM MLS
MLS Number: 2522816
APN: 6-14-1-031-01
- 3953 Annunciation St
- 3901 Tchoupitoulas St Unit 1
- 712 General Taylor St
- 3979 S Front St
- 3801 Tchoupitoulas St
- 715 Constantinople St
- 3729 Annunciation St
- 523 Peniston St
- 3505 Constance St
- 3827 Constance St
- 803 05 Constantinople St
- 4025 27 Constance St
- 3639 Annunciation St
- 3634 Annunciation St
- 627 Milan St
- 4128 Constance St
- 3950 Tchoupitoulas St
- 4023 Tchoupitoulas St
- 4018 Tchoupitoulas St Unit ID1271683P
- 3821 Laurel St Unit 4
- 817 Peniston St
- 4132 Constance St
- 4134 Constance St
- 3715 Magazine St
- 3914 Camp St Unit B
- 3646 Camp St
- 1121 Antonine St Unit 2B
- 4500 Tchoupitoulas St
- 930 Aline St
- 1104 General Taylor St
- 826 Delachaise St
- 833 Delachaise St Unit 202
- 833 Delachaise St Unit 102
- 833 Delachaise St Unit 201
- 833 Delachaise St Unit 101
- 1101 Marengo St Unit C


