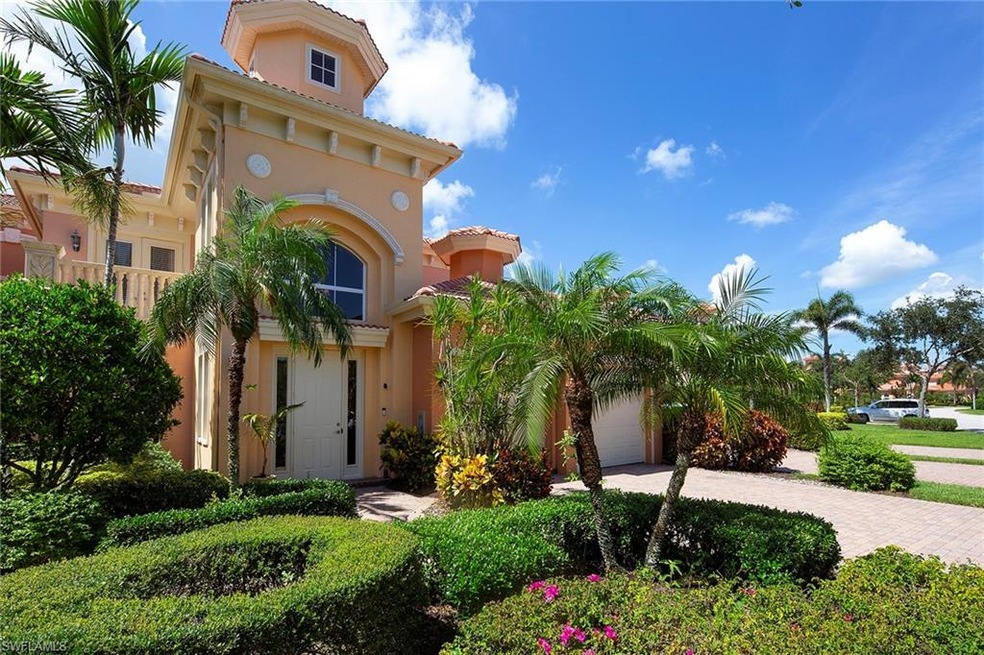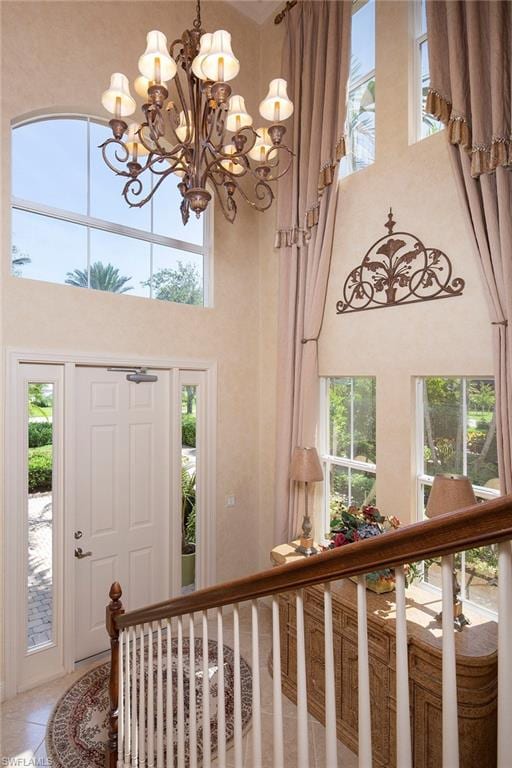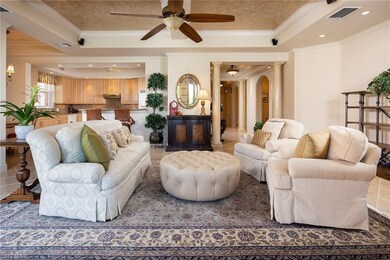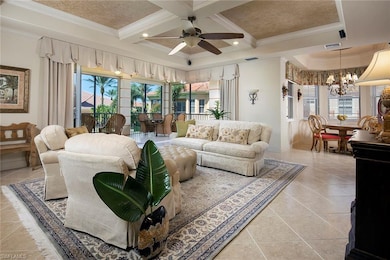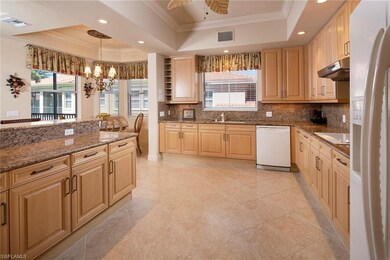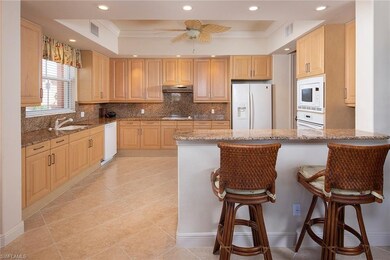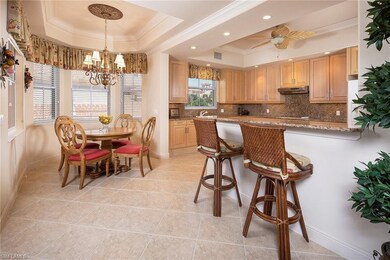
501 Avellino Isles Cir Unit 202 Naples, FL 34119
Vineyards NeighborhoodEstimated Value: $1,040,000 - $1,062,965
Highlights
- Water Views
- 24-Hour Guard
- Sitting Area In Primary Bedroom
- Vineyards Elementary School Rated A
- Two Primary Bedrooms
- Floor-to-Ceiling Windows
About This Home
As of September 2019Enjoy the Florida lifestyle with all The Vineyards has to offer in this southern exposure condominium in Avellino Isles, positioned for privacy amid lush landscaping. The spacious end-unit floor plan has over 3,200 square feet with three en-suite bedrooms plus a den, a breakfast room surrounded by windows, a separate formal dining room and a large corner screened lanai with stacking sliding doors, plus a balcony off the den overlooking tropical gardens. The separate master suite has lanai access, three windows, his & her closet built-ins and a jetted tub. Features include an impressive 2-story garden level entry, a personal elevator, a convenient yet private powder bath, and tile on the diagonal in all the main living areas. It also has a double, attached garage with a paver driveway for the parking of 5-6 guest cars. Impact glass and storm shutters. A laundry room including a sink and cabinets with a brand-new washer and dryer set and a newer A/C broaden the appeal even more. Located just a short walk to the spectacular Avellino Isles community pool, grilling cabana and clubhouse.
Last Agent to Sell the Property
Premier Sotheby's Int'l Realty License #NAPLES-249501369 Listed on: 07/05/2018

Home Details
Home Type
- Single Family
Est. Annual Taxes
- $5,601
Year Built
- Built in 2005
Lot Details
- Property fronts a private road
- South Facing Home
- Gated Home
- Sprinkler System
HOA Fees
- $833 Monthly HOA Fees
Parking
- 2 Car Attached Garage
- Automatic Garage Door Opener
- Deeded Parking
Home Design
- Carriage House
- Concrete Block With Brick
- Stucco
- Tile
Interior Spaces
- 3,282 Sq Ft Home
- 2-Story Property
- Elevator
- Tray Ceiling
- Vaulted Ceiling
- 11 Ceiling Fans
- Ceiling Fan
- Electric Shutters
- Single Hung Windows
- Floor-to-Ceiling Windows
- Sliding Windows
- Great Room
- Formal Dining Room
- Screened Porch
- Water Views
Kitchen
- Breakfast Bar
- Built-In Self-Cleaning Oven
- Cooktop
- Microwave
- Ice Maker
- Dishwasher
- Built-In or Custom Kitchen Cabinets
- Disposal
Flooring
- Wood
- Carpet
- Tile
Bedrooms and Bathrooms
- 3 Bedrooms
- Sitting Area In Primary Bedroom
- Double Master Bedroom
- Split Bedroom Floorplan
- Walk-In Closet
- Dual Sinks
- Jetted Tub in Primary Bathroom
- Bathtub With Separate Shower Stall
Laundry
- Laundry Room
- Dryer
- Washer
- Laundry Tub
Home Security
- Monitored
- Intercom
- High Impact Windows
- Fire and Smoke Detector
Outdoor Features
- Water Fountains
Schools
- Vineyards Elementary School
- Oakridge Middle School
- Gulf Coast High School
Utilities
- Zoned Heating and Cooling
- Underground Utilities
- High Speed Internet
- Cable TV Available
Listing and Financial Details
- Assessor Parcel Number 22670703964
- Tax Block 39
Community Details
Overview
- Low-Rise Condominium
Recreation
- Exercise Course
- Community Pool
- Bike Trail
Additional Features
- Clubhouse
- 24-Hour Guard
Ownership History
Purchase Details
Home Financials for this Owner
Home Financials are based on the most recent Mortgage that was taken out on this home.Purchase Details
Purchase Details
Home Financials for this Owner
Home Financials are based on the most recent Mortgage that was taken out on this home.Similar Homes in Naples, FL
Home Values in the Area
Average Home Value in this Area
Purchase History
| Date | Buyer | Sale Price | Title Company |
|---|---|---|---|
| Townsend Ronald | $565,000 | Attorney | |
| Mitra Ratnakar L | $610,000 | Attorney | |
| Liggett Jerry W | $669,000 | -- |
Mortgage History
| Date | Status | Borrower | Loan Amount |
|---|---|---|---|
| Open | Townsend Ronald | $249,999 | |
| Open | Townsend Ronald | $548,250 | |
| Closed | Townsend Ronald | $480,250 | |
| Previous Owner | Liggett Jerry W | $100,000 | |
| Previous Owner | Liggett Jerry W | $359,650 |
Property History
| Date | Event | Price | Change | Sq Ft Price |
|---|---|---|---|---|
| 09/19/2019 09/19/19 | Sold | $565,000 | -2.4% | $172 / Sq Ft |
| 06/19/2019 06/19/19 | Pending | -- | -- | -- |
| 05/21/2019 05/21/19 | Price Changed | $579,000 | -3.3% | $176 / Sq Ft |
| 03/28/2019 03/28/19 | Price Changed | $599,000 | -3.2% | $183 / Sq Ft |
| 02/11/2019 02/11/19 | Price Changed | $619,000 | -4.8% | $189 / Sq Ft |
| 11/16/2018 11/16/18 | Price Changed | $649,900 | -2.3% | $198 / Sq Ft |
| 07/05/2018 07/05/18 | For Sale | $665,000 | -- | $203 / Sq Ft |
Tax History Compared to Growth
Tax History
| Year | Tax Paid | Tax Assessment Tax Assessment Total Assessment is a certain percentage of the fair market value that is determined by local assessors to be the total taxable value of land and additions on the property. | Land | Improvement |
|---|---|---|---|---|
| 2023 | $8,280 | $679,451 | $0 | $0 |
| 2022 | $7,322 | $617,683 | $0 | $0 |
| 2021 | $6,357 | $561,530 | $0 | $561,530 |
| 2020 | $5,898 | $525,120 | $0 | $525,120 |
| 2019 | $5,936 | $525,120 | $0 | $525,120 |
| 2018 | $5,505 | $525,120 | $0 | $525,120 |
| 2017 | $5,601 | $530,411 | $0 | $0 |
| 2016 | $5,464 | $519,501 | $0 | $0 |
| 2015 | $5,507 | $515,890 | $0 | $0 |
| 2014 | -- | $495,660 | $0 | $0 |
Agents Affiliated with this Home
-
Patrick O'connor

Seller's Agent in 2019
Patrick O'connor
Premier Sotheby's Int'l Realty
(239) 293-9411
12 in this area
140 Total Sales
-
David Critzer

Buyer's Agent in 2019
David Critzer
Downing Frye Realty Inc.
(239) 285-1086
2 Total Sales
Map
Source: Naples Area Board of REALTORS®
MLS Number: 218044553
APN: 22670703964
- 501 Avellino Isles Cir Unit 39202
- 501 Avellino Isles Cir Unit 39201
- 510 Avellino Isles Cir Unit 2202
- 513 Avellino Isles Cir Unit 36202
- 514 Avellino Isles Cir Unit 3-102
- 583 Avellino Isles Cir Unit 102
- 584 Avellino Isles Cir Unit 19102
- 571 Avellino Isles Cir Unit 201
- 571 Avellino Isles Cir Unit 27102
- 722 Regency Reserve Cir Unit 3001
- 825 Regency Reserve Cir Unit 3701
- 734 Regency Reserve Cir Unit 2702
- 734 Regency Reserve Cir Unit 2701
- 545 Avellino Isles Cir Unit 102
- 762 Regency Reserve Cir Unit 2004
- 501 Avellino Isles Cir Unit 202
- 501 Avellino Isles Cir Unit 201
- 501 Avellino Isles Cir Unit 102
- 501 Avellino Isles Cir Unit 101
- 501 Avellino Isles Cir Unit 39101
- 501 Avellino Isl Cir Unit 39201
- 501 Avellino Isl Cir Unit 39102
- 501 Avellino Isl Cir Unit 39101
- 501 Avellino Isl Cir Unit 39202
- 505 Avellino Isles Cir Unit 38102
- 505 Avellino Isles Cir Unit 102
- 505 Avellino Isles Cir Unit 38201
- 501 Avellino Is Cir Unit 39202
- 501 Avellino Is Cir Unit 39102
- 595 Avellino Isles Cir
- 506 Avellino Isles Cir Unit 1302
- 506 Avellino Isles Cir Unit 1202
- 506 Avellino Isles Cir Unit 1201
- 506 Avellino Isles Cir
- 506 Avellino Isles Cir Unit 1101
