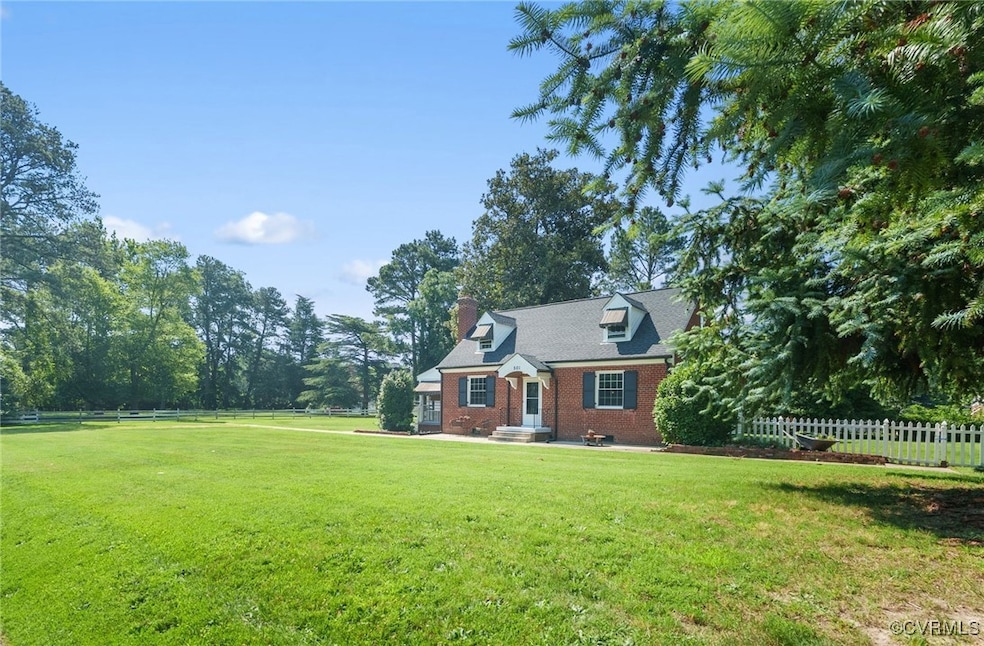
501 Azalea Ave Richmond, VA 23227
Estimated payment $2,010/month
Highlights
- Cape Cod Architecture
- Screened Porch
- Thermal Windows
- Wood Flooring
- Breakfast Area or Nook
- Oversized Parking
About This Home
Rare opportunity to own a home on a HUGE park like lot (almost a half acre). This unique home has been attentively cared for by the owner and features a comfortable floor plan with potential to easily add a bedroom and bathroom, private patio and back yard space, and a huge yard, where you could potentially add a large driveway or maybe a garage, etc. The front door opens to a large living room with a beautiful brick fireplace, then into the generously sized kitchen, with attached dining room. First floor primary, with a recently renovated attached full bathroom, & attached sitting room, that could also be used as an office. Large second bedroom on the first floor, and third bedroom on the 2nd floor. The second floor bedroom could easily be turned into a 3rd bedroom and separate living area, or to have a 3rd and 4th bedrooms. The plumbing for a bathroom has already been run to the 2nd floor! NEWER ROOF (approx 2019), tankless hot water heater, HVAC is central air and heat pump (for both floors!) that has been serviced annually with transferable service plan. The home also back up gas furnace. Chimney was recently inspected, and mortar pointed up as well. The outdoor living space features a screened in porch, a private fenced in patio with electricity (the owner previously had a hot tub and TV to watch football games), a car port with electricity, a deck with built in raised garden beds, 2 sheds, a large fenced in back yard and a HUGE side yard. This one has it all. Lots of extras and potential.
Listing Agent
Shaheen Ruth Martin & Fonville Brokerage Email: info@srmfre.com License #0225225285 Listed on: 07/01/2025

Home Details
Home Type
- Single Family
Est. Annual Taxes
- $1,606
Year Built
- Built in 1951
Lot Details
- 0.49 Acre Lot
- Back Yard Fenced
- Zoning described as R3
Home Design
- Cape Cod Architecture
- Brick Exterior Construction
- Frame Construction
- Shingle Roof
- Composition Roof
- Vinyl Siding
Interior Spaces
- 1,829 Sq Ft Home
- 1-Story Property
- Fireplace Features Masonry
- Gas Fireplace
- Thermal Windows
- Awning
- Dining Area
- Screened Porch
- Crawl Space
- Dryer Hookup
Kitchen
- Breakfast Area or Nook
- Eat-In Kitchen
Flooring
- Wood
- Partially Carpeted
- Vinyl
Bedrooms and Bathrooms
- 3 Bedrooms
- Walk-In Closet
- 2 Full Bathrooms
Parking
- Oversized Parking
- Open Parking
- Parking Lot
- Off-Street Parking
Outdoor Features
- Patio
- Shed
Schools
- Laburnum Elementary School
- Douglas Wilder Middle School
- Henrico High School
Utilities
- Central Air
- Heat Pump System
- Tankless Water Heater
- Gas Water Heater
Community Details
- Stukeley Hall Farms Subdivision
Listing and Financial Details
- Tax Lot 7
- Assessor Parcel Number 790-744-1654
Map
Home Values in the Area
Average Home Value in this Area
Tax History
| Year | Tax Paid | Tax Assessment Tax Assessment Total Assessment is a certain percentage of the fair market value that is determined by local assessors to be the total taxable value of land and additions on the property. | Land | Improvement |
|---|---|---|---|---|
| 2025 | $1,687 | $189,000 | $48,400 | $140,600 |
| 2024 | $1,687 | $174,400 | $45,900 | $128,500 |
| 2023 | $1,482 | $174,400 | $45,900 | $128,500 |
| 2022 | $1,336 | $157,200 | $42,200 | $115,000 |
| 2021 | $1,236 | $134,200 | $37,200 | $97,000 |
| 2020 | $1,168 | $134,200 | $37,200 | $97,000 |
| 2019 | $1,138 | $130,800 | $37,200 | $93,600 |
| 2018 | $1,088 | $125,000 | $34,700 | $90,300 |
| 2017 | $976 | $112,200 | $32,200 | $80,000 |
| 2016 | $967 | $111,100 | $32,200 | $78,900 |
| 2015 | $996 | $114,500 | $32,200 | $82,300 |
| 2014 | $996 | $114,500 | $32,200 | $82,300 |
Property History
| Date | Event | Price | Change | Sq Ft Price |
|---|---|---|---|---|
| 08/17/2025 08/17/25 | Pending | -- | -- | -- |
| 07/07/2025 07/07/25 | For Sale | $347,000 | -- | $190 / Sq Ft |
Purchase History
| Date | Type | Sale Price | Title Company |
|---|---|---|---|
| Deed | $72,500 | -- |
Mortgage History
| Date | Status | Loan Amount | Loan Type |
|---|---|---|---|
| Open | $104,000 | New Conventional | |
| Closed | $72,108 | FHA |
Similar Homes in the area
Source: Central Virginia Regional MLS
MLS Number: 2518553
APN: 790-744-1654
- 619 Winnetka Ave
- 605 Conley Rd
- 815 Willomett Ave
- 320 Flicker Dr
- 5428 Stone Ln
- 954 Encore Autumn Ln
- 912 Encore Autumn Ln
- 904 Encore Autumn Ln
- Raleigh (2-Story) Plan at The Crossings at Mulberry
- 716 Lincoln Ave
- 510 Lincoln Ave
- 4811 Brook Rd
- 906 Encore Autumn Ln
- 908 Encore Autumn Ln
- 920 Encore Autumn Ln
- 952 Encore Autumn Ln
- 608 Akron St
- 107 N Chatham Dr
- 505 Fayette Ave
- 3915 W Chatham Dr






