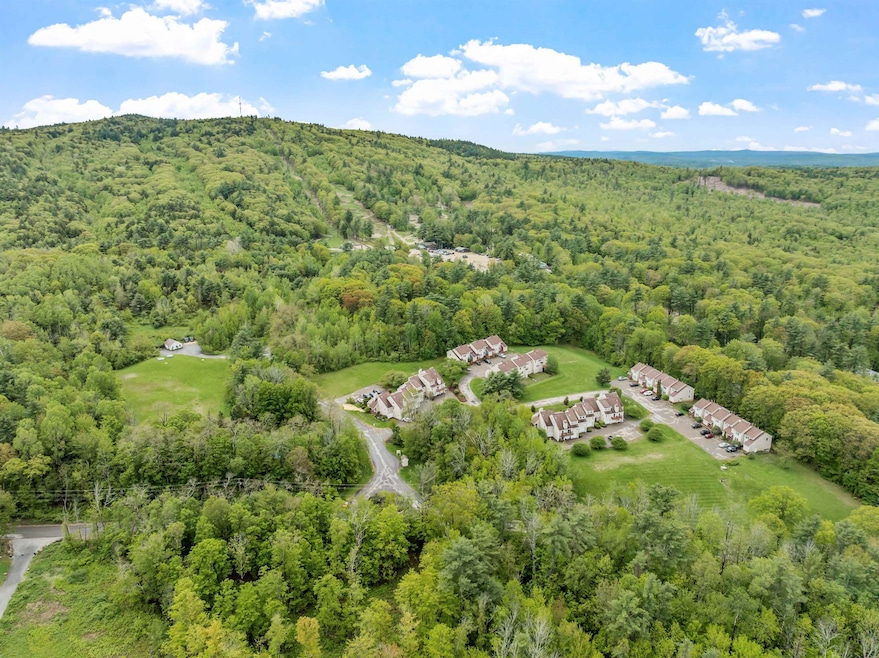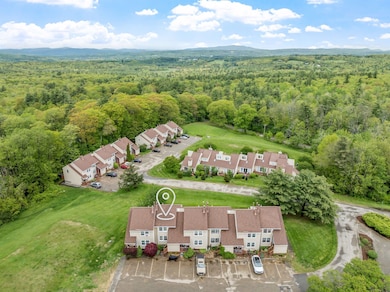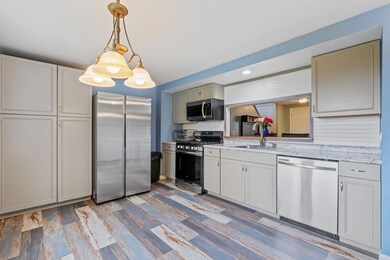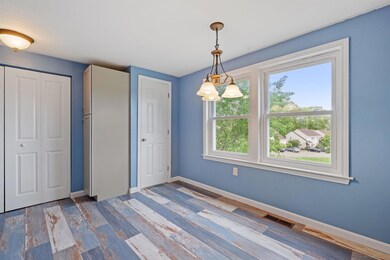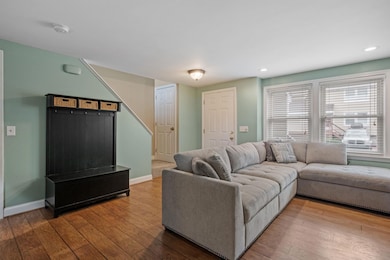
501 Bean Hill Rd Unit 17 Northfield, NH 03276
Estimated payment $1,979/month
Highlights
- Contemporary Architecture
- Community Pool
- Porch
- Loft
- Community Basketball Court
- Landscaped
About This Home
Welcome to this beautifully updated 2-bedroom, 2-bathroom condo located in the highly sought-after Highlands Resort Condominium Association, right in the heart of New Hampshire's Lakes Region. This move-in ready home features a thoughtfully designed layout with modern finishes throughout, offering both style and comfort. The main level boasts an open-concept living and dining area filled with natural light, complemented by a sleek, updated kitchen with stainless steel appliances and ample cabinet space.Downstairs, the fully finished basement provides additional living space—perfect for a family room, home office, or guest quarters. Each of the three spacious bedrooms offers generous closets, and both bathrooms have been tastefully renovated.Enjoy low-maintenance living with association amenities that include landscaping, snow removal, and trash removal. During the warmer months, take advantage of the in-ground pool and basketball courts, perfect for relaxation or recreation. Whether you’re looking for a year-round residence or a seasonal getaway, this property offers the ideal blend of convenience, comfort, and community.Located just minutes from shopping, restaurants, and local attractions, this condo offers the best of Lakes Region living. Don’t miss your chance to own this turnkey home in a vibrant and well-maintained community!Delayed showing until 5/31/2025Open House:Saturday 5/31/25 10:00AM - 12:00PMSunday 6/01/25 10:00AM - 12:00PM
Listing Agent
KW Coastal and Lakes & Mountains Realty/Meredith License #082172 Listed on: 05/28/2025

Property Details
Home Type
- Condominium
Est. Annual Taxes
- $3,595
Year Built
- Built in 1987
Home Design
- Contemporary Architecture
- Concrete Foundation
- Wood Frame Construction
- Architectural Shingle Roof
Interior Spaces
- Property has 2 Levels
- Gas Fireplace
- Dining Room
- Loft
- Bonus Room
Kitchen
- Gas Range
- Microwave
- Dishwasher
Bedrooms and Bathrooms
- 2 Bedrooms
Laundry
- Dryer
- Washer
Finished Basement
- Walk-Up Access
- Interior Basement Entry
Parking
- Shared Driveway
- Paved Parking
Utilities
- Propane
- Shared Water Source
- High Speed Internet
Additional Features
- Porch
- Landscaped
Listing and Financial Details
- Legal Lot and Block 025 / 020
- Assessor Parcel Number 0R17
Community Details
Overview
- Highlands Resort Condomin Condos
Recreation
- Community Basketball Court
- Community Pool
- Snow Removal
Map
Home Values in the Area
Average Home Value in this Area
Tax History
| Year | Tax Paid | Tax Assessment Tax Assessment Total Assessment is a certain percentage of the fair market value that is determined by local assessors to be the total taxable value of land and additions on the property. | Land | Improvement |
|---|---|---|---|---|
| 2024 | $3,069 | $207,800 | $0 | $207,800 |
| 2023 | $2,920 | $207,800 | $0 | $207,800 |
| 2022 | $3,023 | $207,800 | $0 | $207,800 |
| 2021 | $2,179 | $98,100 | $0 | $98,100 |
| 2020 | $2,488 | $98,100 | $0 | $98,100 |
| 2019 | $2,335 | $98,100 | $0 | $98,100 |
| 2018 | $2,547 | $98,100 | $0 | $98,100 |
| 2017 | $2,044 | $98,100 | $0 | $98,100 |
| 2016 | $1,829 | $70,400 | $0 | $70,400 |
| 2015 | $1,806 | $72,200 | $0 | $72,200 |
| 2014 | $1,849 | $72,200 | $0 | $72,200 |
| 2012 | $2,022 | $72,200 | $0 | $72,200 |
Property History
| Date | Event | Price | Change | Sq Ft Price |
|---|---|---|---|---|
| 05/28/2025 05/28/25 | For Sale | $299,000 | -- | $193 / Sq Ft |
Purchase History
| Date | Type | Sale Price | Title Company |
|---|---|---|---|
| Warranty Deed | $232,266 | None Available | |
| Warranty Deed | $55,000 | -- |
Mortgage History
| Date | Status | Loan Amount | Loan Type |
|---|---|---|---|
| Open | $182,400 | Purchase Money Mortgage | |
| Previous Owner | $24,500 | Unknown | |
| Previous Owner | $55,000 | No Value Available |
Similar Homes in the area
Source: PrimeMLS
MLS Number: 5043400
APN: NRTF-000017R-000000-000020-000017
