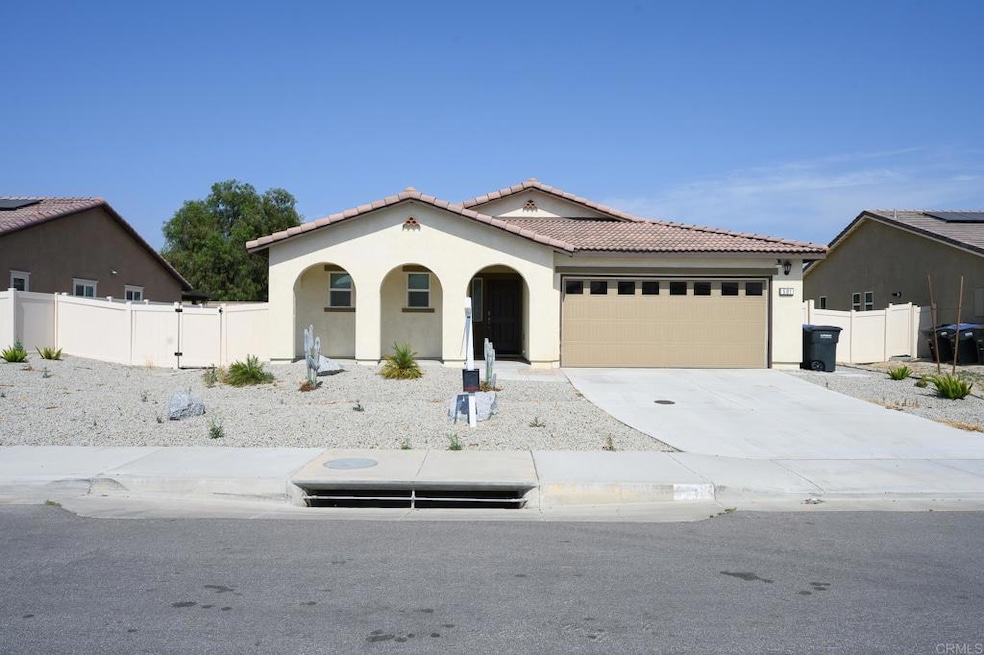501 Black Cherry St San Jacinto, CA 92582
Estimated payment $3,267/month
Highlights
- Primary Bedroom Suite
- Neighborhood Views
- 2 Car Attached Garage
- No HOA
- Home Office
- 4-minute walk to Catalpa Park
About This Home
Beautiful Single Story Open & Spacious Floorplan in Growing San Jacinto with NO HOA FEES! 2020 Built Beauty complete with a Huge Primary Suite, Open Kitchen with Stainless Steel Appliances with two Pantries! Living and Dining areas, 2 additional bedrooms, an office (that can be converted to a 4th bedroom), laundry room complete with newer washer & dryer, and space on the side of the home for RV Parking! A generously sized lot with plenty of room to build your outdoor living space, garden, or park a large RV. This home allows you to bring the family together for quality time or entertain! Each bedroom has ample space that's just right for furniture and comfort. A smart home system adds incredible convenience for potential home automation such as front door locks, camera and thermostat controls all from your cell phone (may require a separate agreement). Stylish, low maintenance, and water conserving landscaping in the front makes it one of the best looking homes in the neighborhood! The driveway and side yard allows for more parking! Close to perfect parks and sensational schools! This area is growing and will continue to experience wonderful growth! Now is the time to buy whether you are looking for your young and growing family, a very nice single story with room for the grandkids to visit and play, business couples looking for a convenient location in this fast growing area, or as your next incredible investment. Convenient proximity to golf courses and casinos. This marvelous home in a prime location won't last long. So, put in your offer today! All appliances come with the home and it is equipped with central A/C and Heat as well as Solar Panels and a Tankless Water Heater!
Listing Agent
Blake Peter Properties Brokerage Email: bp@bpprops.com License #01447852 Listed on: 06/07/2025
Home Details
Home Type
- Single Family
Est. Annual Taxes
- $7,294
Year Built
- Built in 2020
Lot Details
- 7,405 Sq Ft Lot
- Back and Front Yard
- Property is zoned R1
Parking
- 2 Car Attached Garage
- 2 Open Parking Spaces
Home Design
- Entry on the 1st floor
- Fire Rated Drywall
- Tile Roof
- Pre-Cast Concrete Construction
- Stucco
Interior Spaces
- 1,895 Sq Ft Home
- 1-Story Property
- Entryway
- Living Room
- Home Office
- Neighborhood Views
Kitchen
- Gas Oven or Range
- Gas Range
- Microwave
- Dishwasher
- ENERGY STAR Qualified Appliances
- Disposal
Flooring
- Tile
- Vinyl
Bedrooms and Bathrooms
- 3 Main Level Bedrooms
- Primary Bedroom Suite
- Walk-In Closet
- 2 Full Bathrooms
Laundry
- Laundry Room
- Dryer
- Washer
Utilities
- Forced Air Heating and Cooling System
- Underground Utilities
- Tankless Water Heater
- Gas Water Heater
- Cable TV Available
Additional Features
- ENERGY STAR Qualified Equipment for Heating
- Rain Gutters
- Suburban Location
Listing and Financial Details
- Tax Tract Number 104
- Assessor Parcel Number 432302020
- Seller Considering Concessions
Community Details
Overview
- No Home Owners Association
Recreation
- Park
Map
Home Values in the Area
Average Home Value in this Area
Tax History
| Year | Tax Paid | Tax Assessment Tax Assessment Total Assessment is a certain percentage of the fair market value that is determined by local assessors to be the total taxable value of land and additions on the property. | Land | Improvement |
|---|---|---|---|---|
| 2025 | $7,294 | $383,080 | $81,181 | $301,899 |
| 2023 | $7,294 | $368,207 | $78,030 | $290,177 |
| 2022 | $6,994 | $360,988 | $76,500 | $284,488 |
| 2021 | $6,804 | $353,910 | $75,000 | $278,910 |
| 2020 | $1,512 | $41,834 | $41,834 | $0 |
| 2019 | $0 | $41,014 | $41,014 | $0 |
| 2018 | $1,407 | $6,960 | $6,960 | $0 |
| 2017 | $1,232 | $6,824 | $6,824 | $0 |
| 2016 | $452 | $6,691 | $6,691 | $0 |
| 2015 | $418 | $6,592 | $6,592 | $0 |
| 2014 | $434 | $6,464 | $6,464 | $0 |
Property History
| Date | Event | Price | Change | Sq Ft Price |
|---|---|---|---|---|
| 08/20/2025 08/20/25 | Pending | -- | -- | -- |
| 06/07/2025 06/07/25 | For Sale | $499,000 | -- | $263 / Sq Ft |
Purchase History
| Date | Type | Sale Price | Title Company |
|---|---|---|---|
| Grant Deed | -- | -- | |
| Grant Deed | -- | -- | |
| Grant Deed | $354,000 | Lawyers Title | |
| Grant Deed | $3,404,500 | First American Title Company | |
| Quit Claim Deed | $2,500,000 | First American Title |
Mortgage History
| Date | Status | Loan Amount | Loan Type |
|---|---|---|---|
| Previous Owner | $398,860 | FHA | |
| Previous Owner | $6,949 | Commercial | |
| Previous Owner | $347,499 | FHA |
Source: California Regional Multiple Listing Service (CRMLS)
MLS Number: PTP2504238
APN: 432-302-020
- 561 Black Cherry St
- 691 Black Cherry St
- 492 S Sanderson Ave
- 350 Robin Rd
- 0 S Sanderson Ave
- 594 Hyacinth Rd
- 2760 Newcastle Way
- 2219 Albatross Way
- 2819 Eureka Rd
- 2127 Roanoke St
- 2117 Roanoke St
- 2182 Larkspur Ct
- 537 Peregrine Ln
- 557 Peregrine Ln
- 2064 Albany Ct
- 2971 Desiree Dr
- 761 Longhorn Dr
- 731 Winding Trail
- 803 Longhorn Dr
- 748 Longhorn Dr







