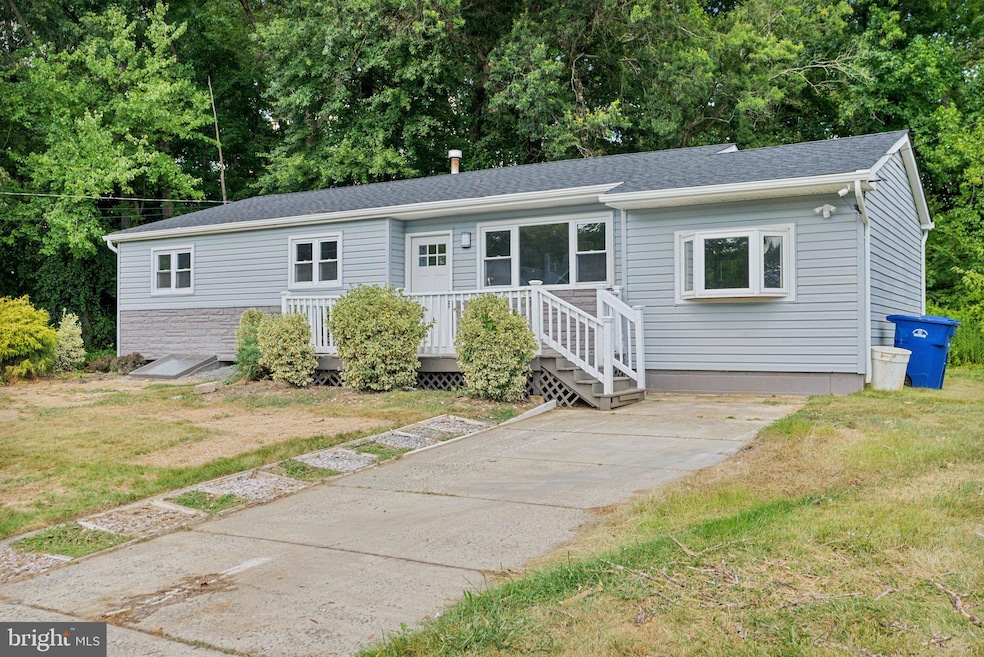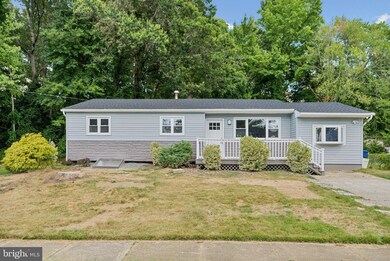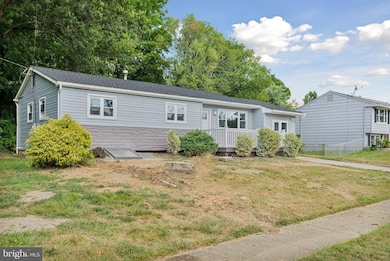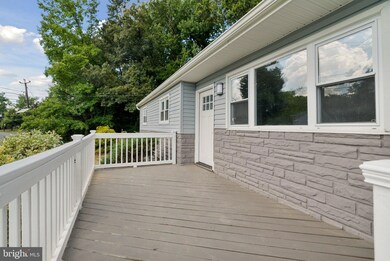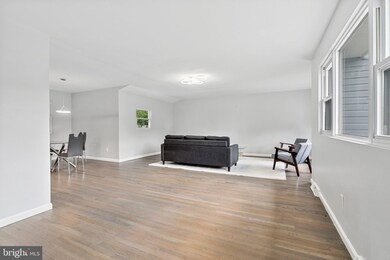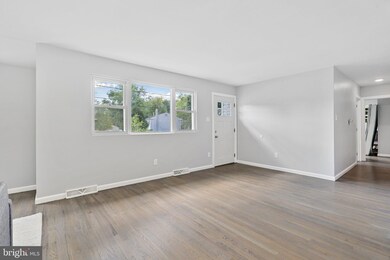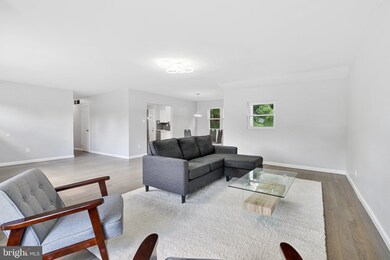501 Bloomfield Dr Westampton, NJ 08060
Highlights
- Rambler Architecture
- No HOA
- Back, Front, and Side Yard
- Rancocas Valley Regional High School Rated A-
- Skylights
- Forced Air Heating and Cooling System
About This Home
Furnished or unfurnished !!! Short term and insurance cases available
Will become available September 4th.
Fully renovated Rancher with finished basement contains 4 bedrooms and 2 full bathrooms.
Spacious second living room in basement and a lot of space.
Corner lot with a lot of privacy.
Occupied please contact listing agent
Listing Agent
(925) 278-4163 dorgoldstein@gmail.com Real Broker, LLC Listed on: 08/17/2022
Home Details
Home Type
- Single Family
Est. Annual Taxes
- $5,346
Year Built
- Built in 1958
Lot Details
- 0.47 Acre Lot
- Irregular Lot
- Back, Front, and Side Yard
- Property is zoned R-2
Parking
- Driveway
Home Design
- Rambler Architecture
- Brick Foundation
- Stone Foundation
- Shingle Roof
- Vinyl Siding
Interior Spaces
- Property has 2 Levels
- Skylights
Bedrooms and Bathrooms
- Walk-in Shower
Basement
- Interior Basement Entry
- Laundry in Basement
Schools
- Rancocas Valley Regional High School
Utilities
- Forced Air Heating and Cooling System
- Cooling System Utilizes Natural Gas
- 200+ Amp Service
- Natural Gas Water Heater
- Cable TV Available
Listing and Financial Details
- Residential Lease
- Security Deposit $6,000
- 3-Month Min and 24-Month Max Lease Term
- Available 8/17/22
- Assessor Parcel Number 37-01304-00067
Community Details
Overview
- No Home Owners Association
- Holly Hills Subdivision
Pet Policy
- Pets Allowed
Map
Source: Bright MLS
MLS Number: NJBL2032232
APN: 37-01304-0000-00067
- 502 Bloomfield Dr
- 1 Kirby Ct
- 302 Barrington Ct
- 35 Stanton Rd
- 64 Regency Dr
- 214 Rutland Ave Unit 2
- 124 Grant St
- 122 Brown St
- 229 Chestnut St
- 36 Kanabe Dr
- 39 Spyglass Ct
- 156 E Country Club Dr
- 88 High St
- 1 Madison Ave Unit B
- 119 Buttonwood St
- 69 High St Unit 3
- 69 High St Unit 5
- 69 High St Unit 1
- 16 Elliot Ln
- 51 White St
