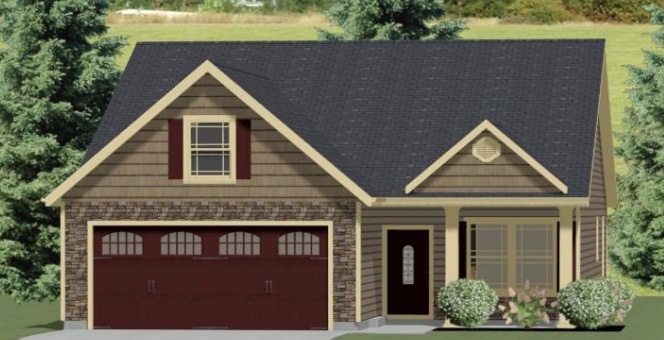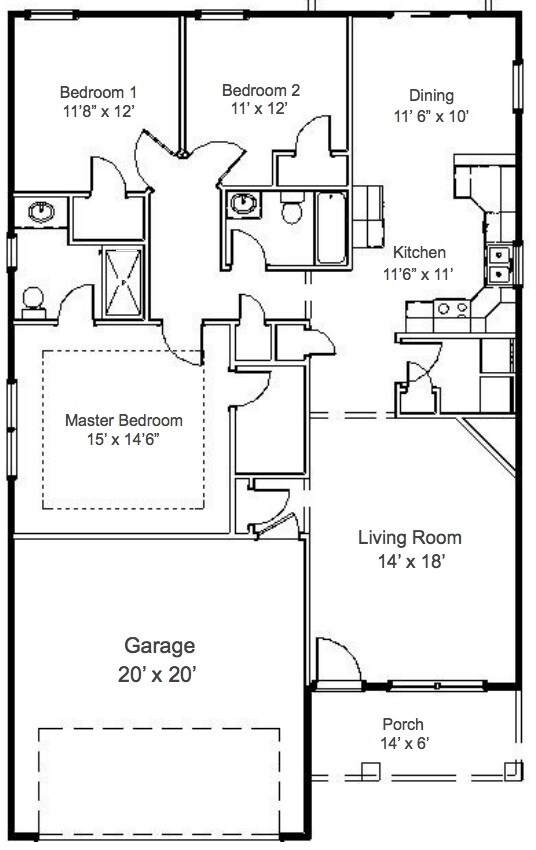
Estimated Value: $289,000 - $383,000
Highlights
- Open Floorplan
- Craftsman Architecture
- Tray Ceiling
- New Prospect Elementary School Rated A-
- Front Porch
- Walk-In Closet
About This Home
As of October 2018Welcome to the Wellford!! built by Enchanted Construction This 1335 SF home features an open concept dining, kitchen and living area, with 3 bedrooms and 2 baths. call Don Hazzard at 864-909-0141 for more information and lot availability.
Last Agent to Sell the Property
DON HAZZARD
VARN AND ASSOCIATES License #97405 Listed on: 03/05/2018
Last Buyer's Agent
ROBIN JAMISON
OTHER License #98488

Home Details
Home Type
- Single Family
Est. Annual Taxes
- $1,511
Year Built
- 2018
Lot Details
- 0.54 Acre Lot
- Lot Dimensions are 105x220
- Level Lot
Home Design
- Craftsman Architecture
- Slab Foundation
- Architectural Shingle Roof
- Vinyl Siding
- Stone Exterior Construction
Interior Spaces
- 1,750 Sq Ft Home
- 1-Story Property
- Open Floorplan
- Tray Ceiling
- Gas Log Fireplace
- Tilt-In Windows
- Fire and Smoke Detector
Kitchen
- Oven or Range
- Microwave
- Dishwasher
- Laminate Countertops
Flooring
- Carpet
- Vinyl
Bedrooms and Bathrooms
- 3 Main Level Bedrooms
- Walk-In Closet
- 2 Full Bathrooms
- Shower Only
Attic
- Storage In Attic
- Pull Down Stairs to Attic
Parking
- 2 Car Garage
- Parking Storage or Cabinetry
- Garage Door Opener
- Driveway
Outdoor Features
- Patio
- Front Porch
Schools
- New Prospect Elementary School
- T. E. Mabry Jr High Middle School
- Chapman High School
Utilities
- Central Air
- Heat Pump System
- Electric Water Heater
- Septic Tank
Community Details
- Built by Enchanted Construction
- Mckenzie Estates Subdivision
Ownership History
Purchase Details
Home Financials for this Owner
Home Financials are based on the most recent Mortgage that was taken out on this home.Purchase Details
Purchase Details
Similar Homes in Inman, SC
Home Values in the Area
Average Home Value in this Area
Purchase History
| Date | Buyer | Sale Price | Title Company |
|---|---|---|---|
| Sanders Matthew | $191,100 | None Available | |
| Enchanted Construction Llc | $32,000 | None Available | |
| Ecs Development Llc | $125,000 | None Available |
Mortgage History
| Date | Status | Borrower | Loan Amount |
|---|---|---|---|
| Open | Sanders Matthew | $179,000 | |
| Closed | Sanders Matthew | $181,545 |
Property History
| Date | Event | Price | Change | Sq Ft Price |
|---|---|---|---|---|
| 10/16/2018 10/16/18 | Sold | $191,900 | +25.5% | $110 / Sq Ft |
| 03/05/2018 03/05/18 | For Sale | $152,900 | -- | $87 / Sq Ft |
Tax History Compared to Growth
Tax History
| Year | Tax Paid | Tax Assessment Tax Assessment Total Assessment is a certain percentage of the fair market value that is determined by local assessors to be the total taxable value of land and additions on the property. | Land | Improvement |
|---|---|---|---|---|
| 2024 | $1,511 | $8,790 | $1,207 | $7,583 |
| 2023 | $1,511 | $8,790 | $1,207 | $7,583 |
| 2022 | $1,355 | $7,644 | $1,280 | $6,364 |
| 2021 | $1,355 | $7,644 | $1,280 | $6,364 |
| 2020 | $1,333 | $7,644 | $1,280 | $6,364 |
| 2019 | $1,333 | $880 | $880 | $0 |
| 2018 | $530 | $1,320 | $1,320 | $0 |
| 2017 | $187 | $474 | $474 | $0 |
| 2016 | $187 | $474 | $474 | $0 |
| 2015 | $187 | $474 | $474 | $0 |
| 2014 | $187 | $474 | $474 | $0 |
Agents Affiliated with this Home
-

Seller's Agent in 2018
DON HAZZARD
VARN AND ASSOCIATES
(864) 909-0141
206 Total Sales
-

Buyer's Agent in 2018
ROBIN JAMISON
OTHER
(864) 237-8331
Map
Source: Multiple Listing Service of Spartanburg
MLS Number: SPN250043
APN: 1-30-01-050.07
- 264 Oliver Dr
- 377 Danleigh Way
- 761 Rossi Way
- 221 Bertha Burns Rd
- 434 Tangleridge Dr
- 26 Coastline Dr
- 450 N Tidewater Trail
- 825 E Heathland Dr
- 139 N Woodfin Ridge Dr
- 474 N Tidewater Tr
- 196 Crow Rd
- 8551 Highway 9
- 404 N Tidewater Trail
- 324 Holly Oaks Ln
- 525 World Tour Dr
- 1215 Stoneleigh Rd
- 1205 Stoneleigh Rd
- 1320 Kildary Springs Rd
- 1225 Stoneleigh Rd
- 1250 Stoneleigh Dr
- 501 Brown Arrow Cir
- 489 Brown Arrow Cir
- 507 Brown Arrow Cir
- 495 Brown Arrow Cir
- 769 Brown Arrow Cir
- 500 Brown Arrow Cir
- 775 Brown Arrow Cir
- 483 Brown Arrow Cir
- 0 Holly Dr
- 781 Brown Arrow Cir
- 111 Holly Dr
- 787 Brown Arrow Cir
- 477 Brown Arrow Cir
- 119 Holly Dr
- 420 Brown Arrow Cir
- 125 Holly Dr
- 520 Brown Arrow Cir
- 131 Holly Dr
- 471 Brown Arrow Cir
- 416 Brown Arrow Cir

