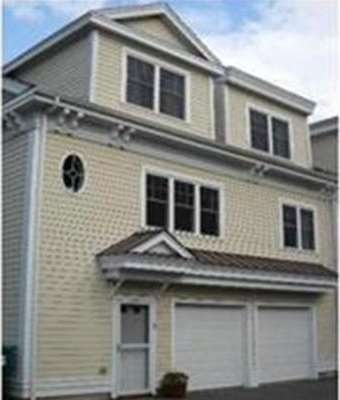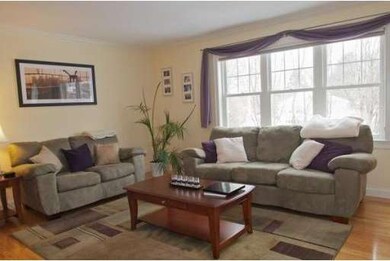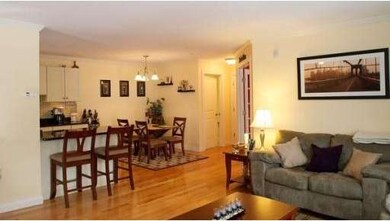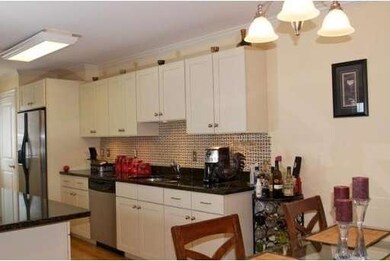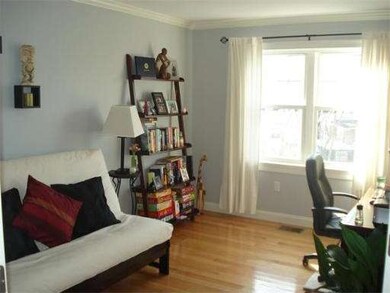
501 Cabot St Unit 3 Beverly, MA 01915
North Beverly NeighborhoodAbout This Home
As of August 2018This end unit townhouse has all the amenities. The spacious living area is complete with central air, gas fireplace, custom closets, exercise room, and home office with french doors. There are gleaming hardwood floors throughout and a spacious, granite/stainless kitchen perfect for a cook. Both bedrooms have private baths and cathedral ceilings for an open airy feel. Top it off with the two car garage.
Last Agent to Sell the Property
Keller Williams Realty Evolution License #454004170 Listed on: 02/29/2012

Property Details
Home Type
Condominium
Est. Annual Taxes
$5,663
Year Built
2005
Lot Details
0
Listing Details
- Unit Level: 1
- Unit Placement: End
- Special Features: None
- Property Sub Type: Condos
- Year Built: 2005
Interior Features
- Has Basement: No
- Fireplaces: 1
- Primary Bathroom: Yes
- Number of Rooms: 7
- Amenities: Public Transportation, Shopping
- Electric: Circuit Breakers
- Energy: Insulated Windows, Insulated Doors
- Flooring: Wood, Wall to Wall Carpet
- Insulation: Full
- Interior Amenities: Security System, French Doors
- Bedroom 2: Second Floor, 12X15
- Bathroom #1: First Floor
- Bathroom #2: Second Floor
- Bathroom #3: Second Floor
- Kitchen: First Floor, 9X17
- Laundry Room: First Floor
- Living Room: First Floor, 13X15
- Master Bedroom: Second Floor, 13X15
- Master Bedroom Description: Cathedral Ceils, Walk-in Closet, Closet/Cabinets - Custom Built, Wall to Wall Carpet
- Dining Room: First Floor, 9X9
Exterior Features
- Construction: Frame
- Exterior: Wood
Garage/Parking
- Garage Parking: Attached, Under, Garage Door Opener
- Garage Spaces: 2
- Parking: Off-Street, Deeded, Paved Driveway
- Parking Spaces: 2
Utilities
- Cooling Zones: 2
- Heat Zones: 2
- Hot Water: Natural Gas, Tank
- Utility Connections: for Gas Range, for Gas Oven, for Gas Dryer
Condo/Co-op/Association
- Condominium Name: Cabot Crossing
- Association Fee Includes: Water, Sewer, Master Insurance, Exterior Maintenance, Landscaping, Snow Removal, Refuse Removal
- Association Pool: No
- Management: Owner Association
- Pets Allowed: Yes w/ Restrictions (See Remarks)
- No Units: 14
- Unit Building: 3
Similar Homes in Beverly, MA
Home Values in the Area
Average Home Value in this Area
Property History
| Date | Event | Price | Change | Sq Ft Price |
|---|---|---|---|---|
| 08/21/2018 08/21/18 | Sold | $332,000 | -14.8% | $195 / Sq Ft |
| 06/27/2018 06/27/18 | Pending | -- | -- | -- |
| 06/20/2018 06/20/18 | For Sale | $389,900 | +33.3% | $229 / Sq Ft |
| 06/29/2012 06/29/12 | Sold | $292,500 | 0.0% | $172 / Sq Ft |
| 05/10/2012 05/10/12 | Pending | -- | -- | -- |
| 02/29/2012 02/29/12 | For Sale | $292,500 | -- | $172 / Sq Ft |
Tax History Compared to Growth
Tax History
| Year | Tax Paid | Tax Assessment Tax Assessment Total Assessment is a certain percentage of the fair market value that is determined by local assessors to be the total taxable value of land and additions on the property. | Land | Improvement |
|---|---|---|---|---|
| 2025 | $5,663 | $515,300 | $0 | $515,300 |
| 2024 | $5,394 | $480,300 | $0 | $480,300 |
| 2023 | $4,799 | $426,200 | $0 | $426,200 |
| 2022 | $4,476 | $367,800 | $0 | $367,800 |
| 2021 | $4,502 | $354,500 | $0 | $354,500 |
| 2020 | $4,120 | $321,100 | $0 | $321,100 |
| 2019 | $4,063 | $307,600 | $0 | $307,600 |
| 2018 | $4,183 | $307,600 | $0 | $307,600 |
| 2017 | $4,305 | $301,500 | $0 | $301,500 |
| 2016 | $3,937 | $273,600 | $0 | $273,600 |
| 2015 | $6,502 | $460,800 | $195,200 | $265,600 |
Agents Affiliated with this Home
-
Douglas Desrocher
D
Seller's Agent in 2018
Douglas Desrocher
Desrocher Real Estate
(978) 764-4167
20 Total Sales
-
Dennis Doucette

Buyer's Agent in 2018
Dennis Doucette
William Raveis R.E. & Home Services
(781) 254-1910
1 in this area
39 Total Sales
-
Lauren Consolazio

Seller's Agent in 2012
Lauren Consolazio
Keller Williams Realty Evolution
(508) 843-1168
9 Total Sales
Map
Source: MLS Property Information Network (MLS PIN)
MLS Number: 71344393
APN: BEVE-000037-000123
- 4 Fitzgerald Way
- 32 Lexington Dr
- 11 Herrick St
- 9 Swan St Unit 3
- 9 Swan St Unit 1
- 9 Swan St
- 7 Beaver St
- 401 Cabot St Unit 2
- 14 Thompson Rd
- 12 Goodyear St
- 5 Beckford St Unit 3
- 10 Mckinley Ave
- 3 Exeter Rd
- 6 Exeter Rd
- 103 Elliott St Unit 9
- 70 Chase St
- 16 Douglas Ave
- 43 Amherst Rd
- 115 Odell Ave
- 12 Ellsworth Ave
