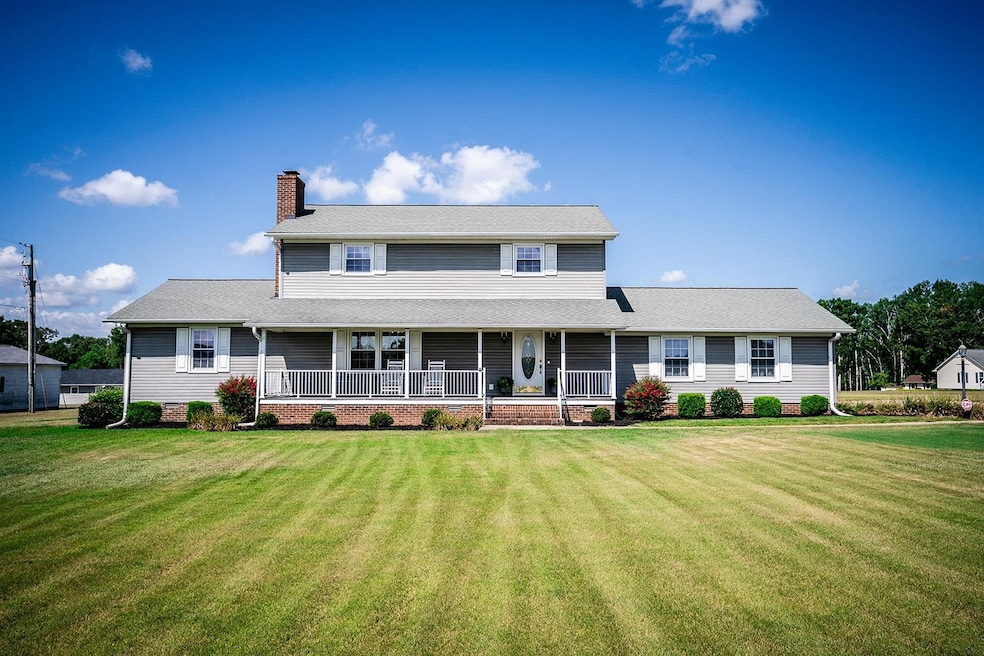501 Cherokee National Hwy Gaffney, SC 29341
Estimated payment $2,131/month
Highlights
- Primary Bedroom Suite
- 2-Story Property
- Sun or Florida Room
- Deck
- Loft
- Great Room
About This Home
Immaculate 4 bedroom 3 1/2 bath home located in the desired Grassy Pond Community and directly across from Cherokee National Golf and Recreation Club. Situated on a level one acre nicely landscaped lot, it features a covered rocking chair porch for enjoying your morning coffee and an awesome view of the golf course. Entering the home into the foyer, you will find an over sized coat closet and a spacious living area with built in cabinetry, gas fireplace, and double windows adding natural lighting. Off the living area through a large opening is your formal dining area with French doors leading to the outside and from dining area is an entryway into the kitchen. A tiled back splash, granite counter tops, stainless steel appliances, pantry, and a custom built island that has seating for five all compliment the kitchen. Also on the first level is an owner's suite with walk in closet and a bath with double vanities and updated nice sized shower. On the second level you will find a full bath, the remaining 3 bedrooms including another large owner's suite with full bath and double closets including walk in. The home has plenty of storage space, walk in laundry room with cabinetry, an outbuilding with power and shelving, sizable garage and is located within close proximity to I-85 and all the amenities for you convenience.
Home Details
Home Type
- Single Family
Est. Annual Taxes
- $645
Year Built
- Built in 1985
Lot Details
- 1 Acre Lot
- Level Lot
Parking
- 2 Car Garage
- Side Facing Garage
Home Design
- 2-Story Property
- Architectural Shingle Roof
Interior Spaces
- 2,124 Sq Ft Home
- Bookcases
- Gas Log Fireplace
- Great Room
- Living Room
- Breakfast Room
- Dining Room
- Den
- Loft
- Bonus Room
- Sun or Florida Room
- Screened Porch
- Crawl Space
- Storm Doors
Flooring
- Carpet
- Laminate
- Vinyl
Bedrooms and Bathrooms
- 4 Bedrooms
- Primary Bedroom Suite
Laundry
- Laundry Room
- Laundry on main level
- Washer and Electric Dryer Hookup
Outdoor Features
- Deck
- Patio
Schools
- Grassy Pond Elementary School
- Gaffney Middle School
- Gaffney High School
Utilities
- Heat Pump System
- Septic Tank
- Cable TV Available
Community Details
- No Home Owners Association
Map
Home Values in the Area
Average Home Value in this Area
Tax History
| Year | Tax Paid | Tax Assessment Tax Assessment Total Assessment is a certain percentage of the fair market value that is determined by local assessors to be the total taxable value of land and additions on the property. | Land | Improvement |
|---|---|---|---|---|
| 2024 | $644 | $7,570 | $1,200 | $6,370 |
| 2023 | $636 | $7,570 | $1,200 | $6,370 |
| 2022 | $607 | $7,570 | $1,200 | $6,370 |
| 2021 | $533 | $6,820 | $1,200 | $5,620 |
| 2020 | $535 | $6,820 | $0 | $0 |
| 2019 | $532 | $6,820 | $0 | $0 |
| 2018 | $532 | $6,820 | $0 | $0 |
| 2017 | $527 | $6,690 | $0 | $0 |
| 2016 | $551 | $6,690 | $0 | $0 |
| 2015 | $342 | $6,690 | $0 | $0 |
| 2014 | $342 | $6,690 | $0 | $0 |
| 2013 | $342 | $6,690 | $0 | $0 |
Property History
| Date | Event | Price | Change | Sq Ft Price |
|---|---|---|---|---|
| 07/29/2025 07/29/25 | For Sale | $389,900 | -- | $184 / Sq Ft |
Source: Multiple Listing Service of Spartanburg
MLS Number: SPN327001
APN: 060-00-00-015.001
- 852 Cherokee National Hwy
- 0 Hampton Blvd
- 0 Hampton Dr
- 142 Cobblestone Crossing
- 292 Cherokee Creek Rd
- 205 Farm Wind Rd
- 1266 Chesnee Hwy
- 763 Grassy Pond Rd
- 536 Grassy Pond Rd
- 161 Mccoy Cir
- 1281 Twin Bridge Rd
- 115 Dora Ave
- 178 Double Creek Dr
- 126 Deer Track Ln
- 0 Blanton Meadows Dr Unit SPN326583
- 110 Allen Ct
- 0 Jesse Trail Unit SPN327962
- 0 Chesnee Hwy Unit SPN327907
- 0 Chesnee Hwy Unit 311188
- 0 Chesnee Hwy Unit 295053
- 102 Stonecrest Ln
- 1230 Overbrook Dr
- 1022 W Buford St
- 815 W Buford St
- 506 S Oliver St
- 201 Chandler Dr Unit 2A
- 201 Chandler Dr Unit 16D
- 201 Chandler Dr Unit 32C
- 201 Chandler Dr Unit 32A
- 201 Chandler Dr Unit 17B
- 201 Chandler Dr Unit 32D
- 201 Chandler Dr Unit 16C
- 201 Chandler Dr Unit 15A
- 201 Chandler Dr Unit 12B
- 201 Chandler Dr Unit 24A
- 201 Chandler Dr Unit 33C
- 201 Chandler Dr Unit 18C
- 201 Chandler Dr Unit D
- 201 Chandler Dr Unit 22A
- 201 Chandler Dr Unit 2B







