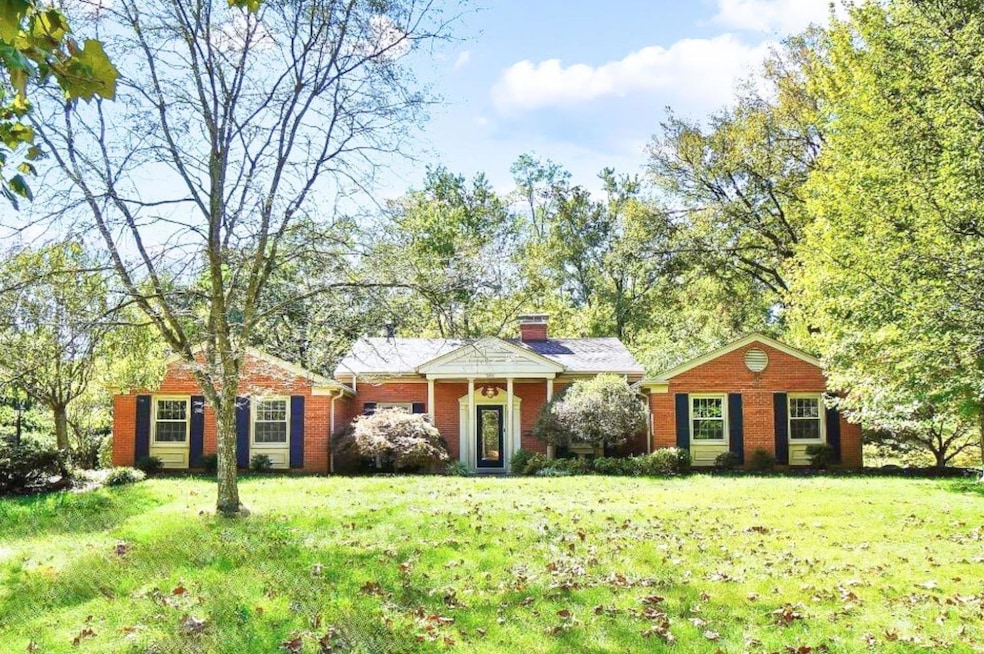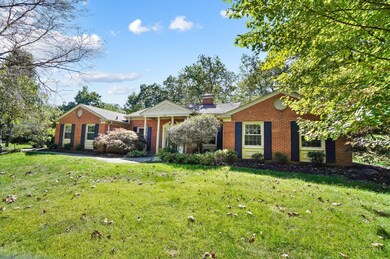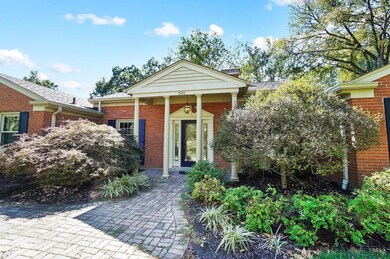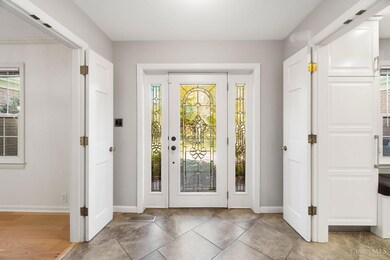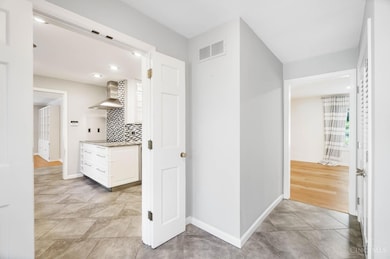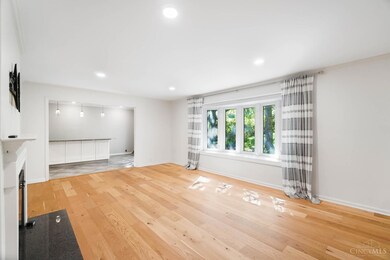
501 Chisholm Trail Cincinnati, OH 45215
Highlights
- Eat-In Gourmet Kitchen
- View of Trees or Woods
- Living Room with Fireplace
- Wyoming High School Rated A+
- Heated Floors
- Ranch Style House
About This Home
As of November 2024Discover this exceptional 3-bedroom, 2-bath brick home, offering the ease and convenience of single-floor living in the heart of Wyoming next to Chisholm Park. This home features a gourmet kitchen with stunning granite countertops, perfect for cooking and entertaining. The spacious living room, anchored by a cozy fireplace, creates a warm and inviting atmosphere. There are new engineered oak floors throughout installed in 2022. The guest bathroom has all new fixtures and vanity in 2023. There is a generous sized flex-space that could be a potential 4th bedroom, office or guest room. Set on a beautiful half-acre lot, the outdoor space with paver patio is ideal for relaxation or gatherings. Additional highlights include attic storage for your extra belongings. Located in a vibrant community of Wyoming, OH with top-rated schools, parks, and amenities, this home provides a perfect blend of style, comfort, and accessibility.
Last Agent to Sell the Property
Coldwell Banker Realty License #2006005057 Listed on: 10/12/2024

Home Details
Home Type
- Single Family
Est. Annual Taxes
- $8,316
Year Built
- Built in 1959
Lot Details
- 0.56 Acre Lot
- Lot Dimensions are 121x200
Parking
- 2 Car Attached Garage
- Driveway
- Off-Street Parking
Home Design
- Ranch Style House
- Brick Exterior Construction
- Slab Foundation
- Shingle Roof
Interior Spaces
- 1,840 Sq Ft Home
- Crown Molding
- Gas Fireplace
- Insulated Windows
- Double Hung Windows
- Panel Doors
- Living Room with Fireplace
- 2 Fireplaces
- Views of Woods
Kitchen
- Eat-In Gourmet Kitchen
- Breakfast Bar
- Kitchen Island
- Solid Wood Cabinet
Flooring
- Wood
- Heated Floors
- Tile
Bedrooms and Bathrooms
- 3 Bedrooms
- 2 Full Bathrooms
Outdoor Features
- Patio
Utilities
- Forced Air Heating and Cooling System
- Heating System Uses Gas
- Gas Water Heater
Community Details
- No Home Owners Association
Ownership History
Purchase Details
Home Financials for this Owner
Home Financials are based on the most recent Mortgage that was taken out on this home.Purchase Details
Home Financials for this Owner
Home Financials are based on the most recent Mortgage that was taken out on this home.Purchase Details
Home Financials for this Owner
Home Financials are based on the most recent Mortgage that was taken out on this home.Purchase Details
Home Financials for this Owner
Home Financials are based on the most recent Mortgage that was taken out on this home.Purchase Details
Home Financials for this Owner
Home Financials are based on the most recent Mortgage that was taken out on this home.Purchase Details
Home Financials for this Owner
Home Financials are based on the most recent Mortgage that was taken out on this home.Similar Homes in Cincinnati, OH
Home Values in the Area
Average Home Value in this Area
Purchase History
| Date | Type | Sale Price | Title Company |
|---|---|---|---|
| Warranty Deed | $471,500 | None Listed On Document | |
| Deed | $400,000 | Duncan Richard L | |
| Warranty Deed | $293,500 | Parkway Title Llc | |
| Survivorship Deed | $220,000 | Attorney | |
| Warranty Deed | $246,900 | Technetitle Agency Inc | |
| Deed | -- | -- |
Mortgage History
| Date | Status | Loan Amount | Loan Type |
|---|---|---|---|
| Previous Owner | $380,000 | New Conventional | |
| Previous Owner | $249,475 | New Conventional | |
| Previous Owner | $10,000 | Credit Line Revolving | |
| Previous Owner | $176,000 | Adjustable Rate Mortgage/ARM | |
| Previous Owner | $100,000 | No Value Available | |
| Previous Owner | $80,076 | Unknown | |
| Previous Owner | $130,400 | No Value Available |
Property History
| Date | Event | Price | Change | Sq Ft Price |
|---|---|---|---|---|
| 11/01/2024 11/01/24 | Sold | $471,500 | +0.3% | $256 / Sq Ft |
| 10/14/2024 10/14/24 | Pending | -- | -- | -- |
| 10/12/2024 10/12/24 | For Sale | $470,000 | +60.1% | $255 / Sq Ft |
| 07/30/2015 07/30/15 | Off Market | $293,500 | -- | -- |
| 05/01/2015 05/01/15 | Sold | $293,500 | -6.8% | $160 / Sq Ft |
| 03/14/2015 03/14/15 | Pending | -- | -- | -- |
| 02/17/2015 02/17/15 | For Sale | $315,000 | -- | $171 / Sq Ft |
Tax History Compared to Growth
Tax History
| Year | Tax Paid | Tax Assessment Tax Assessment Total Assessment is a certain percentage of the fair market value that is determined by local assessors to be the total taxable value of land and additions on the property. | Land | Improvement |
|---|---|---|---|---|
| 2024 | $8,316 | $140,001 | $45,637 | $94,364 |
| 2023 | $7,667 | $140,001 | $45,637 | $94,364 |
| 2022 | $7,653 | $112,998 | $32,757 | $80,241 |
| 2021 | $7,457 | $112,998 | $32,757 | $80,241 |
| 2020 | $7,628 | $112,998 | $32,757 | $80,241 |
| 2019 | $7,503 | $102,725 | $29,778 | $72,947 |
| 2018 | $7,506 | $102,725 | $29,778 | $72,947 |
| 2017 | $7,187 | $102,725 | $29,778 | $72,947 |
| 2016 | $5,501 | $90,860 | $29,666 | $61,194 |
| 2015 | $5,566 | $90,860 | $29,666 | $61,194 |
| 2014 | $5,580 | $90,860 | $29,666 | $61,194 |
| 2013 | $4,940 | $77,001 | $25,141 | $51,860 |
Agents Affiliated with this Home
-
Jason Sheppard

Seller's Agent in 2024
Jason Sheppard
Coldwell Banker Realty
(513) 313-6991
30 in this area
247 Total Sales
-
Amy Getgey

Buyer's Agent in 2024
Amy Getgey
Comey & Shepherd
(513) 382-2751
21 in this area
93 Total Sales
-
Sue Lewis

Seller's Agent in 2015
Sue Lewis
Sibcy Cline
(513) 324-8095
176 in this area
306 Total Sales
-
Alison Moss

Buyer's Agent in 2015
Alison Moss
Keller Williams Seven Hills Re
(513) 518-1140
3 in this area
113 Total Sales
Map
Source: MLS of Greater Cincinnati (CincyMLS)
MLS Number: 1820582
APN: 592-0021-0038
- 533 Cochise Ct
- 311 Poage Farm Rd
- 285 Poage Farm Rd
- 300 Compton Rd
- 1203 Firewood Dr
- 194 Mount Pleasant Ave
- 745 Compton Rd
- 1007 Mary Ln
- 348 Ashley Ln
- 343 Ashley Ln
- 314 Ritchie Ave
- 9707 Beech Dr
- 8667 Woodview Dr
- 9168 Millcliff Dr
- 8517 Wyoming Club Dr
- 8515 Wyoming Club Dr
- 401 W Galbraith Rd
- 667 N Meadowcrest Cir
- 8591 Wyoming Club Dr Unit 65
- 9317 Winton Rd
