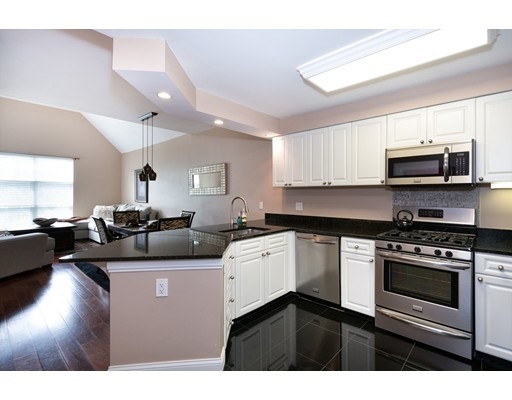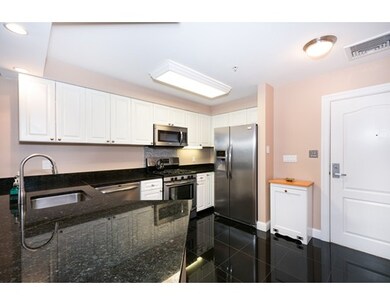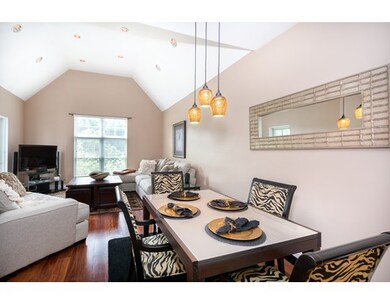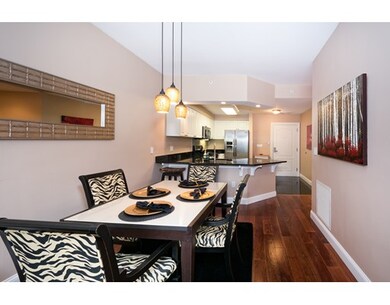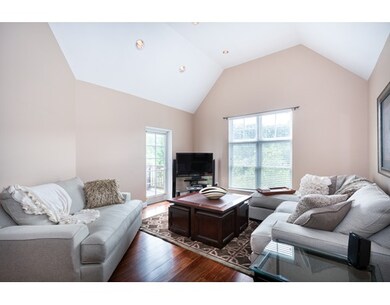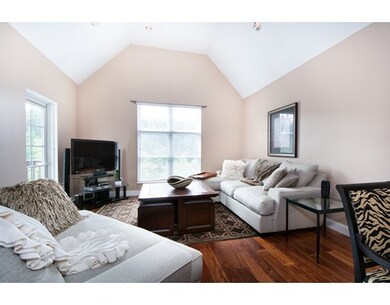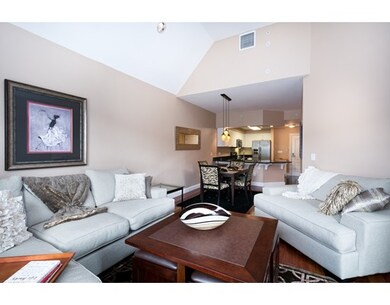
501 Commerce Dr Unit 2314 Braintree, MA 02184
South Braintree NeighborhoodAbout This Home
As of June 2023Close to Routes 3 & 18 as well as the Braintree T-Station, this meticulously maintained 2Bed, 2Bath unit has updated amenities everywhere. Entertain in the open living room, dining room, and kitchen areas finished with crown moulding, cathedral ceiling, hardwood floors, granite counter tops, and stainless steel appliances. The two bathrooms both have full size vanities with granite counter tops and a jetted tub in the Master. Custom closet shelving has been done in the Master Bedroom walk-in closet. Finish your day on the private wood deck overlooking the surrounding woods. A water filtration system as well as tankless hot water heater has also been installed. Enjoy all of the on-site amenities Turtle Crossing has to offer -inground pool, clubhouse, gym, putting green, playground, and dog park.
Last Agent to Sell the Property
William Raveis R.E. & Home Services Listed on: 06/21/2017

Property Details
Home Type
Condominium
Est. Annual Taxes
$4,261
Year Built
2004
Lot Details
0
Listing Details
- Unit Level: 3
- Unit Placement: Upper, Top/Penthouse
- Property Type: Condominium/Co-Op
- CC Type: Condo
- Style: Mid-Rise
- Other Agent: 1.00
- Lead Paint: Unknown
- Year Round: Yes
- Year Built Description: Actual
- Special Features: None
- Property Sub Type: Condos
- Year Built: 2004
Interior Features
- Has Basement: No
- Number of Rooms: 6
- Amenities: Public Transportation, Shopping, Highway Access, T-Station
- Flooring: Wood, Tile, Wall to Wall Carpet
- No Bedrooms: 2
- Full Bathrooms: 2
- No Living Levels: 1
- Main Lo: M59500
- Main So: K95001
Exterior Features
- Exterior Unit Features: Deck - Roof, Deck - Wood
- Pool Description: Inground
Garage/Parking
- Parking: Off-Street, Deeded, Guest
- Parking Spaces: 1
Utilities
- Hot Water: Tankless
- Sewer: City/Town Sewer
- Water: City/Town Water
Condo/Co-op/Association
- Condominium Name: Turtle Crossing
- Association Fee Includes: Water, Sewer, Master Insurance, Swimming Pool, Elevator, Exterior Maintenance, Road Maintenance, Landscaping, Snow Removal, Putting Green, Playground, Exercise Room, Clubroom, Refuse Removal, Garden Area
- Association Pool: Yes
- Association Security: Intercom
- Management: Professional - Off Site
- Pets Allowed: Yes w/ Restrictions
- No Units: 201
- Unit Building: 2314
Fee Information
- Fee Interval: Monthly
Lot Info
- Zoning: CL2
Ownership History
Purchase Details
Purchase Details
Home Financials for this Owner
Home Financials are based on the most recent Mortgage that was taken out on this home.Purchase Details
Purchase Details
Home Financials for this Owner
Home Financials are based on the most recent Mortgage that was taken out on this home.Similar Homes in Braintree, MA
Home Values in the Area
Average Home Value in this Area
Purchase History
| Date | Type | Sale Price | Title Company |
|---|---|---|---|
| Quit Claim Deed | -- | None Available | |
| Deed | $227,000 | -- | |
| Foreclosure Deed | $217,500 | -- | |
| Deed | $261,000 | -- |
Mortgage History
| Date | Status | Loan Amount | Loan Type |
|---|---|---|---|
| Previous Owner | $245,000 | Purchase Money Mortgage | |
| Previous Owner | $341,696 | FHA | |
| Previous Owner | $305,900 | New Conventional | |
| Previous Owner | $181,600 | Purchase Money Mortgage | |
| Previous Owner | $234,900 | Purchase Money Mortgage |
Property History
| Date | Event | Price | Change | Sq Ft Price |
|---|---|---|---|---|
| 06/12/2023 06/12/23 | Sold | $445,000 | +3.5% | $399 / Sq Ft |
| 05/06/2023 05/06/23 | Pending | -- | -- | -- |
| 05/01/2023 05/01/23 | For Sale | $430,000 | +33.5% | $386 / Sq Ft |
| 09/11/2017 09/11/17 | Sold | $322,000 | -0.9% | $289 / Sq Ft |
| 06/27/2017 06/27/17 | Pending | -- | -- | -- |
| 06/21/2017 06/21/17 | For Sale | $325,000 | -- | $291 / Sq Ft |
Tax History Compared to Growth
Tax History
| Year | Tax Paid | Tax Assessment Tax Assessment Total Assessment is a certain percentage of the fair market value that is determined by local assessors to be the total taxable value of land and additions on the property. | Land | Improvement |
|---|---|---|---|---|
| 2025 | $4,261 | $427,000 | $0 | $427,000 |
| 2024 | $3,638 | $383,800 | $0 | $383,800 |
| 2023 | $3,398 | $348,200 | $0 | $348,200 |
| 2022 | $3,325 | $334,200 | $0 | $334,200 |
| 2021 | $3,193 | $320,900 | $0 | $320,900 |
| 2020 | $3,075 | $311,900 | $0 | $311,900 |
| 2019 | $3,010 | $298,300 | $0 | $298,300 |
| 2018 | $2,902 | $275,300 | $0 | $275,300 |
| 2017 | $3,059 | $284,800 | $0 | $284,800 |
| 2016 | $2,782 | $253,400 | $0 | $253,400 |
| 2015 | $2,515 | $227,200 | $0 | $227,200 |
| 2014 | $2,639 | $231,100 | $0 | $231,100 |
Agents Affiliated with this Home
-

Seller's Agent in 2023
Thomas Lomenzo
William Raveis R.E. & Home Services
(508) 332-8842
1 in this area
17 Total Sales
-
L
Buyer's Agent in 2023
Lisa O'Brien
Anchor Real Estate
-

Seller's Agent in 2017
Jerusha Shatkamer
William Raveis R.E. & Home Services
(401) 595-7374
6 Total Sales
-

Buyer's Agent in 2017
Mark Lesses
Coldwell Banker Realty - Lexington
(617) 974-9275
158 Total Sales
Map
Source: MLS Property Information Network (MLS PIN)
MLS Number: 72186870
APN: BRAI-001123-000005C-000002-000314
- 501 Commerce Dr Unit 1304
- 894 Liberty St Unit 2
- 22 Venus St
- 140 West St
- 49 Woodman Cir
- 8 Forest St
- 483 Liberty St
- 232 Summer St
- 46 Holly Rd
- 38 Cottage Ln
- 56 Mamie Rd
- 188 Summer St Unit 1
- 83 Norma Ave
- 21 Jay Rd
- 460 Front St
- 54 Federal St
- 428 John Mahar Hwy Unit 101
- 23 Whipple St
- 42 Stevens Ave
- 9 Tara Dr Unit 8
