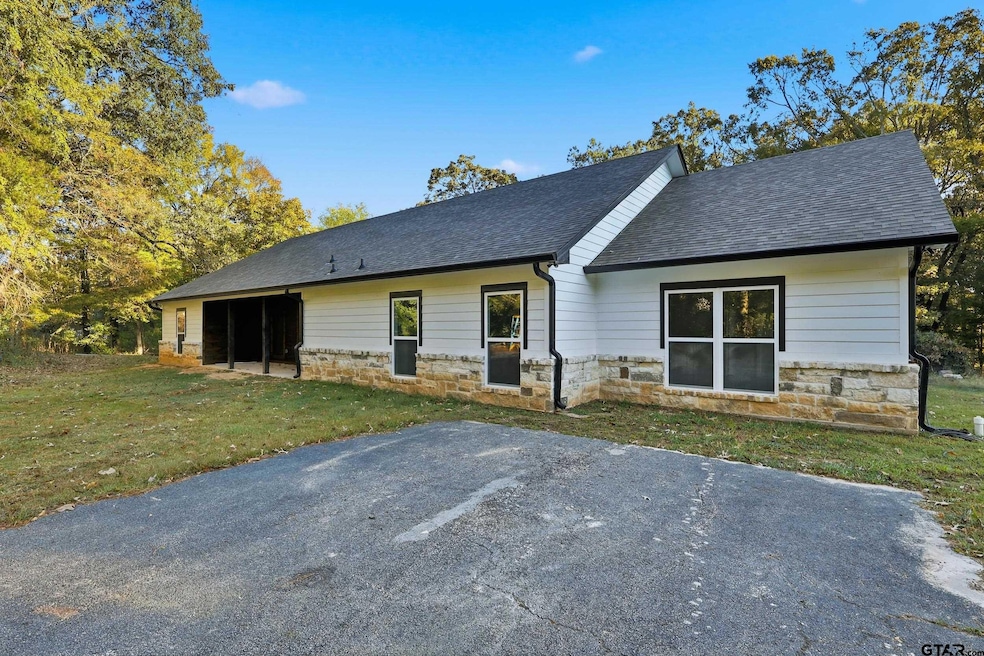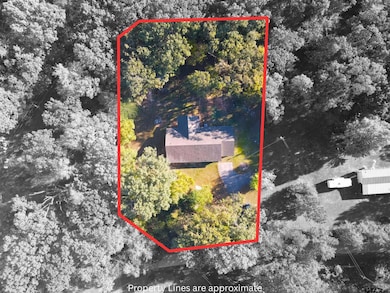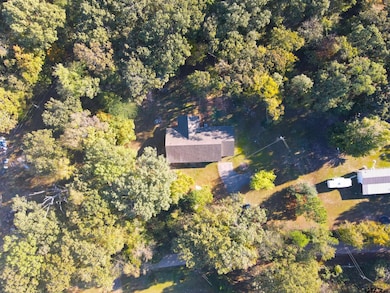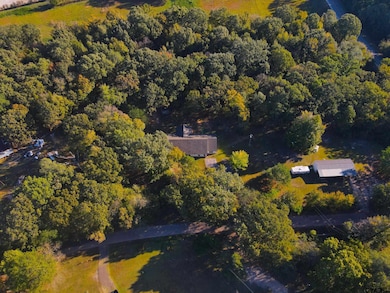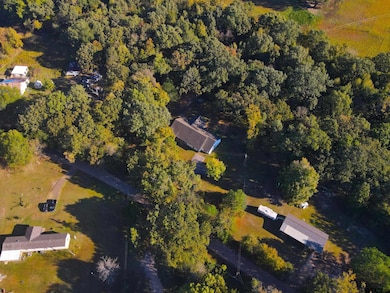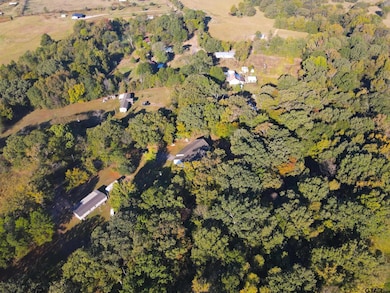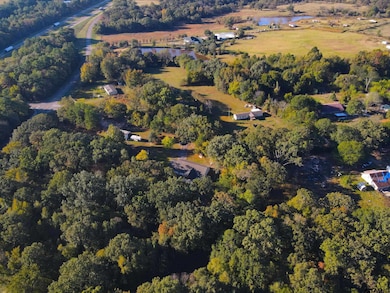501 County Road 3325 Mount Pleasant, TX 75455
Estimated payment $2,594/month
Highlights
- New Construction
- Traditional Architecture
- Covered Patio or Porch
- Annie Sims Elementary School Rated A-
- Two Living Areas
- Utility Closet
About This Home
Experience refined living in this secluded luxury home, offering the perfect blend of elegance, comfort, and privacy. This stunning 5-bedroom, 4-bath residence features spacious open-concept living with two inviting living areas, ideal for both relaxation and entertaining. From the moment you step inside, you’ll be greeted by high-end finishes, abundant natural light, and a warm, sophisticated atmosphere. The gourmet kitchen flows seamlessly into the main living space, creating a perfect setting for family gatherings or hosting guests. Each bedroom offers generous space and comfort, while the primary suite provides a private retreat with a spa-like bathroom and serene views. Outside, enjoy the peace and tranquility of your surroundings—beautifully secluded yet still conveniently located near local amenities. This exceptional property truly embodies luxury living at its finest.
Home Details
Home Type
- Single Family
Est. Annual Taxes
- $208
Year Built
- Built in 2025 | New Construction
Home Design
- Traditional Architecture
- Slab Foundation
- Composition Roof
Interior Spaces
- 3,835 Sq Ft Home
- 1-Story Property
- Ceiling Fan
- Family Room
- Two Living Areas
- Combination Kitchen and Dining Room
- Utility Closet
- Utility Room
- Fire and Smoke Detector
- Microwave
Bedrooms and Bathrooms
- 5 Bedrooms
- 4 Full Bathrooms
- Bathtub with Shower
Outdoor Features
- Covered Patio or Porch
Schools
- Mt Pleasant Elementary And Middle School
- Mt Pleasant High School
Utilities
- Central Air
- Heating Available
Community Details
- Sattelhite, Thomas Subdivision
Map
Home Values in the Area
Average Home Value in this Area
Tax History
| Year | Tax Paid | Tax Assessment Tax Assessment Total Assessment is a certain percentage of the fair market value that is determined by local assessors to be the total taxable value of land and additions on the property. | Land | Improvement |
|---|---|---|---|---|
| 2024 | $2 | $12,129 | $12,129 | $0 |
| 2023 | $3,990 | $256,396 | $12,129 | $244,267 |
| 2022 | $3,762 | $195,629 | $8,397 | $187,232 |
| 2021 | $3,663 | $174,729 | $5,598 | $169,131 |
| 2020 | $3,301 | $153,605 | $5,225 | $148,380 |
| 2019 | $3,064 | $148,476 | $5,411 | $143,065 |
| 2018 | $2,932 | $142,678 | $4,758 | $137,920 |
| 2017 | $2,759 | $137,244 | $4,758 | $132,486 |
| 2016 | $2,588 | $130,051 | $4,400 | $125,651 |
| 2015 | -- | $124,170 | $17,562 | $106,608 |
| 2014 | -- | $124,626 | $16,883 | $107,743 |
Property History
| Date | Event | Price | List to Sale | Price per Sq Ft | Prior Sale |
|---|---|---|---|---|---|
| 11/03/2025 11/03/25 | For Sale | $489,000 | +652.3% | $128 / Sq Ft | |
| 11/14/2024 11/14/24 | Sold | -- | -- | -- | View Prior Sale |
| 09/17/2024 09/17/24 | Pending | -- | -- | -- | |
| 08/28/2024 08/28/24 | For Sale | $65,000 | -- | $32 / Sq Ft |
Purchase History
| Date | Type | Sale Price | Title Company |
|---|---|---|---|
| Deed | -- | None Listed On Document |
Mortgage History
| Date | Status | Loan Amount | Loan Type |
|---|---|---|---|
| Open | $241,750 | No Value Available | |
| Closed | $271,575 | Construction |
Source: Greater Tyler Association of REALTORS®
MLS Number: 25016125
APN: 8163
- TBD Farm Road 1001
- 470 County Road 3330
- 2087 County Road 3320
- 3794 County Road 3070
- TBD County Road 3070
- 1191 County Road 3240
- 428 NE 14
- 289 County Road 3360
- TBD County Road 3053
- 3950 County Road 3365
- 1570 County Road 3260
- 50 County Road 3227
- 50 County Road 3227 Unit 55
- 50 County Road 3227 Unit 114
- 50 County Road 3227 Unit 43
- TBD Fm 1993
- TBD E I-30
- 50 Cr 3227 Lot 49
- 7777 Fm 1001
