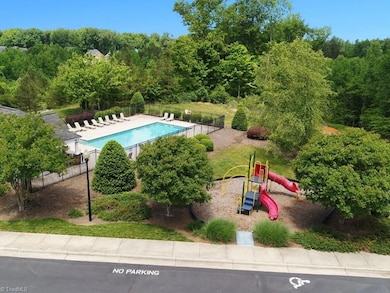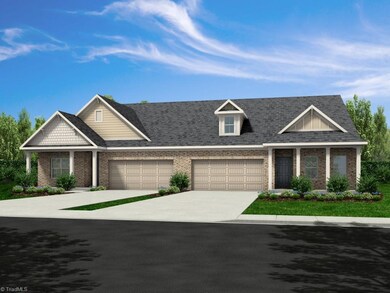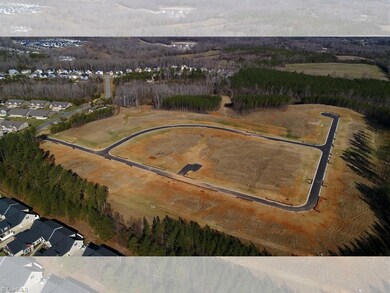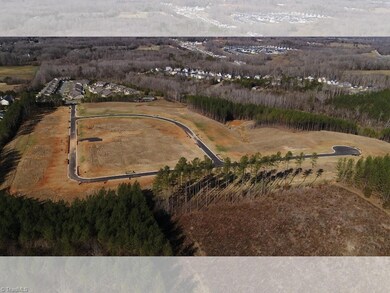Welcome to 501 Creekside Terrace, situated within the upcoming Meadowfield Terrace, a low-maintenance community situated on 50 acres of woodland. Presenting the Addison floor plan: 1726 sqft of single-level living. 2 bedrooms, 2 full baths, an attached front-load 2-car garage, and an open concept that seamlessly connects the kitchen, dining room & great room. Features include covered front and back porches, laminate hardwood in main areas & bedrooms, and tile flooring in the bathrooms & laundry room. The gourmet kitchen showcases a large island, built-in wall oven, microwave, gas cooktop, and vent hood, with a pantry. The Owner's Suite includes his & her closets, with an ensuite accessible bath. Estimated completion timeframe is Aug 2024. Up to $10,000 in incentives if buyer uses preferred lender! Prefer different design options to what this unit offers? You can choose your own lot in Meadowfield Terrace, and customize your own Addison or Finley floor plan! Multiple lots available!







