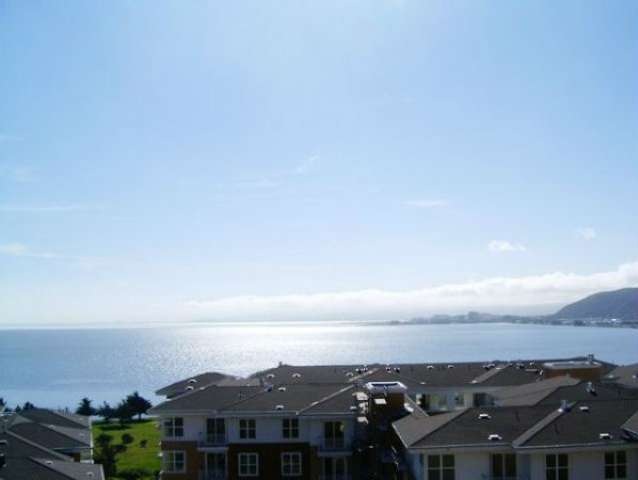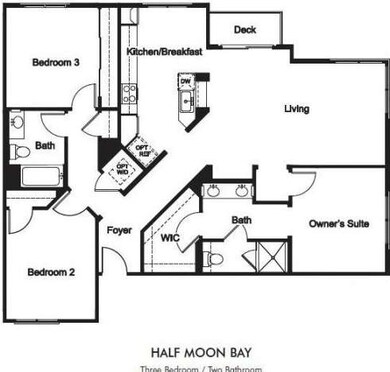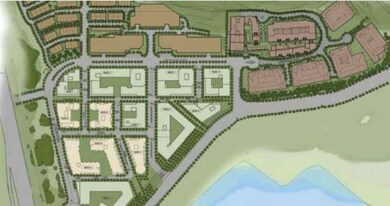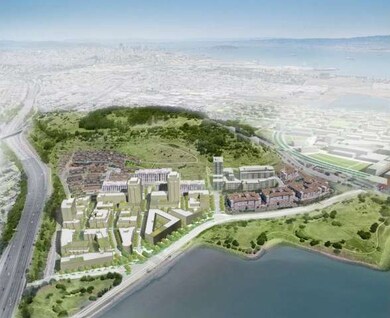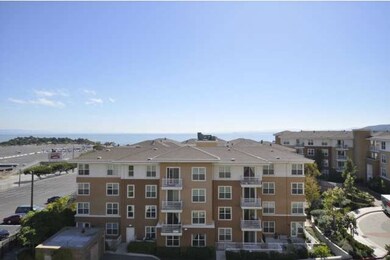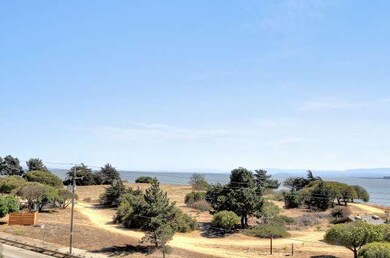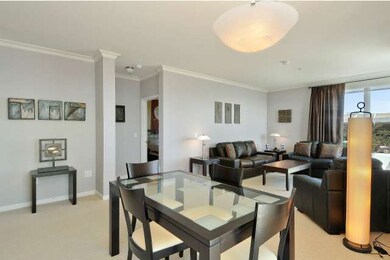
Candlestick Point Condominium 501 Crescent Way Unit 5209 San Francisco, CA 94134
Candlestick Point NeighborhoodEstimated Value: $800,000 - $930,000
Highlights
- Marina View
- Primary Bedroom Suite
- Breakfast Area or Nook
- Fitness Center
- Mediterranean Architecture
- 1-minute walk to Candlestick Point
About This Home
As of March 2014EXCEPTIONAL CORNER PENTHOUSE UNIT WITH UNOBSTRUCTED BAY VIEWS FROM THIS CONDO. THREE BEDROOMS - TWO BATHROOMS, INCLUDING MASTER SUITE WITH HUGE WALK-IN. HIGH END KITCHEN WITH GRANITE COUNTERS. GAS STOVE, ALL S/S APPLIANCES. HARDWOOD FLOORING. BERBER CARPETS IN BEDROOMS. MOVE IN READY. PEACEFUL OPEN WATER VIEWS. GATED COMMUNITY. FREE AM/PM SHUTTLE BUS FOR ALL COMMUTERS TO BART/CALTRAIN STATIONS.
Last Agent to Sell the Property
Scott Harms
Morgan Lashley Distinctive Properties License #01396932 Listed on: 10/09/2013
Last Buyer's Agent
Scott Harms
Morgan Lashley Distinctive Properties License #01396932 Listed on: 10/09/2013
Property Details
Home Type
- Condominium
Est. Annual Taxes
- $9,759
Year Built
- Built in 2006
Lot Details
- 1
Parking
- Subterranean Parking
- Electric Vehicle Home Charger
- Garage Door Opener
- Guest Parking
Property Views
Home Design
- Mediterranean Architecture
- Ceiling Insulation
- Floor Insulation
- Composition Roof
- Concrete Perimeter Foundation
Interior Spaces
- 1,424 Sq Ft Home
- 1-Story Property
- Double Pane Windows
- Bay Window
- Open Floorplan
- Intercom
Kitchen
- Breakfast Area or Nook
- Breakfast Bar
- Built-In Self-Cleaning Oven
- Microwave
- Dishwasher
- Disposal
Bedrooms and Bathrooms
- 3 Bedrooms
- Primary Bedroom Suite
- 2 Full Bathrooms
- Low Flow Toliet
- Walk-in Shower
- Low Flow Shower
Laundry
- Dryer
- Washer
Additional Features
- Energy-Efficient Insulation
- Security Fence
- Zoned Heating
Listing and Financial Details
- Assessor Parcel Number 4991-444
Community Details
Overview
- Property has a Home Owners Association
- Association fees include hot water, landscaping / gardening, management fee, reserves, roof, sewer, water, common area electricity, common area gas, decks, exterior painting, fencing, garbage, gas, insurance - common area
- 176 Units
- Cp The Cove Association
- Built by Candlestick Point
- Greenbelt
Amenities
- Elevator
Recreation
- Community Playground
Security
- Security Service
- Fire and Smoke Detector
- Fire Sprinkler System
Ownership History
Purchase Details
Home Financials for this Owner
Home Financials are based on the most recent Mortgage that was taken out on this home.Purchase Details
Home Financials for this Owner
Home Financials are based on the most recent Mortgage that was taken out on this home.Purchase Details
Home Financials for this Owner
Home Financials are based on the most recent Mortgage that was taken out on this home.Similar Homes in San Francisco, CA
Home Values in the Area
Average Home Value in this Area
Purchase History
| Date | Buyer | Sale Price | Title Company |
|---|---|---|---|
| Quadra James A | -- | Chicago Title Company | |
| Quadra James A | $635,500 | Chicago Title Company | |
| Jiao James M | -- | North American Title | |
| Jiao James M | $640,000 | Fidelity National Title Co |
Mortgage History
| Date | Status | Borrower | Loan Amount |
|---|---|---|---|
| Open | Quadra James A | $624,000 | |
| Closed | Quadra James A | $629,000 | |
| Closed | Quadra James A | $444,710 | |
| Previous Owner | Jiao James M | $345,000 | |
| Previous Owner | Jiao James M | $417,000 |
Property History
| Date | Event | Price | Change | Sq Ft Price |
|---|---|---|---|---|
| 03/18/2014 03/18/14 | Sold | $635,300 | -0.5% | $446 / Sq Ft |
| 02/03/2014 02/03/14 | Pending | -- | -- | -- |
| 10/09/2013 10/09/13 | For Sale | $638,800 | -- | $449 / Sq Ft |
Tax History Compared to Growth
Tax History
| Year | Tax Paid | Tax Assessment Tax Assessment Total Assessment is a certain percentage of the fair market value that is determined by local assessors to be the total taxable value of land and additions on the property. | Land | Improvement |
|---|---|---|---|---|
| 2024 | $9,759 | $763,508 | $381,754 | $381,754 |
| 2023 | $9,596 | $748,538 | $374,269 | $374,269 |
| 2022 | $9,403 | $733,862 | $366,931 | $366,931 |
| 2021 | $9,234 | $719,474 | $359,737 | $359,737 |
| 2020 | $9,337 | $712,098 | $356,049 | $356,049 |
| 2019 | $8,972 | $698,136 | $349,068 | $349,068 |
| 2018 | $8,671 | $684,448 | $342,224 | $342,224 |
| 2017 | $8,271 | $671,028 | $335,514 | $335,514 |
| 2016 | $8,122 | $657,872 | $328,936 | $328,936 |
| 2015 | $8,021 | $647,992 | $323,996 | $323,996 |
| 2014 | $7,813 | $635,500 | $381,300 | $254,200 |
Agents Affiliated with this Home
-

Seller's Agent in 2014
Scott Harms
Morgan Lashley Distinctive Properties
About Candlestick Point Condominium
Map
Source: MLSListings
MLS Number: ML81337233
APN: 4991-444
- 501 Crescent Way Unit 5407
- 301 Crescent Ct Unit 3214
- 301 Crescent Ct Unit 3307
- 301 Crescent Ct Unit 3107
- 301 Crescent Ct Unit 3101
- 401 Crescent Ct Unit 4205
- 101 Crescent Way Unit 2406
- 219 E Crystal Cove Terrace
- 114 Emerald Cove Terrace
- 119 Nueva Ave
- 2626 Griffith St
- 0 Ingerson Ave
- 5 Lois Ln
- 0 Hollister Ave
- 501 Crescent Way Unit 5410
- 501 Crescent Way Unit 5209
- 501 Crescent Way Unit 5112
- 501 Crescent Way Unit 5204
- 501 Crescent Way Unit 5203
- 501 Crescent Way Unit 5202
- 501 Crescent Way Unit 5201
- 501 Crescent Way Unit 5113
- 501 Crescent Way Unit 5111
- 501 Crescent Way Unit 5110
- 501 Crescent Way Unit 5107
- 501 Crescent Way Unit 5106
- 501 Crescent Way Unit 5105
- 501 Crescent Way Unit 5104
- 501 Crescent Way Unit 5102
- 501 Crescent Way Unit 5101
- 501 Crescent Way Unit 5109
- 501 Crescent Way Unit 5108
- 501 Crescent Way Unit 5413
- 501 Crescent Way Unit 5412
