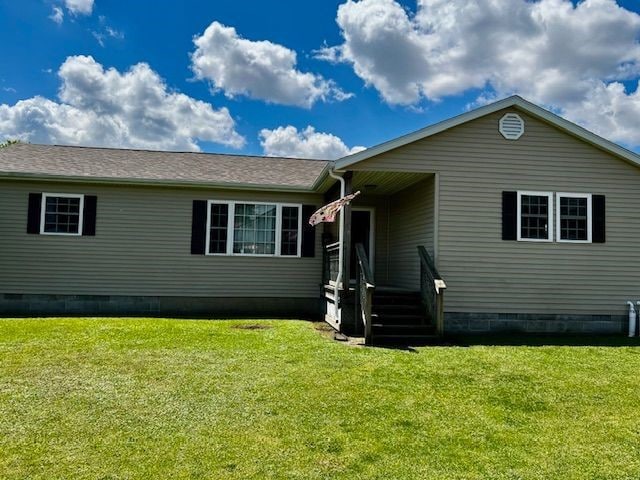
501 Crestwood St Tilton, IL 61833
3
Beds
1
Bath
1,388
Sq Ft
6,584
Sq Ft Lot
Highlights
- Deck
- 2 Car Attached Garage
- 1-Story Property
- Front Porch
- Forced Air Heating and Cooling System
About This Home
As of June 2025Great home in Tilton!
Home Details
Home Type
- Single Family
Est. Annual Taxes
- $1,539
Year Built
- Built in 1985
Lot Details
- 6,584 Sq Ft Lot
Parking
- 2 Car Attached Garage
Home Design
- Asphalt Roof
- Vinyl Siding
Interior Spaces
- 1-Story Property
- Fire and Smoke Detector
Kitchen
- Range
- Dishwasher
Bedrooms and Bathrooms
- 3 Bedrooms
- 1 Full Bathroom
Laundry
- Dryer
- Washer
Unfinished Basement
- Partial Basement
- Sump Pump
- Crawl Space
Outdoor Features
- Deck
- Front Porch
Utilities
- Forced Air Heating and Cooling System
- Heating System Uses Gas
- Gas Water Heater
Listing and Financial Details
- Assessor Parcel Number 23-19-250-142
Ownership History
Date
Name
Owned For
Owner Type
Purchase Details
Listed on
May 30, 2025
Closed on
Jun 27, 2025
Sold by
Walters Bradley
Bought by
Satterlee Tyler
Seller's Agent
April Hix
Classic Homes Realty
Buyer's Agent
April Hix
Classic Homes Realty
List Price
$128,000
Sold Price
$135,000
Premium/Discount to List
$7,000
5.47%
Home Financials for this Owner
Home Financials are based on the most recent Mortgage that was taken out on this home.
Avg. Annual Appreciation
-29.69%
Original Mortgage
$130,950
Outstanding Balance
$130,840
Interest Rate
6.88%
Mortgage Type
New Conventional
Estimated Equity
-$4,133
Purchase Details
Closed on
Jan 26, 2021
Sold by
Davis Sidnee S and Davis Christopher N
Bought by
Walters Jennifer and Walters Bradley
Home Financials for this Owner
Home Financials are based on the most recent Mortgage that was taken out on this home.
Original Mortgage
$79,200
Interest Rate
2.63%
Mortgage Type
New Conventional
Similar Homes in the area
Create a Home Valuation Report for This Property
The Home Valuation Report is an in-depth analysis detailing your home's value as well as a comparison with similar homes in the area
Home Values in the Area
Average Home Value in this Area
Purchase History
| Date | Type | Sale Price | Title Company |
|---|---|---|---|
| Warranty Deed | $135,000 | None Listed On Document | |
| Warranty Deed | $99,000 | Law Office Of Scott E Perkins |
Source: Public Records
Mortgage History
| Date | Status | Loan Amount | Loan Type |
|---|---|---|---|
| Open | $130,950 | New Conventional | |
| Previous Owner | $79,200 | New Conventional |
Source: Public Records
Property History
| Date | Event | Price | Change | Sq Ft Price |
|---|---|---|---|---|
| 06/27/2025 06/27/25 | Sold | $135,000 | +5.5% | $97 / Sq Ft |
| 05/31/2025 05/31/25 | Pending | -- | -- | -- |
| 05/30/2025 05/30/25 | For Sale | $128,000 | -- | $92 / Sq Ft |
Source: Central Illinois Board of REALTORS®
Tax History Compared to Growth
Tax History
| Year | Tax Paid | Tax Assessment Tax Assessment Total Assessment is a certain percentage of the fair market value that is determined by local assessors to be the total taxable value of land and additions on the property. | Land | Improvement |
|---|---|---|---|---|
| 2024 | $1,769 | $31,295 | $989 | $30,306 |
| 2023 | $1,769 | $26,876 | $849 | $26,027 |
| 2022 | $1,382 | $23,797 | $752 | $23,045 |
| 2021 | $1,261 | $22,034 | $696 | $21,338 |
| 2020 | $1,380 | $21,288 | $672 | $20,616 |
| 2019 | $1,414 | $21,288 | $672 | $20,616 |
| 2018 | $1,364 | $21,182 | $669 | $20,513 |
| 2015 | $1,294 | $17,400 | $594 | $16,806 |
| 2014 | $1,294 | $17,400 | $594 | $16,806 |
| 2013 | $1,294 | $18,218 | $1,561 | $16,657 |
Source: Public Records
Agents Affiliated with this Home
-
April Hix
A
Seller's Agent in 2025
April Hix
Classic Homes Realty
(217) 799-0149
10 in this area
157 Total Sales
Map
Source: Central Illinois Board of REALTORS®
MLS Number: 6252253
APN: 23-19-250-142
Nearby Homes
- 212 E 5th St
- 103 E 4th St
- TBD W 4th St
- 112 E 2nd St
- 114 E 14th St
- TBD W Third St
- 210 W 3rd St
- 2013 Liberty St
- 913 Forrest St
- 710 Forrest St
- 423 Mallard Point Dr
- 302 S Stewart St
- 202 S Jefferson St
- 40 Juliana Dr
- 111 E Bridge St
- 1402 Dean St
- 413 Avenue A
- 2324 Greenwood Cemetery Rd
- 305 Bensyl Ave
- 116 Warrington Ave
