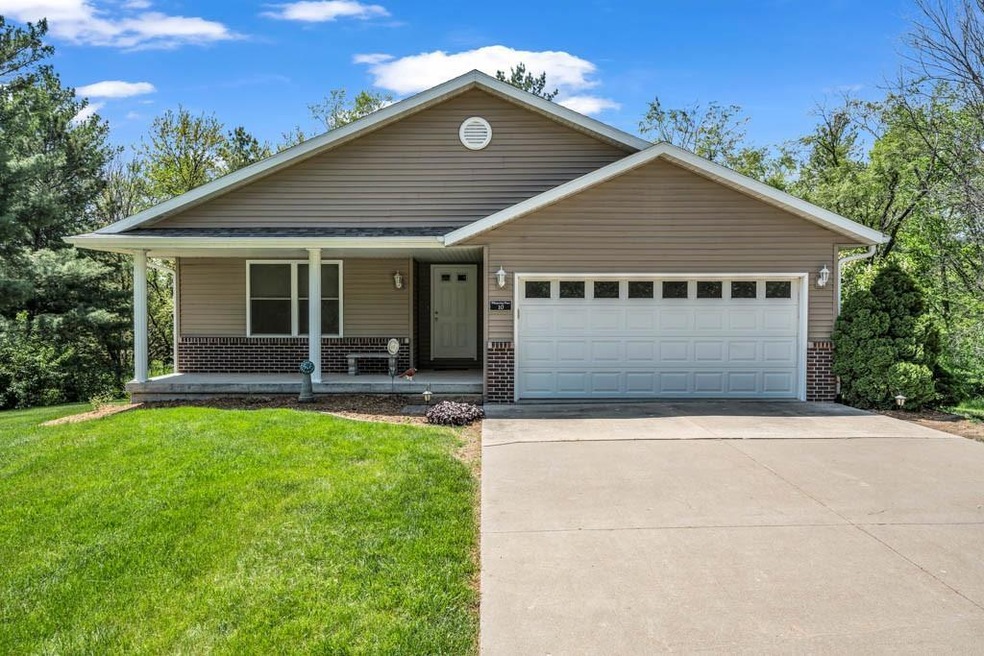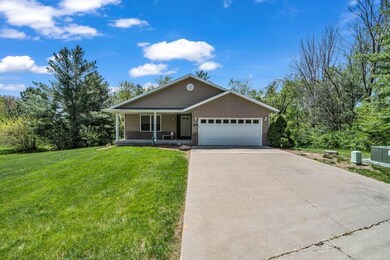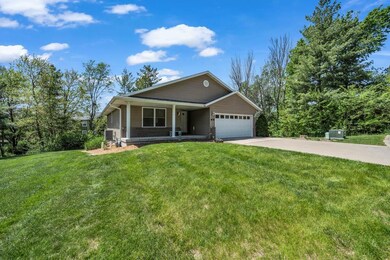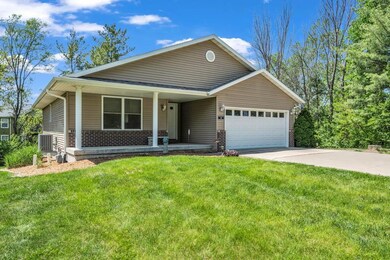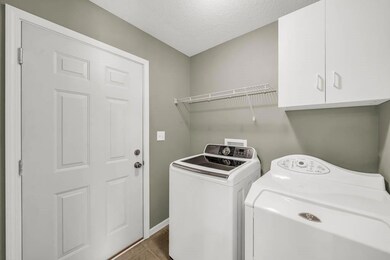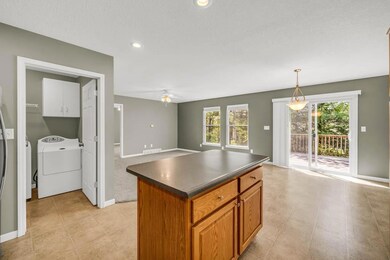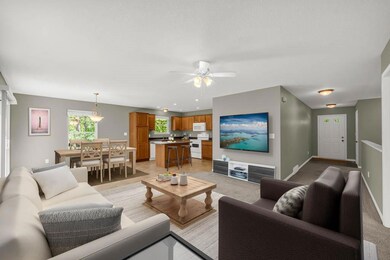501 E 19th St S Unit 10 Newton, IA 50208
Estimated payment $1,853/month
Total Views
1,445
2
Beds
3
Baths
1,260
Sq Ft
$206
Price per Sq Ft
Highlights
- Deck
- Tile Flooring
- Family Room Downstairs
- Ranch Style House
- Forced Air Heating and Cooling System
- Dining Area
About This Home
Welcome to your dream home! Nestled in a tranquil, tree lined neighborhood this delightful Ranch home offers the perfect blend of comfort and convenience. Inviting curb appeal, this property is a must
see for anyone seeking a peaceful lifestyle. Step inside to an open and airy floor plan, perfect for gatherings with
family and friends. The master suite includes an en-suite bathroom for and walk-in closet, while the additional bedroom offer plenty of space for family and guest. The lower level is finished with gas fireplace and 3/4 bath.
Home Details
Home Type
- Single Family
Est. Annual Taxes
- $4,660
Year Built
- Built in 2007
Lot Details
- 0.29 Acre Lot
- Property is zoned R2
HOA Fees
- $100 Monthly HOA Fees
Home Design
- Ranch Style House
- Brick Exterior Construction
- Asphalt Shingled Roof
Interior Spaces
- 1,260 Sq Ft Home
- Gas Fireplace
- Family Room Downstairs
- Dining Area
- Basement Window Egress
Kitchen
- Stove
- Microwave
- Dishwasher
Flooring
- Carpet
- Tile
- Vinyl
Bedrooms and Bathrooms
- 2 Main Level Bedrooms
Laundry
- Laundry on main level
- Dryer
- Washer
Parking
- 2 Car Attached Garage
- Driveway
Additional Features
- Deck
- Forced Air Heating and Cooling System
Listing and Financial Details
- Assessor Parcel Number 0835331011
Community Details
Overview
- Terry Mapes Association, Phone Number (641) 521-0765
Recreation
- Snow Removal
Map
Create a Home Valuation Report for This Property
The Home Valuation Report is an in-depth analysis detailing your home's value as well as a comparison with similar homes in the area
Home Values in the Area
Average Home Value in this Area
Tax History
| Year | Tax Paid | Tax Assessment Tax Assessment Total Assessment is a certain percentage of the fair market value that is determined by local assessors to be the total taxable value of land and additions on the property. | Land | Improvement |
|---|---|---|---|---|
| 2025 | $4,590 | $294,350 | $26,260 | $268,090 |
| 2024 | $4,464 | $254,400 | $14,440 | $239,960 |
| 2023 | $4,464 | $254,400 | $14,440 | $239,960 |
| 2022 | $4,172 | $212,040 | $14,440 | $197,600 |
| 2021 | $4,012 | $196,470 | $14,440 | $182,030 |
| 2020 | $4,012 | $179,680 | $14,440 | $165,240 |
| 2019 | $3,578 | $156,710 | $0 | $0 |
| 2018 | $3,578 | $156,710 | $0 | $0 |
| 2017 | $3,492 | $156,710 | $0 | $0 |
| 2016 | $3,582 | $156,710 | $0 | $0 |
| 2015 | $3,490 | $155,130 | $0 | $0 |
| 2014 | $3,322 | $155,130 | $0 | $0 |
Source: Public Records
Property History
| Date | Event | Price | List to Sale | Price per Sq Ft |
|---|---|---|---|---|
| 05/22/2025 05/22/25 | Pending | -- | -- | -- |
| 05/15/2025 05/15/25 | For Sale | $259,000 | -- | $206 / Sq Ft |
Source: Des Moines Area Association of REALTORS®
Source: Des Moines Area Association of REALTORS®
MLS Number: 718026
APN: 08-35-331-011
Nearby Homes
- 1716 S 4th Ave E
- 514 E 20th St S
- 301 E 19th St S
- 1401 S 6th Ave E
- 1315 1st Ave E
- 1005 E 18th St S
- 607 E 14th St S
- 2009 1st Ave E
- 808 E 14th St S
- 501 E 24th St S
- 903 E 14th St S
- 508 E 24th St S
- 110 E 20th St N
- 1004 E 14th St S
- 1230 S 9th Ave E
- 205 E 17th Street Place N
- 217 E 14th St N
- 201 E 13th St N
- 1326 Crescent Dr
- 604 E 26th St S
