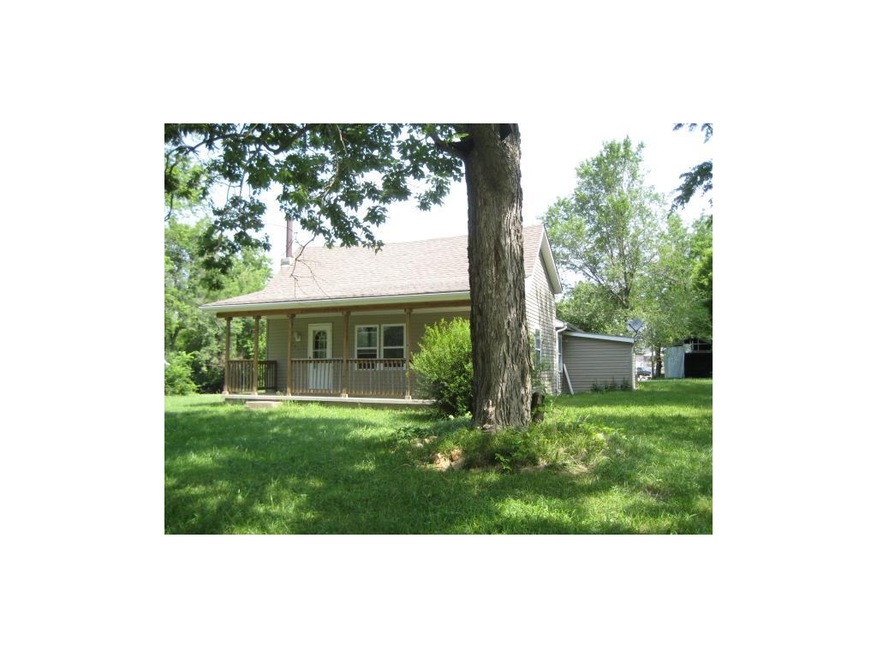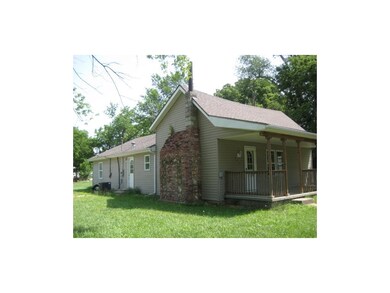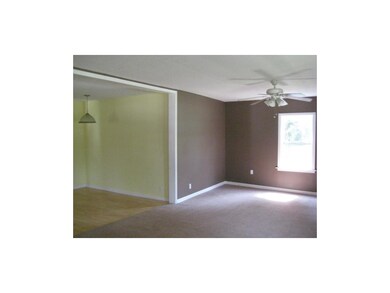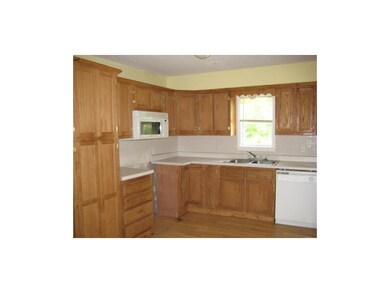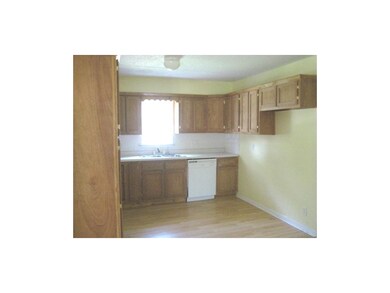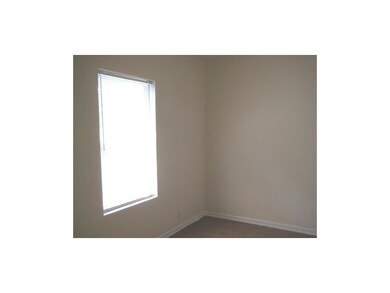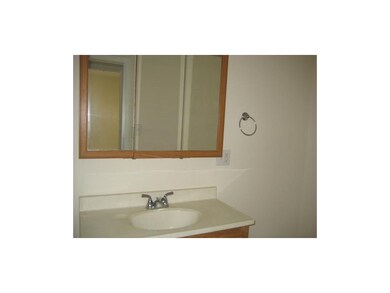
501 E 3rd St Creighton, MO 64739
Highlights
- Vaulted Ceiling
- Corner Lot
- Thermal Windows
- Ranch Style House
- Granite Countertops
- Skylights
About This Home
As of September 2024Just too cute describes this updated home! Spacious floorplan with plenty of storage located on a corner, shaded lot that is just under 1/2 acre. Central heating/cooling, thermal/tilt windows, laminate and ceramic tile flooring are just a few of the updates. Minutes from 7 Hwy for an easy commute to the Metro Area or Truman Lake!
Last Agent to Sell the Property
Debbie Butcher
Settlers Choice Real Estate License #2006006881 Listed on: 06/15/2011
Last Buyer's Agent
Debbie Butcher
Settlers Choice Real Estate License #2006006881 Listed on: 06/15/2011
Home Details
Home Type
- Single Family
Est. Annual Taxes
- $340
Year Built
- Built in 1920
Lot Details
- 0.45 Acre Lot
- Lot Dimensions are 196 x 100
- Corner Lot
- Many Trees
Parking
- Off-Street Parking
Home Design
- Ranch Style House
- Traditional Architecture
- Composition Roof
- Board and Batten Siding
Interior Spaces
- 1,414 Sq Ft Home
- Wet Bar: Ceramic Tiles, Vinyl, All Carpet, Ceiling Fan(s), Built-in Features, Laminate Counters, Carpet
- Built-In Features: Ceramic Tiles, Vinyl, All Carpet, Ceiling Fan(s), Built-in Features, Laminate Counters, Carpet
- Vaulted Ceiling
- Ceiling Fan: Ceramic Tiles, Vinyl, All Carpet, Ceiling Fan(s), Built-in Features, Laminate Counters, Carpet
- Skylights
- Fireplace
- Thermal Windows
- Shades
- Plantation Shutters
- Drapes & Rods
- Crawl Space
- Storm Doors
Kitchen
- Country Kitchen
- Dishwasher
- Granite Countertops
- Laminate Countertops
Flooring
- Wall to Wall Carpet
- Linoleum
- Laminate
- Stone
- Ceramic Tile
- Luxury Vinyl Plank Tile
- Luxury Vinyl Tile
Bedrooms and Bathrooms
- 3 Bedrooms
- Cedar Closet: Ceramic Tiles, Vinyl, All Carpet, Ceiling Fan(s), Built-in Features, Laminate Counters, Carpet
- Walk-In Closet: Ceramic Tiles, Vinyl, All Carpet, Ceiling Fan(s), Built-in Features, Laminate Counters, Carpet
- 2 Full Bathrooms
- Double Vanity
- Ceramic Tiles
Laundry
- Laundry on main level
- Dryer Hookup
Outdoor Features
- Enclosed patio or porch
Utilities
- Central Air
- Satellite Dish
Community Details
- Nettletons Addition Subdivision
Listing and Financial Details
- Assessor Parcel Number 2492700
Ownership History
Purchase Details
Home Financials for this Owner
Home Financials are based on the most recent Mortgage that was taken out on this home.Purchase Details
Home Financials for this Owner
Home Financials are based on the most recent Mortgage that was taken out on this home.Purchase Details
Home Financials for this Owner
Home Financials are based on the most recent Mortgage that was taken out on this home.Purchase Details
Home Financials for this Owner
Home Financials are based on the most recent Mortgage that was taken out on this home.Purchase Details
Home Financials for this Owner
Home Financials are based on the most recent Mortgage that was taken out on this home.Purchase Details
Similar Home in Creighton, MO
Home Values in the Area
Average Home Value in this Area
Purchase History
| Date | Type | Sale Price | Title Company |
|---|---|---|---|
| Warranty Deed | -- | None Listed On Document | |
| Warranty Deed | -- | -- | |
| Warranty Deed | -- | -- | |
| Warranty Deed | -- | -- | |
| Limited Warranty Deed | -- | Coffelt Land Title Inc | |
| Special Warranty Deed | -- | -- | |
| Deed | $43,701 | -- |
Mortgage History
| Date | Status | Loan Amount | Loan Type |
|---|---|---|---|
| Open | $30,000 | Credit Line Revolving | |
| Open | $75,000 | New Conventional | |
| Closed | $47,500 | Credit Line Revolving | |
| Previous Owner | $59,772 | New Conventional | |
| Previous Owner | $49,500 | Purchase Money Mortgage | |
| Previous Owner | $49,500 | Purchase Money Mortgage | |
| Previous Owner | $14,400 | Purchase Money Mortgage |
Property History
| Date | Event | Price | Change | Sq Ft Price |
|---|---|---|---|---|
| 09/05/2024 09/05/24 | Sold | -- | -- | -- |
| 06/27/2024 06/27/24 | Price Changed | $55,000 | -13.4% | $39 / Sq Ft |
| 05/28/2024 05/28/24 | For Sale | $63,500 | -2.2% | $45 / Sq Ft |
| 09/28/2012 09/28/12 | Sold | -- | -- | -- |
| 05/23/2012 05/23/12 | Pending | -- | -- | -- |
| 06/20/2011 06/20/11 | For Sale | $64,900 | -- | $46 / Sq Ft |
Tax History Compared to Growth
Tax History
| Year | Tax Paid | Tax Assessment Tax Assessment Total Assessment is a certain percentage of the fair market value that is determined by local assessors to be the total taxable value of land and additions on the property. | Land | Improvement |
|---|---|---|---|---|
| 2024 | $556 | $8,010 | $1,230 | $6,780 |
| 2023 | $550 | $8,010 | $1,230 | $6,780 |
| 2022 | $495 | $7,110 | $1,230 | $5,880 |
| 2021 | $493 | $7,110 | $1,230 | $5,880 |
| 2020 | $456 | $6,300 | $1,230 | $5,070 |
| 2019 | $432 | $6,300 | $1,230 | $5,070 |
| 2018 | $371 | $5,850 | $1,030 | $4,820 |
| 2017 | $358 | $5,850 | $1,030 | $4,820 |
| 2016 | $358 | $5,600 | $1,030 | $4,570 |
| 2015 | $357 | $5,600 | $1,030 | $4,570 |
| 2014 | $357 | $5,600 | $1,030 | $4,570 |
| 2013 | -- | $5,600 | $1,030 | $4,570 |
Agents Affiliated with this Home
-
Phillip Smith

Seller's Agent in 2024
Phillip Smith
EXP Realty LLC
(660) 924-3785
130 Total Sales
-
N
Buyer's Agent in 2024
Non Member Non Member
Non Member Office
-
D
Seller's Agent in 2012
Debbie Butcher
Settlers Choice Real Estate
Map
Source: Heartland MLS
MLS Number: 1734830
APN: 2492700
- 312-314, 402-404 A St
- 501 Arnold St
- E 323rd St
- 304 E St
- 606 N 1 St
- 32910 Gregg Rd
- TBD E 315th
- 0 E 323rd St
- 46005 E State Route N
- 12470 NW Highway B
- 107 E 6th St
- 000 NE State Route Bb
- 509 Erwin St
- 201 Delray Dr
- 14262 NW Highway Mm
- TBD SW 1541st Rd
- 1171 SW 1801st Rd
- 2742 NW Highway K
- TBD NW Highway Mm
- 33516 301st Terrace
