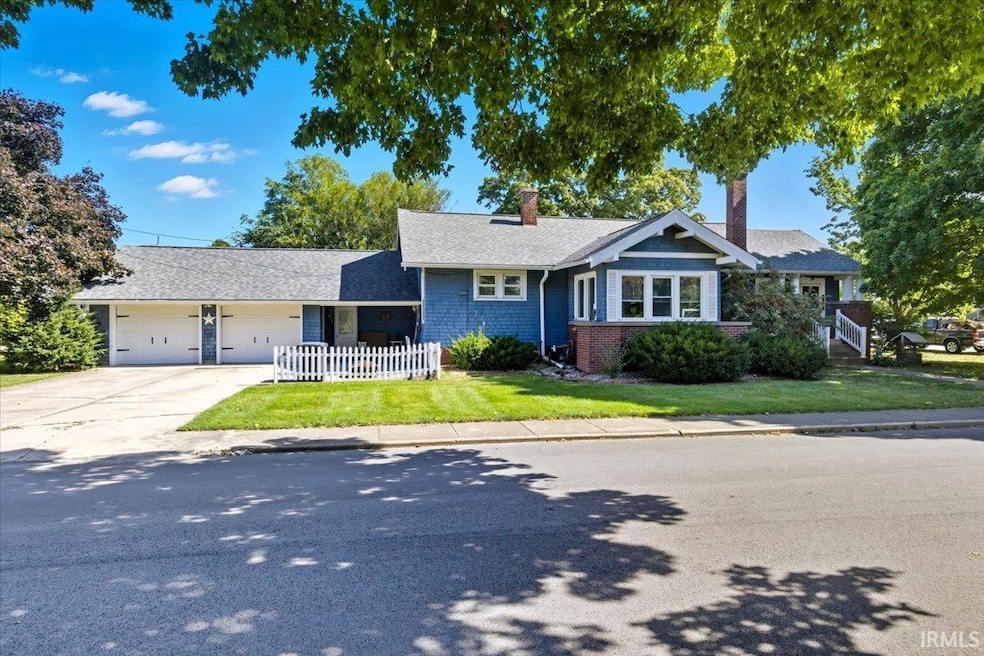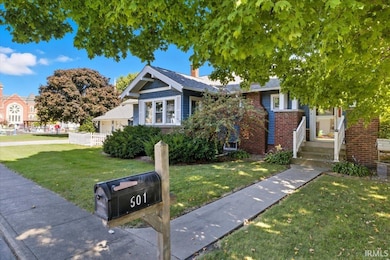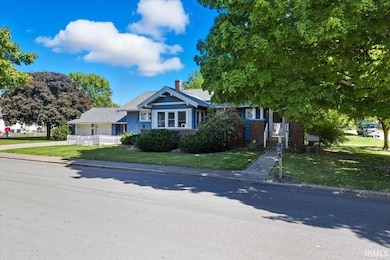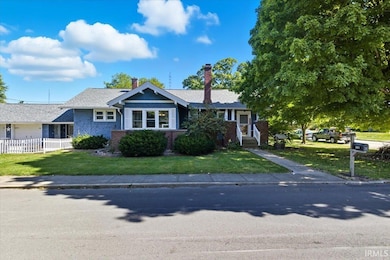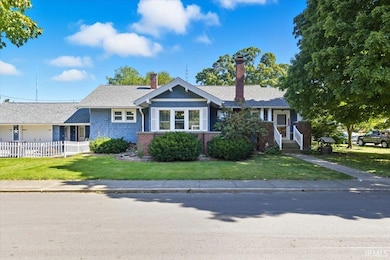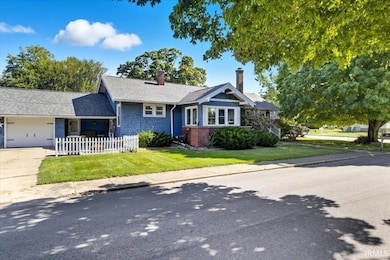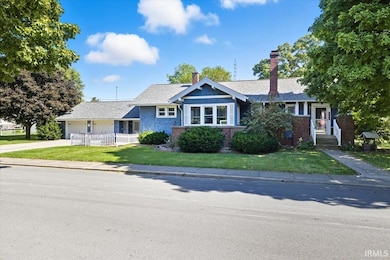501 E 7th St Fowler, IN 47944
Estimated payment $1,260/month
Highlights
- Corner Lot
- 2 Car Attached Garage
- Bathtub with Shower
- Beamed Ceilings
- Crown Molding
- Energy-Efficient Appliances
About This Home
In search of a distinctive and sturdy residence in a quaint town setting? Explore the rich character and allure exuding from this charming Sears and Roebuck home! Crafted with a level of detail rarely seen today, this recently updated abode boasts features such as, 6-year-old roof, newer windows, carpet and vinyl plank flooring, elegant crown molding, exposed beam ceilings, custom built-ins centered around a fireplace, and a cozy sunroom. The well-designed layout offers a spacious flow connecting a generous dining area, living space, and cozy den. Adjacent to the modern galley kitchen, a connecting breezeway awaits transformation into an additional bathroom, bedroom, or both. With a sizable two-car garage and a full unfinished basement, storage space abounds for all your family's treasured belongings! Don’t miss out on this rare opportunity! Schedule your tour through Showing Time Today!
Home Details
Home Type
- Single Family
Est. Annual Taxes
- $2,152
Year Built
- Built in 1930
Lot Details
- 7,128 Sq Ft Lot
- Lot Dimensions are 54x132
- Corner Lot
- Level Lot
Parking
- 2 Car Attached Garage
- Garage Door Opener
- Off-Street Parking
Home Design
- Brick Exterior Construction
- Asphalt Roof
- Cedar
Interior Spaces
- 1-Story Property
- Crown Molding
- Beamed Ceilings
- Ceiling Fan
- Living Room with Fireplace
- Fire and Smoke Detector
- Washer and Electric Dryer Hookup
Kitchen
- Electric Oven or Range
- Laminate Countertops
- Disposal
Flooring
- Carpet
- Vinyl
Bedrooms and Bathrooms
- 3 Bedrooms
- 1 Full Bathroom
- Bathtub with Shower
Unfinished Basement
- Basement Fills Entire Space Under The House
- Sump Pump
- Block Basement Construction
Schools
- Prairie Crossing Elementary School
- Benton Central Middle School
- Benton Central High School
Additional Features
- Energy-Efficient Appliances
- Forced Air Heating and Cooling System
Listing and Financial Details
- Assessor Parcel Number 04-08-15-224-035.000-004
Map
Home Values in the Area
Average Home Value in this Area
Tax History
| Year | Tax Paid | Tax Assessment Tax Assessment Total Assessment is a certain percentage of the fair market value that is determined by local assessors to be the total taxable value of land and additions on the property. | Land | Improvement |
|---|---|---|---|---|
| 2024 | $2,152 | $190,700 | $8,900 | $181,800 |
| 2023 | $1,881 | $167,300 | $7,800 | $159,500 |
| 2022 | $1,329 | $118,900 | $7,800 | $111,100 |
| 2021 | $1,000 | $95,700 | $7,800 | $87,900 |
| 2020 | $746 | $84,800 | $7,800 | $77,000 |
| 2019 | $687 | $85,000 | $7,800 | $77,200 |
| 2018 | $78 | $73,100 | $7,800 | $65,300 |
| 2017 | $93 | $71,500 | $7,800 | $63,700 |
| 2016 | $46 | $65,100 | $7,800 | $57,300 |
| 2014 | -- | $57,600 | $7,000 | $50,600 |
| 2013 | -- | $54,200 | $6,700 | $47,500 |
Property History
| Date | Event | Price | List to Sale | Price per Sq Ft | Prior Sale |
|---|---|---|---|---|---|
| 10/23/2025 10/23/25 | Price Changed | $205,000 | -2.4% | $139 / Sq Ft | |
| 10/03/2025 10/03/25 | For Sale | $210,000 | +86.7% | $143 / Sq Ft | |
| 11/02/2018 11/02/18 | Sold | $112,500 | -2.1% | $76 / Sq Ft | View Prior Sale |
| 09/13/2018 09/13/18 | Price Changed | $114,900 | -4.2% | $78 / Sq Ft | |
| 08/16/2018 08/16/18 | For Sale | $119,900 | -- | $81 / Sq Ft |
Purchase History
| Date | Type | Sale Price | Title Company |
|---|---|---|---|
| Warranty Deed | $145,000 | None Available | |
| Warranty Deed | -- | -- |
Mortgage History
| Date | Status | Loan Amount | Loan Type |
|---|---|---|---|
| Open | $146,464 | Stand Alone Refi Refinance Of Original Loan | |
| Previous Owner | $110,461 | Stand Alone Refi Refinance Of Original Loan |
Source: Indiana Regional MLS
MLS Number: 202540233
APN: 04-08-15-224-035.000-004
- 206 S Van Buren Ave
- 500 E 8th St
- 201 S Grant Ave
- 202 N Van Buren Ave
- 205 N Madison Ave
- 902 E 8th St
- 909 E 7th St
- 305 N Lincoln Ave
- 909 E 8th St
- 307 N Madison Ave
- 202 N Washington Ave
- 1010 E 8th St
- 307 N Washington Ave
- 1003 E 11th St
- 1009 E 4th St
- 703 W 2nd St
- 665 W 2nd St
- 653 W 2nd St
- 206 E Maple St
- 602 S Park Dr
- 805 E 10th St
- 1106 S Shawn Ra Nae Dr
- 8333 N 300 W
- 10 Candlelight Plaza
- 414 Front St
- 2550 Commonside Way
- 3004 Pemberly Dr
- 3328 Hopkins Dr
- 3540 Bethel Dr Unit 3
- 2919 Elite Ln
- 2433 Fleming Dr
- 2819 Horizon Dr Unit 1
- 6070 Shale Crescent Dr
- 3680 Paramount Dr
- 2781 Prosperity Way
- 3597 Paramount Dr
- 2007 Halyard Ln
- 1925 Abnaki Way
- 3579 Genoa Dr
- 3422 Cheswick Ct
