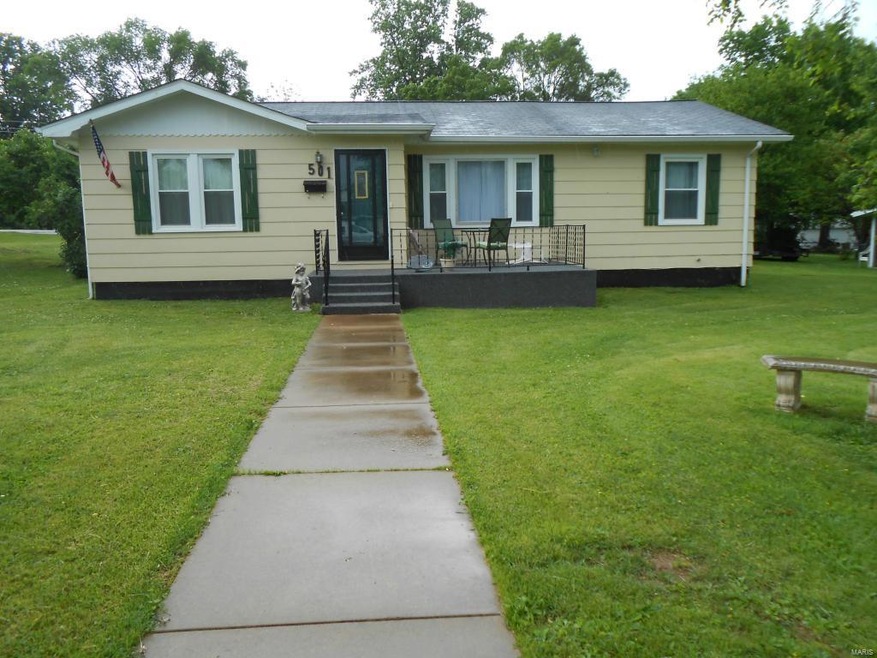
501 E Elm St Desloge, MO 63601
Highlights
- Open Floorplan
- Family Room with Fireplace
- Den
- Contemporary Architecture
- Corner Lot
- 1 Car Detached Garage
About This Home
As of April 2025MOVE-IN READY & HOME WARRANTY. THIS HOUSE MAY QUALIFY FOR DOWN PAYMENT RESOURCES ALONG WITH AFFORDABLE FIRST MORTGAGES & TAX CREDITS. Great house that has been updated & improved. All the work has been done. Large living room & dining room with new flooring. $3000 worth of new Low E windows. BRAND NEW FAMILY ROOM, 29' x 13' with gas fireplace. Big eat in kitchen, 20' x 11' with appliances. Newer roof, AC & furnace. Electric box updated. Home is handicapped accessible. Large yard and quiet neighborhood. Over size 1 car garage. Come see for yourself. You won't be disappointed. Seller is ready to hand you the keys. DISCLAIMER: All measurements stated herein are approximate. square feet & land area measurements are based on records of the St. Francois County Assessor; all other measurements have been performed by non-qualified persons & may be inaccurate.
Last Agent to Sell the Property
Cindy Berry
Realty Executives Five Star Homes License #2014005192 Listed on: 05/18/2015

Home Details
Home Type
- Single Family
Est. Annual Taxes
- $782
Year Built
- 1947
Lot Details
- Corner Lot
- Level Lot
Parking
- 1 Car Detached Garage
- Oversized Parking
- Side or Rear Entrance to Parking
- Garage Door Opener
- Additional Parking
- Off-Street Parking
Home Design
- Contemporary Architecture
- Traditional Architecture
Interior Spaces
- 2 Main Level Bedrooms
- 1,713 Sq Ft Home
- Open Floorplan
- Gas Fireplace
- Low Emissivity Windows
- Insulated Windows
- Window Treatments
- Entrance Foyer
- Family Room with Fireplace
- Combination Dining and Living Room
- Den
- Partially Carpeted
- Crawl Space
- Fire and Smoke Detector
- Laundry on main level
Kitchen
- Eat-In Kitchen
- Built-In or Custom Kitchen Cabinets
Accessible Home Design
- Wheelchair Access
- Accessible Parking
Outdoor Features
- Patio
Utilities
- Heating System Uses Gas
- Gas Water Heater
- Water Softener is Owned
Similar Homes in Desloge, MO
Home Values in the Area
Average Home Value in this Area
Property History
| Date | Event | Price | Change | Sq Ft Price |
|---|---|---|---|---|
| 04/18/2025 04/18/25 | Sold | -- | -- | -- |
| 03/23/2025 03/23/25 | Pending | -- | -- | -- |
| 03/07/2025 03/07/25 | Price Changed | $120,000 | -4.0% | $85 / Sq Ft |
| 02/28/2025 02/28/25 | Price Changed | $125,000 | -3.8% | $88 / Sq Ft |
| 02/14/2025 02/14/25 | For Sale | $130,000 | +18.2% | $92 / Sq Ft |
| 02/12/2025 02/12/25 | Off Market | -- | -- | -- |
| 01/12/2016 01/12/16 | Sold | -- | -- | -- |
| 01/12/2016 01/12/16 | Pending | -- | -- | -- |
| 05/18/2015 05/18/15 | For Sale | $110,000 | -- | $64 / Sq Ft |
Tax History Compared to Growth
Tax History
| Year | Tax Paid | Tax Assessment Tax Assessment Total Assessment is a certain percentage of the fair market value that is determined by local assessors to be the total taxable value of land and additions on the property. | Land | Improvement |
|---|---|---|---|---|
| 2024 | $782 | $13,450 | $3,810 | $9,640 |
| 2023 | $782 | $13,450 | $3,810 | $9,640 |
| 2022 | $784 | $13,450 | $3,810 | $9,640 |
| 2021 | $782 | $13,450 | $3,810 | $9,640 |
| 2020 | $729 | $12,440 | $2,800 | $9,640 |
| 2019 | $730 | $12,440 | $2,800 | $9,640 |
| 2018 | -- | $12,440 | $2,800 | $9,640 |
| 2017 | $733 | $12,440 | $2,800 | $9,640 |
| 2016 | $732 | $12,440 | $0 | $0 |
| 2015 | -- | $12,440 | $0 | $0 |
| 2014 | -- | $11,200 | $0 | $0 |
| 2013 | -- | $11,200 | $0 | $0 |
Agents Affiliated with this Home
-
Dustin Walker

Seller's Agent in 2025
Dustin Walker
Weichert Realtors-Freedom Realty MO
(573) 330-7559
217 Total Sales
-
Devin Lumma

Buyer's Agent in 2025
Devin Lumma
KBH Realty Group
(314) 759-9395
62 Total Sales
-
C
Seller's Agent in 2016
Cindy Berry
Realty Executives
-
Jason Flowers

Buyer's Agent in 2016
Jason Flowers
Keller Williams Realty St. Louis
(314) 677-6218
56 Total Sales
Map
Source: MARIS MLS
MLS Number: MIS15028243
APN: 06-90-31-01-011-0006.00
- 102 S Roosevelt St
- 101 N Grant St
- 500 N Desloge
- 207 S Harry Junior St
- 1174 Hawthorne St
- 411 N Desloge Dr
- 506 S Cantwell Ln
- 503 S Jackson St
- 411 Monroe St
- 910 E South St
- 303 Chadrick Dr
- 603 S Cowling St
- 209 Highley Ln
- 114 N Country Ln
- 705 S Jackson St
- 101 N Waller St
- 214 Fir St
- 215 Cypress St
- 201 Ariel Ct
- 208 Ariel Ct
