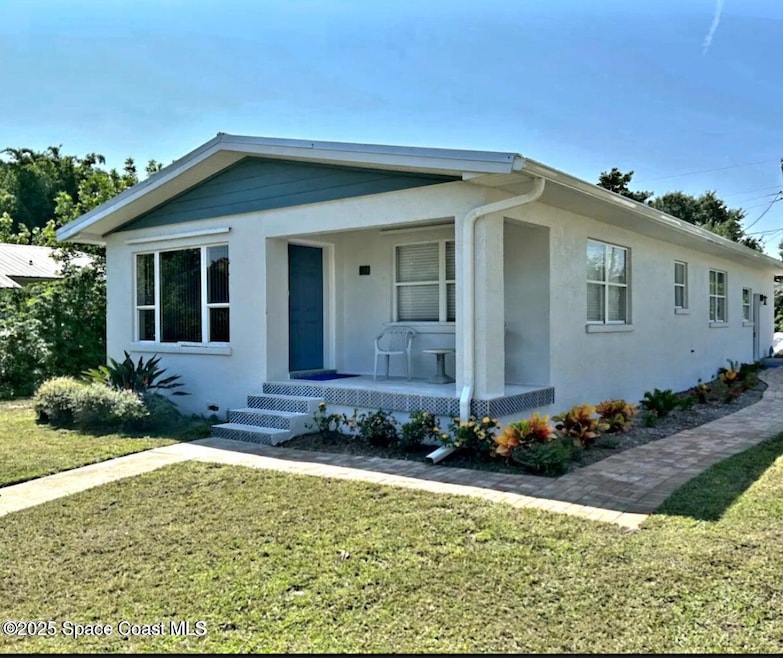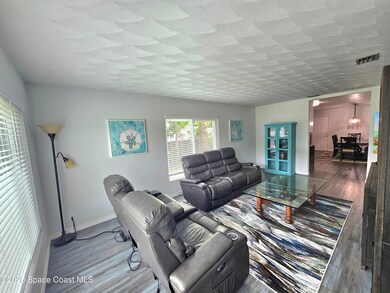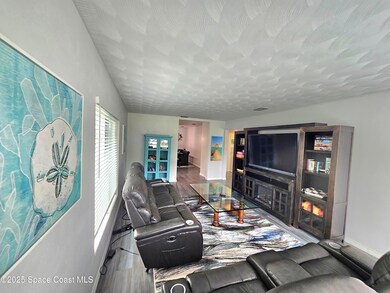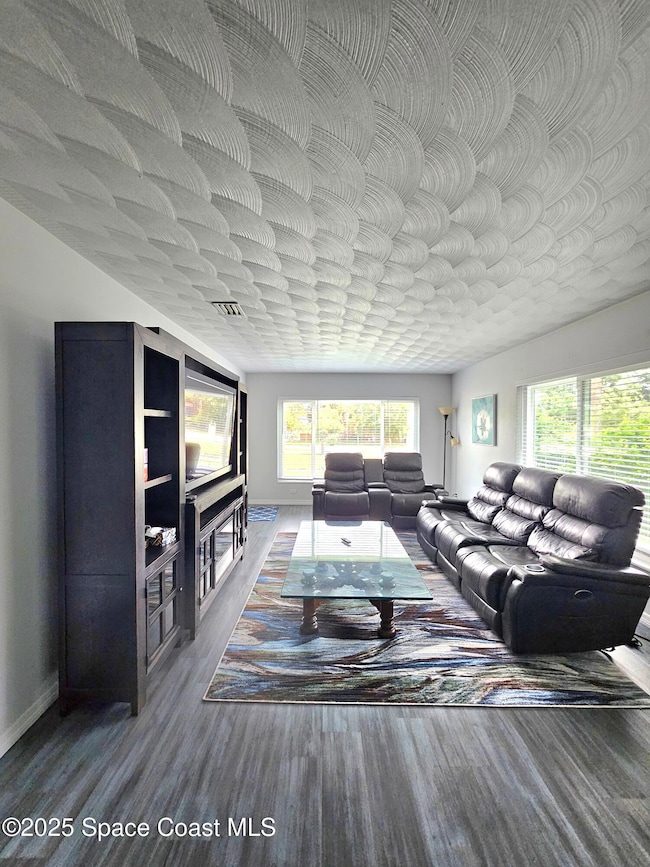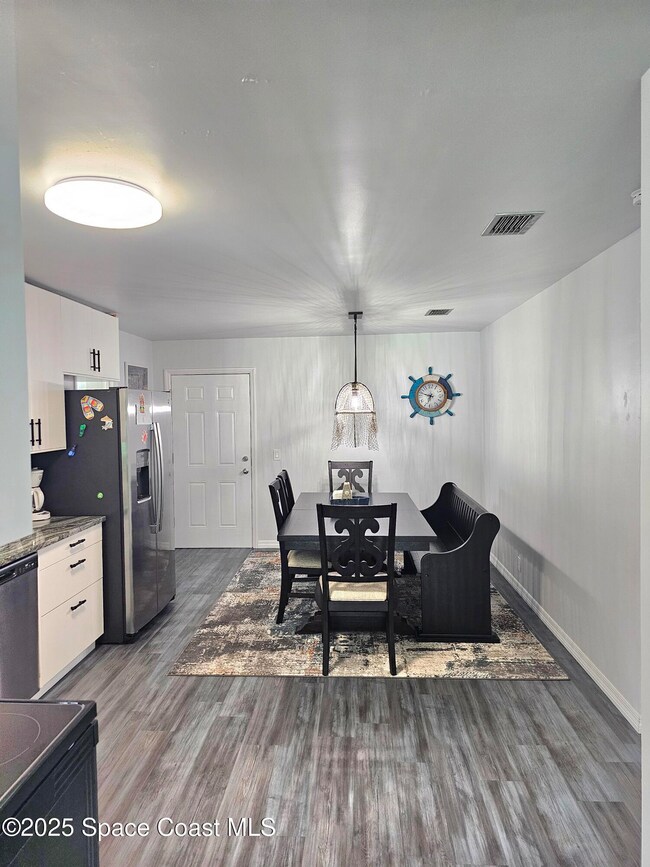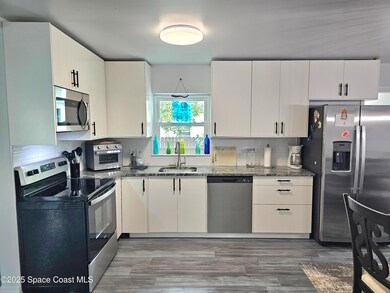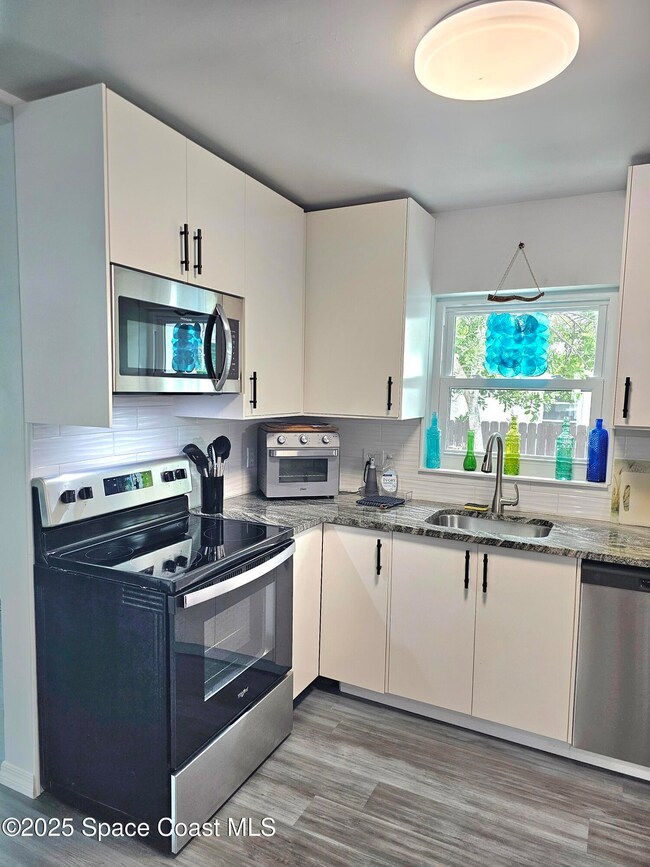
501 E Fee Ave Melbourne, FL 32901
Downtown Melbourne NeighborhoodEstimated payment $2,727/month
Highlights
- Corner Lot
- No HOA
- Shed
- Melbourne Senior High School Rated A-
- Tankless Water Heater
- 5-minute walk to Melbourne Military Memorial Park
About This Home
This property has been a 2 unit, 5 star super host, steadily booked Airbnb for over 2 years. The front unit has 2 large bedrooms, with a 3rd bed set up in the oversized laundry room, large living room, full kitchen/dining area and full bathroom. The back unit offers a living/dining area, full kitchen, bathroom with stackable washer & dryer, and a queen bedroom. Brand new hurricane rated windows were just installed through out the home, insulation was added to the attic for efficiency and a recent wind mitigation was performed for insurance discounts. This property is being offered fully furnished and can start producing income from day one. Situated on a quiet street in Historic Melbourne, this location is convenient to downtown, hospitals, schools, shopping and restaurants.
Property Details
Home Type
- Multi-Family
Est. Annual Taxes
- $2,826
Parking
- Off-Street Parking
Home Design
- Metal Roof
- Concrete Siding
- Asphalt
- Stucco
Interior Spaces
- 1-Story Property
- Stacked Washer and Dryer
Kitchen
- Electric Range
- Microwave
- Dishwasher
- Disposal
Flooring
- Tile
- Vinyl
Schools
- Harbor City Elementary School
- Hoover Middle School
- Melbourne High School
Utilities
- Central Heating and Cooling System
- Tankless Water Heater
- Cable TV Available
Additional Features
- Shed
- Corner Lot
Community Details
- No Home Owners Association
- La Bertha Lawn Subdivision
Listing and Financial Details
- Seller Concessions Offered
Map
Home Values in the Area
Average Home Value in this Area
Tax History
| Year | Tax Paid | Tax Assessment Tax Assessment Total Assessment is a certain percentage of the fair market value that is determined by local assessors to be the total taxable value of land and additions on the property. | Land | Improvement |
|---|---|---|---|---|
| 2023 | $2,768 | $162,880 | $0 | $0 |
| 2022 | $2,378 | $132,830 | $0 | $0 |
| 2021 | $269 | $34,300 | $0 | $0 |
| 2020 | $261 | $33,830 | $0 | $0 |
| 2019 | $253 | $33,070 | $0 | $0 |
| 2018 | $244 | $32,460 | $0 | $0 |
| 2017 | $235 | $31,800 | $0 | $0 |
| 2016 | $229 | $35,280 | $35,280 | $0 |
| 2015 | $229 | $30,940 | $27,620 | $3,320 |
| 2014 | $223 | $30,700 | $22,400 | $8,300 |
Property History
| Date | Event | Price | Change | Sq Ft Price |
|---|---|---|---|---|
| 07/12/2025 07/12/25 | For Sale | $449,999 | +104.5% | $265 / Sq Ft |
| 02/01/2023 02/01/23 | Sold | $220,000 | +0.5% | $147 / Sq Ft |
| 11/30/2022 11/30/22 | Pending | -- | -- | -- |
| 11/19/2022 11/19/22 | For Sale | $219,000 | -- | $147 / Sq Ft |
Purchase History
| Date | Type | Sale Price | Title Company |
|---|---|---|---|
| Warranty Deed | $100 | None Listed On Document | |
| Warranty Deed | $220,000 | -- |
Mortgage History
| Date | Status | Loan Amount | Loan Type |
|---|---|---|---|
| Previous Owner | $100,000 | Unknown | |
| Previous Owner | $58,000 | Unknown |
Similar Homes in Melbourne, FL
Source: Space Coast MLS (Space Coast Association of REALTORS®)
MLS Number: 1052190
APN: 28-37-03-01-00044.0-0017.00
- 1810 Oak St
- 637 E Lincoln Ave
- 603 E New Haven Ave
- 2016 Grant Place Unit 101
- 1714 Fletcher St
- 229 E Melbourne Ave
- 2100 Vernon Place
- 2106 Vernon Place
- 1620 S Harbor City Blvd
- 2013 Vernon Place
- 2101 Vernon Place
- 911 E New Haven Ave
- 1465 S Harbor City Blvd Unit 304
- 1465 S Harbor City Blvd Unit 902
- 1465 S Harbor City Blvd Unit 702
- 1465 S Harbor City Blvd Unit 1002
- 1435 S Harbor City Blvd Unit 401
- 916 Columbus Ave
- 2310 Bignonia St
- 1620 Peachtree St
- 406 Palmetto Ave
- 601 E Fee Ave
- 1708 Oak St Unit 1
- 637 E Lincoln Ave
- 713 E Lincoln Ave
- 1800 Stockton St Unit ID1254594P
- 1903 Stockton St
- 1905 Stockton St
- 2108 Oak St
- 1806 Platt St Unit B
- 2240 Enjoya Ln
- 1907 Fletcher St
- 2090 Waverly Place
- 1465 S Harbor City Blvd Unit 204
- 1465 S Harbor City Blvd Unit 801
- 1435 S Harbor City Blvd Unit 503
- 746 Madelyn Way
- 1810 Elizabeth St
- 109 W New Haven Ave Unit Suite B
- 1921 Park Ave
