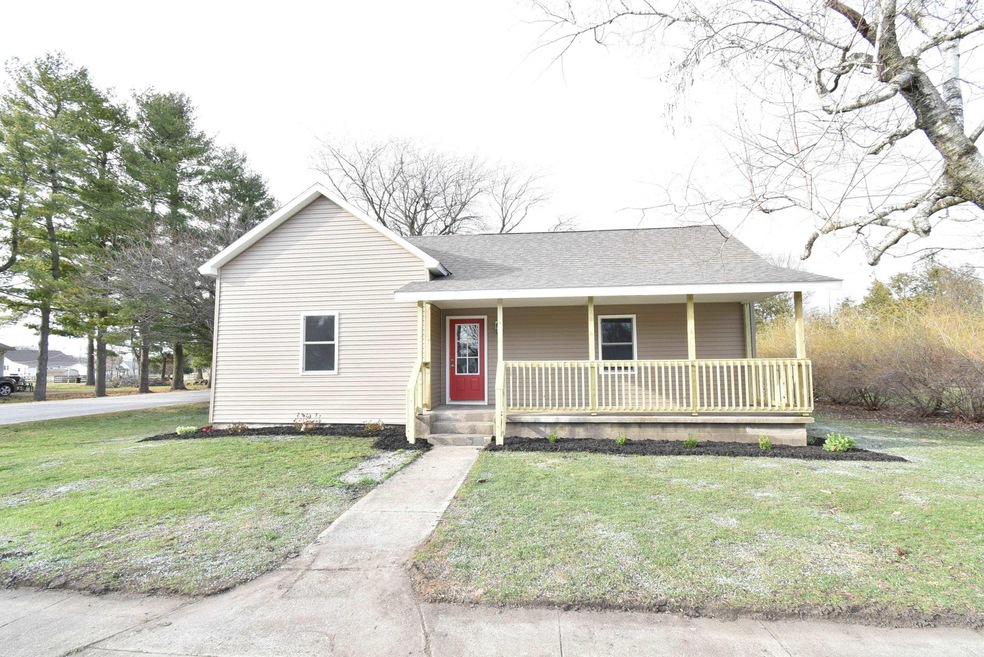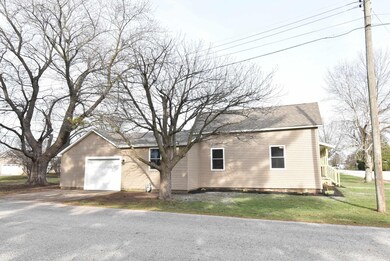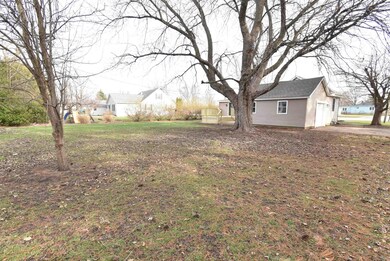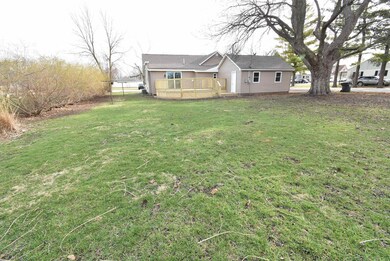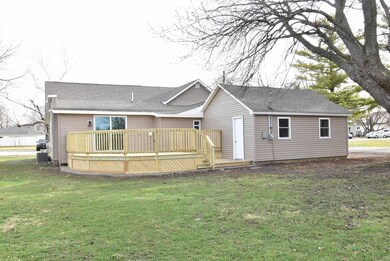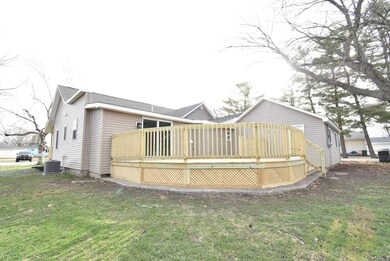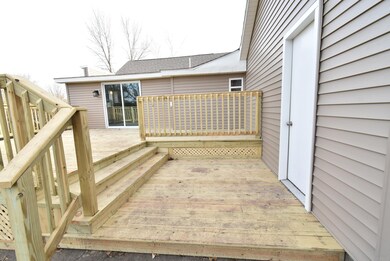
501 E Main St Fowler, IN 47944
Highlights
- Ranch Style House
- Covered patio or porch
- Double Pane Windows
- Corner Lot
- 1 Car Detached Garage
- Bathtub with Shower
About This Home
As of May 2022Get your preapproval letters ready for this one!! A complete remodel has been beautifully done on the home, as well as a new floor in the garage, new HUGE deck in the backyard connecting the home to the garage, and new front porch railing has been installed. Offering 4 bedrooms, 2 full bathrooms, eat-in kitchen with SS appliances, and 2 outdoor spaces, this home is sure to impress!!
Home Details
Home Type
- Single Family
Est. Annual Taxes
- $294
Year Built
- Built in 1900
Lot Details
- 8,276 Sq Ft Lot
- Lot Dimensions are 60x138
- Rural Setting
- Corner Lot
Parking
- 1 Car Detached Garage
- Gravel Driveway
Home Design
- Ranch Style House
- Shingle Roof
- Vinyl Construction Material
Interior Spaces
- 1,449 Sq Ft Home
- Ceiling Fan
- Double Pane Windows
- Laminate Flooring
Kitchen
- Gas Oven or Range
- Laminate Countertops
Bedrooms and Bathrooms
- 4 Bedrooms
- 2 Full Bathrooms
- Bathtub with Shower
Laundry
- Laundry on main level
- Washer and Gas Dryer Hookup
Basement
- Stone or Rock in Basement
- Crawl Space
Schools
- Prairie Crossing Elementary School
- Benton Central Middle School
- Benton Central High School
Utilities
- Forced Air Heating and Cooling System
- High-Efficiency Furnace
- Heating System Uses Gas
Additional Features
- Covered patio or porch
- Suburban Location
Listing and Financial Details
- Assessor Parcel Number 04-08-10-334-007.000-004
Ownership History
Purchase Details
Home Financials for this Owner
Home Financials are based on the most recent Mortgage that was taken out on this home.Purchase Details
Home Financials for this Owner
Home Financials are based on the most recent Mortgage that was taken out on this home.Purchase Details
Purchase Details
Purchase Details
Similar Homes in Fowler, IN
Home Values in the Area
Average Home Value in this Area
Purchase History
| Date | Type | Sale Price | Title Company |
|---|---|---|---|
| Warranty Deed | $195,000 | Ryan Law Office | |
| Warranty Deed | -- | None Available | |
| Quit Claim Deed | -- | None Available | |
| Sheriffs Deed | $18,973 | None Available | |
| Deed | $52,000 | -- |
Mortgage History
| Date | Status | Loan Amount | Loan Type |
|---|---|---|---|
| Open | $10,599 | FHA | |
| Open | $191,468 | FHA |
Property History
| Date | Event | Price | Change | Sq Ft Price |
|---|---|---|---|---|
| 05/03/2022 05/03/22 | Sold | $195,000 | +0.1% | $135 / Sq Ft |
| 03/30/2022 03/30/22 | Pending | -- | -- | -- |
| 03/26/2022 03/26/22 | For Sale | $194,900 | +387.3% | $135 / Sq Ft |
| 06/07/2021 06/07/21 | Sold | $40,000 | -18.4% | $28 / Sq Ft |
| 05/26/2021 05/26/21 | Pending | -- | -- | -- |
| 05/09/2021 05/09/21 | For Sale | $49,000 | -- | $34 / Sq Ft |
Tax History Compared to Growth
Tax History
| Year | Tax Paid | Tax Assessment Tax Assessment Total Assessment is a certain percentage of the fair market value that is determined by local assessors to be the total taxable value of land and additions on the property. | Land | Improvement |
|---|---|---|---|---|
| 2024 | $2,124 | $188,300 | $8,600 | $179,700 |
| 2023 | $1,867 | $166,100 | $7,700 | $158,400 |
| 2022 | $501 | $63,000 | $7,700 | $55,300 |
| 2021 | $1,190 | $51,500 | $7,700 | $43,800 |
| 2020 | $294 | $46,200 | $7,700 | $38,500 |
| 2019 | $265 | $45,700 | $7,300 | $38,400 |
| 2018 | $168 | $40,700 | $7,300 | $33,400 |
| 2017 | $238 | $42,000 | $7,300 | $34,700 |
| 2016 | $221 | $38,500 | $7,300 | $31,200 |
| 2014 | $195 | $34,800 | $7,200 | $27,600 |
| 2013 | $195 | $32,700 | $6,800 | $25,900 |
Agents Affiliated with this Home
-
James Cackley

Seller's Agent in 2022
James Cackley
Cackley Real Estate
(765) 426-7306
282 Total Sales
-
Charles Bell

Buyer's Agent in 2022
Charles Bell
Real Broker, LLC
(765) 532-9814
144 Total Sales
Map
Source: Indiana Regional MLS
MLS Number: 202210110
APN: 04-08-10-334-007.000-004
