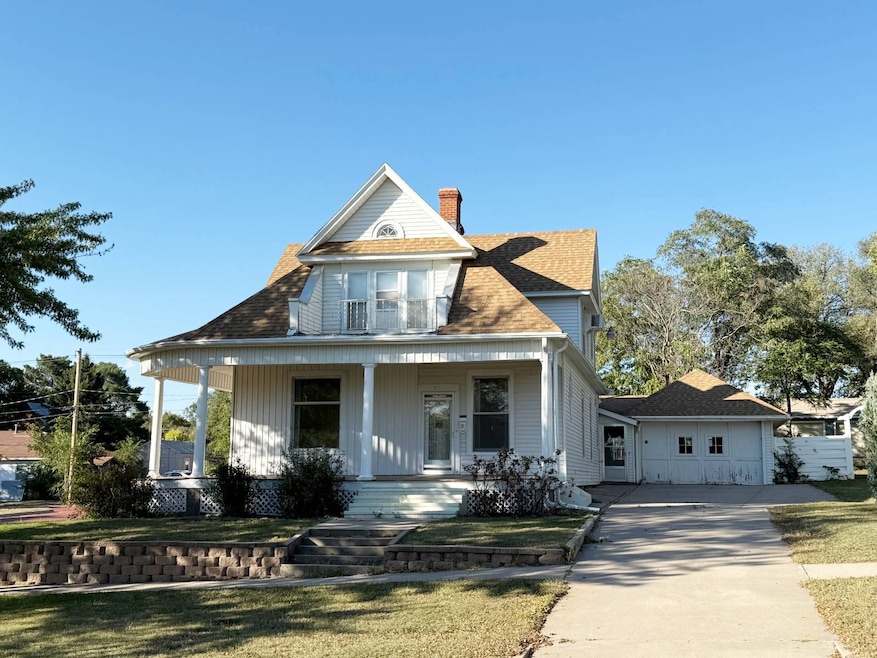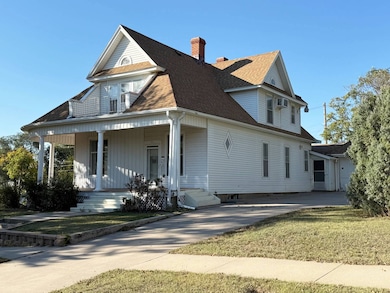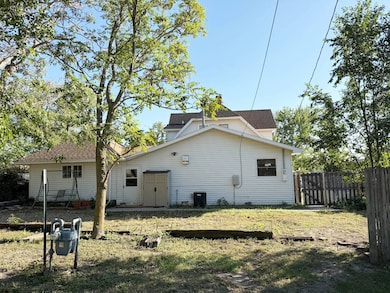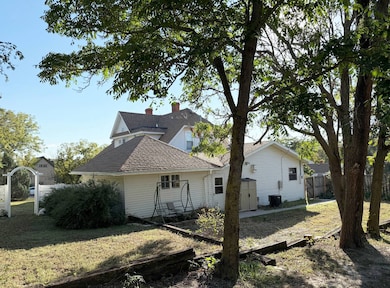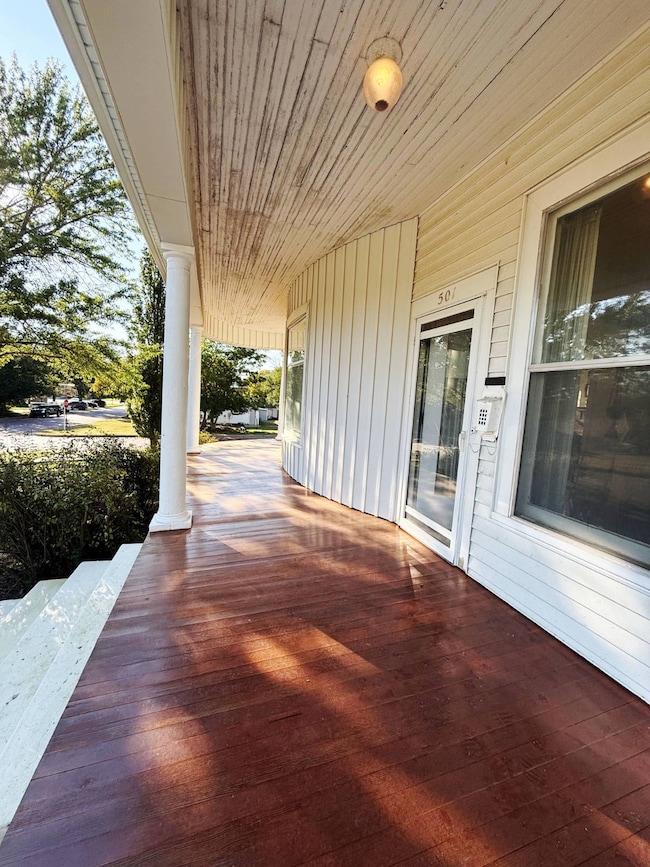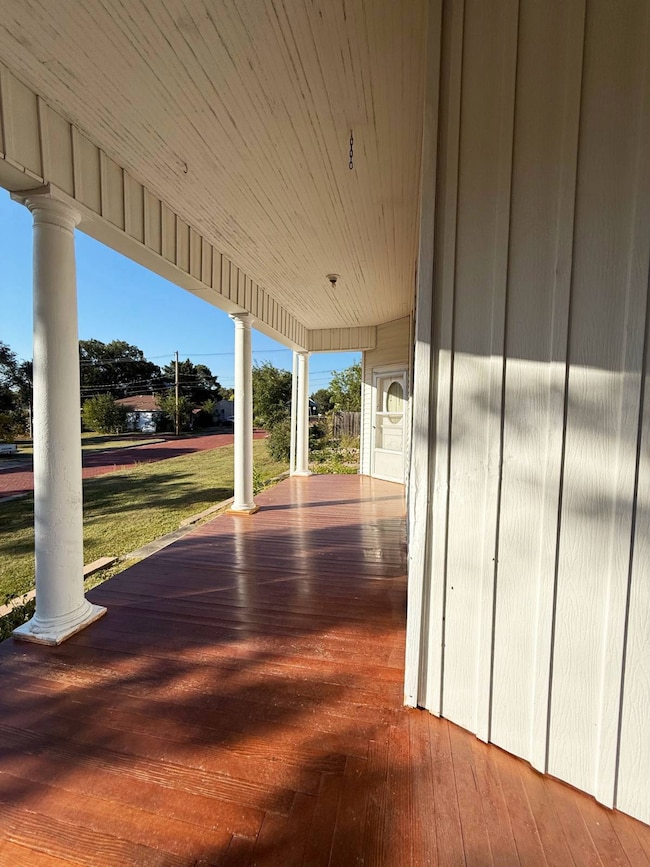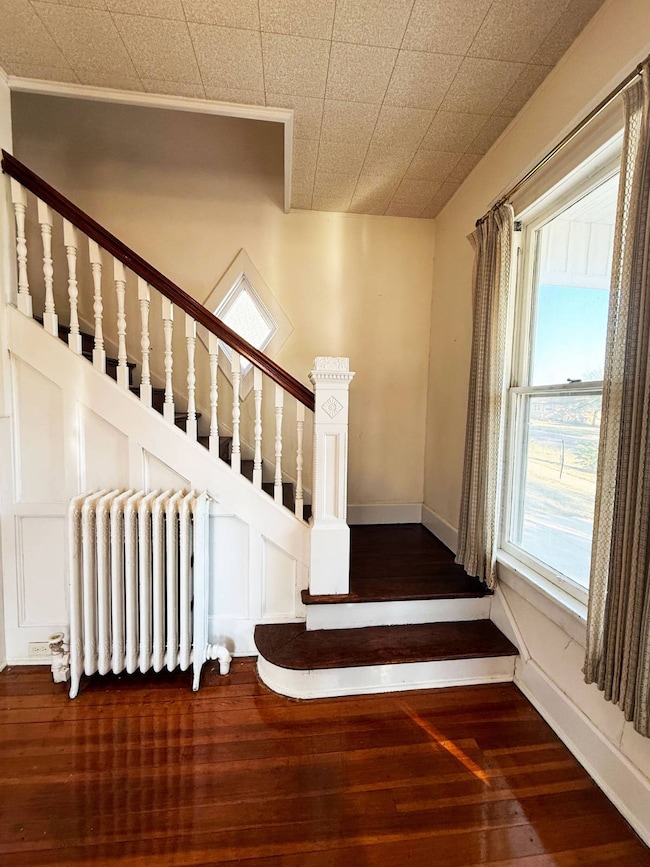501 E Main St Norton, KS 67654
Estimated payment $1,292/month
Highlights
- Wood Flooring
- Bonus Room
- Covered Patio or Porch
- Victorian Architecture
- Corner Lot
- 2 Car Attached Garage
About This Home
Experience the charm of this beautifully preserved 1907 home, proudly owned and lovingly maintained by the same family for over a century. Situated on a spacious corner lot, this 4-bedroom, 2.5-bathhome offers timeless elegance, abundant space, and rich architectural detailsthat are rarely found today. From the moment you arrive, you'll be captivated by the wrap-around porchwith dual entrances-perfect for relaxing afternoons or welcoming guests in style. Inside, the main level features stunning hardwood floors, a grand living room, and a formal dining room, all enhanced by original fixtures, ornate leaded glass window panes, and an intricately detailed staircase that showcases the home's craftsmanship. Two cozy bedroomsare located on the main floor with a large sun room that could easily transform into a third main floor bedroom. Upstairs, a charming balconyprovides a peaceful retreat, and a welcoming sitting spaceoffers additional living area alongside three second floor bedrooms, all while the partially finished basement adds extra space and potential. The home also includes a 2-car attached garageand a long driveway for additional parking. This is more than just a house-it's a home full of warmth and character. Don't miss your chance to be the second-ever owner of this truly distinctive property.
Home Details
Home Type
- Single Family
Est. Annual Taxes
- $3,144
Year Built
- Built in 1907
Lot Details
- 0.3 Acre Lot
- Fenced
- Corner Lot
Parking
- 2 Car Attached Garage
- Driveway
Home Design
- Victorian Architecture
- Frame Construction
- Asphalt Roof
Interior Spaces
- 2,779 Sq Ft Home
- 2-Story Property
- Entrance Foyer
- Family Room
- Living Room
- Dining Room
- Bonus Room
- Partially Finished Basement
- Partial Basement
Kitchen
- Oven
- Dishwasher
- Laminate Countertops
Flooring
- Wood
- Carpet
- Vinyl
Bedrooms and Bathrooms
- 4 Bedrooms
Outdoor Features
- Covered Patio or Porch
Utilities
- Central Air
- Cooling System Mounted To A Wall/Window
- Heating System Uses Steam
Map
Home Values in the Area
Average Home Value in this Area
Tax History
| Year | Tax Paid | Tax Assessment Tax Assessment Total Assessment is a certain percentage of the fair market value that is determined by local assessors to be the total taxable value of land and additions on the property. | Land | Improvement |
|---|---|---|---|---|
| 2025 | $3,260 | $16,121 | $532 | $15,589 |
| 2024 | $3,127 | $16,122 | $522 | $15,600 |
| 2023 | -- | $16,098 | $498 | $15,600 |
| 2022 | -- | $16,098 | $391 | $15,707 |
Property History
| Date | Event | Price | List to Sale | Price per Sq Ft |
|---|---|---|---|---|
| 09/15/2025 09/15/25 | For Sale | $200,000 | -- | $72 / Sq Ft |
Purchase History
| Date | Type | Sale Price | Title Company |
|---|---|---|---|
| Deed | -- | -- |
Source: My State MLS
MLS Number: 11591041
APN: 087-35-0-30-20-005.00-0
- 603 E Main St
- 306 S Wabash Ave
- 301 S Kansas Ave
- 104 E Park St
- 111 S 2nd Ave
- 605 N State St
- 408 N 2nd Ave
- 508 N 2nd Ave
- 331 W Main St
- 705 N 1st Ave
- 604 N 2nd Ave
- 409 W Wilton St
- 503 W Waverly St
- 401 South St
- 610 N Grant Ave
- 309 W Wilberforce St
- 408 South St
- 514 N Brown Ave
- 312 N West Ave
- 606 N West Ave
Ask me questions while you tour the home.
