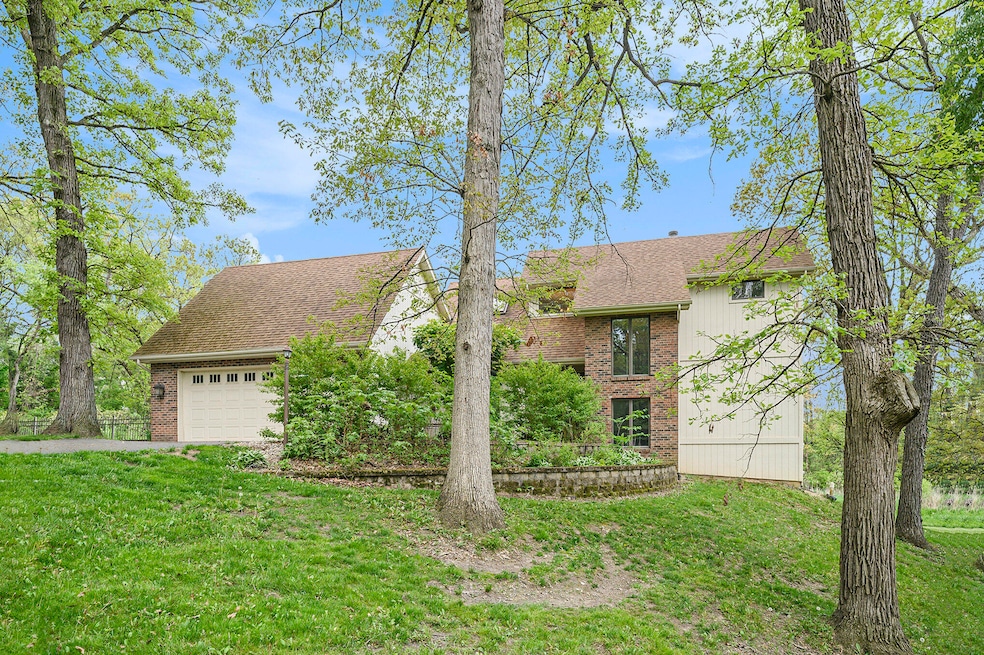
501 Eagle Ct Valparaiso, IN 46383
Estimated payment $5,211/month
Highlights
- Heated In Ground Pool
- Home fronts a pond
- 3.35 Acre Lot
- Parkview Elementary School Rated A
- Views of Trees
- Deck
About This Home
LISTED BELOW APPRAISED VALUE!!! Reduced FIFTY THOUSAND since listed. SELLER VERY MOTIVATED TO SELL!!! Now accepting any offers. This home has EVERYTHING!!! This custom built home is nestled at the end of a cul-de-sac. Over 3 ACRES of trees and wildlife. Cool off in the LARGE POOL or spend the day fishing in your private STOCKED POND. Plenty of storage with the two car garage, an additional three car garage and a storage shed. Wood floors throughout and breathe taking views all around. TWO FIREPLACES. Main floor primary suite. WALK-OUT BASEMENT with fireplace, hardwood floors and a WET BAR. Spend your winter nights staying warm in the HOT TUB ROOM. GEOTHERMAL heating and cooling keeps the energy cost low. LOW TAXES!!! Seller is leaving two upstairs bedroom sets, desk in the basement, bar stools in the basement and kitchen, pool table, garage fridge and freezer and cast iron furniture around the pool. Schedule a showing today!!!
Home Details
Home Type
- Single Family
Est. Annual Taxes
- $5,323
Year Built
- Built in 1988
Lot Details
- 3.35 Acre Lot
- Home fronts a pond
- Cul-De-Sac
- Landscaped
Parking
- 5 Car Garage
Property Views
- Pond
- Trees
Interior Spaces
- 1.5-Story Property
- Wet Bar
- Family Room with Fireplace
- 2 Fireplaces
- Great Room with Fireplace
- Living Room with Fireplace
- Dining Room
- Basement
- Fireplace in Basement
Kitchen
- Gas Range
- Microwave
- Dishwasher
- Disposal
Flooring
- Wood
- Carpet
- Tile
Bedrooms and Bathrooms
- 4 Bedrooms
- Spa Bath
Laundry
- Laundry on main level
- Dryer
- Washer
Outdoor Features
- Heated In Ground Pool
- Deck
- Covered Patio or Porch
- Outdoor Storage
Utilities
- Well
- Water Softener is Owned
Community Details
- No Home Owners Association
- Sagers Estates Subdivision
Listing and Financial Details
- Assessor Parcel Number 640936404001000003
Map
Home Values in the Area
Average Home Value in this Area
Tax History
| Year | Tax Paid | Tax Assessment Tax Assessment Total Assessment is a certain percentage of the fair market value that is determined by local assessors to be the total taxable value of land and additions on the property. | Land | Improvement |
|---|---|---|---|---|
| 2024 | $5,512 | $636,700 | $82,000 | $554,700 |
| 2023 | $5,372 | $608,300 | $76,700 | $531,600 |
| 2022 | $5,362 | $559,700 | $76,700 | $483,000 |
| 2021 | $5,981 | $549,800 | $76,700 | $473,100 |
| 2020 | $5,482 | $532,600 | $66,700 | $465,900 |
| 2019 | $5,487 | $483,300 | $66,700 | $416,600 |
| 2018 | $5,978 | $506,800 | $82,300 | $424,500 |
| 2017 | $5,374 | $497,000 | $82,300 | $414,700 |
| 2016 | $5,681 | $495,200 | $115,100 | $380,100 |
| 2014 | $6,148 | $606,700 | $166,700 | $440,000 |
| 2013 | -- | $548,400 | $166,600 | $381,800 |
Property History
| Date | Event | Price | Change | Sq Ft Price |
|---|---|---|---|---|
| 07/08/2025 07/08/25 | Price Changed | $874,900 | -2.8% | $162 / Sq Ft |
| 06/16/2025 06/16/25 | Price Changed | $899,900 | -2.7% | $167 / Sq Ft |
| 05/13/2025 05/13/25 | For Sale | $924,900 | -- | $172 / Sq Ft |
Purchase History
| Date | Type | Sale Price | Title Company |
|---|---|---|---|
| Interfamily Deed Transfer | -- | None Available | |
| Warranty Deed | -- | Chicago Title Insurance Co |
Mortgage History
| Date | Status | Loan Amount | Loan Type |
|---|---|---|---|
| Open | $180,000 | New Conventional | |
| Closed | $207,000 | Credit Line Revolving | |
| Previous Owner | $440,000 | Balloon |
Similar Homes in Valparaiso, IN
Source: Northwest Indiana Association of REALTORS®
MLS Number: 820978
APN: 64-09-36-404-001.000-003
- 3252 Sager Rd
- 1507 Woodbine Dr
- 1954 Lawndale Dr
- 0 Smoke Rd
- 22 Crestview Dr
- 1852 Greenview Ave
- 2655 Vivante Dr
- 3353 Field Hawk Dr
- 1556 Smoke Rd
- 1465 Clark Rd
- 28 South St
- 2 South St
- 857 Cedar Ln
- 1665 Glasgow St
- TBD Linwood Ave
- 559 Locust St
- 557 Locust St
- 460 Locust St
- 1659 Tippecanoe Ct
- 2658 Arran Quay Terrace
- 658 West St
- 360 Locust St Unit 2
- 357 Greenwich St Unit 6
- 357 S Greenwich St Unit 6
- 820 Brown St
- 217 Lincolnway
- 1401 Lincolnway
- 986 Millpond Rd Unit H
- 706 Chicago St Unit 1
- 308 Institute St
- 201 Sturdy Rd
- 502 Sturdy Rd
- 2210 Beech St
- 510 Emmettsburg St
- 247 Marcliffe Dr
- 1005 Mccord Rd
- 1602 Valparaiso St
- 506 Glendale Blvd
- 1302 Eisenhower Rd
- 458 Fairway Dr Unit 458 Fairway






