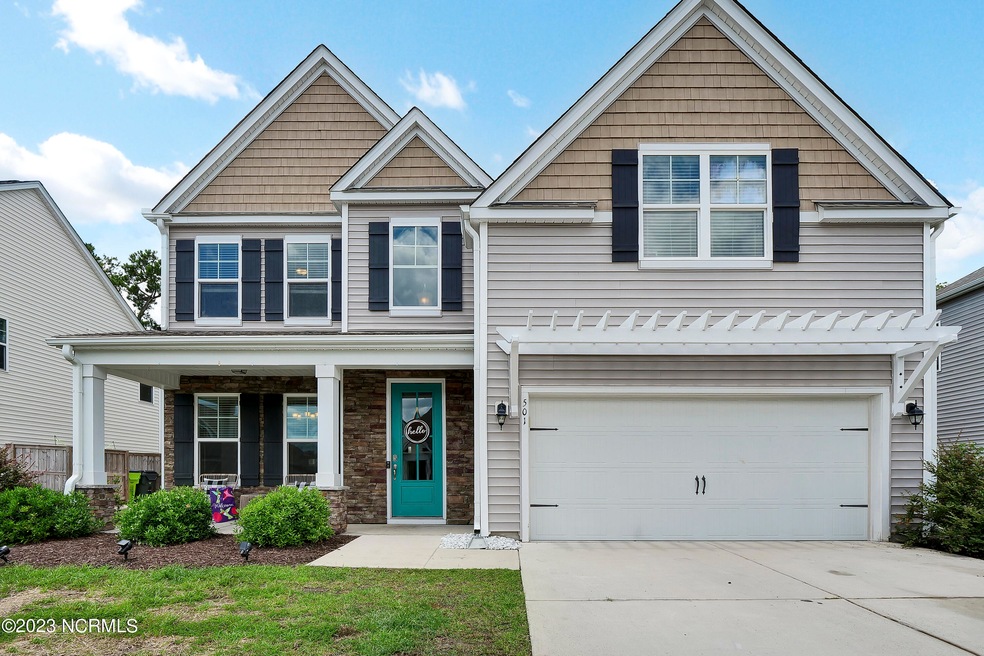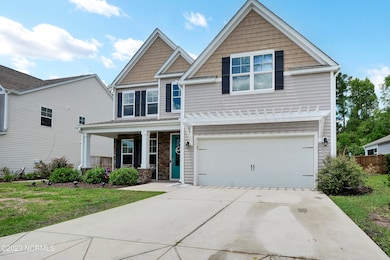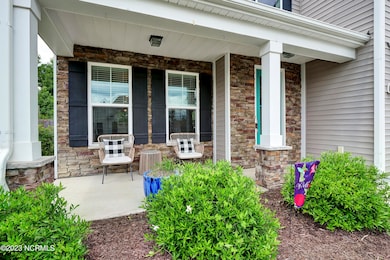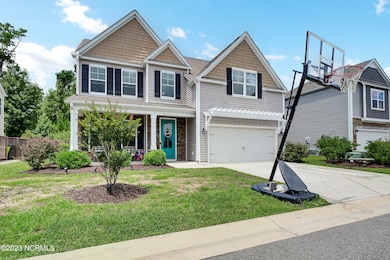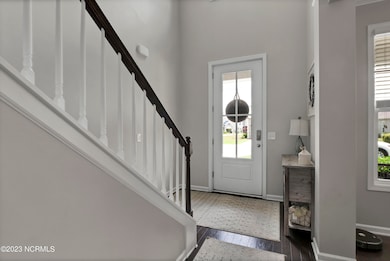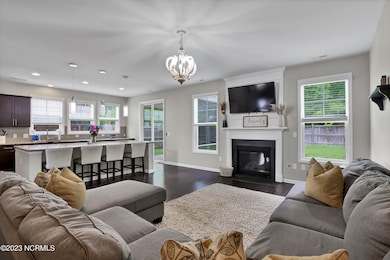
501 Esthwaite Dr SE Unit (Boat Slip Included) Leland, NC 28451
Estimated Value: $500,809 - $534,000
Highlights
- Boat Dock
- Boat Slip
- Clubhouse
- Community Cabanas
- Fitness Center
- Vaulted Ceiling
About This Home
As of October 2023BOAT SLIP INCLUDED!! Come see this BEAUTIFUL home, located in the Hawkswater on the River development of Leland (right across from the Brunswick River Walk). This home was built in 2017, and is a 4 bed/3 bath floor plan, consisting of 2,703 sq. ft. On the primary level you will find a formal dining room, connected to a huge kitchen (chef's delight). Right past the living area, there is a bathroom and bedroom that is convenient for any home guest. On the second level, you will find 3 bedrooms, and 2 baths (including the master), laundry room , and a large bonus room that could be used for an office space or game room. This listing also includes a BOAT SLIP located on the Brunswick River. Trust me, it is a MUST SEE!!
Last Agent to Sell the Property
Intracoastal Realty Corporation License #334530 Listed on: 07/26/2023

Home Details
Home Type
- Single Family
Est. Annual Taxes
- $1,836
Year Built
- Built in 2017
Lot Details
- 6,098 Sq Ft Lot
- Lot Dimensions are 64x98x64x98
- Fenced Yard
- Wood Fence
- Interior Lot
- Property is zoned R-75
HOA Fees
- $167 Monthly HOA Fees
Home Design
- Brick Exterior Construction
- Slab Foundation
- Wood Frame Construction
- Shingle Roof
- Vinyl Siding
- Stick Built Home
Interior Spaces
- 2,703 Sq Ft Home
- 2-Story Property
- Vaulted Ceiling
- Gas Log Fireplace
- Entrance Foyer
- Living Room
- Formal Dining Room
- Bonus Room
- Luxury Vinyl Plank Tile Flooring
Kitchen
- Electric Cooktop
- Built-In Microwave
- Dishwasher
- Kitchen Island
- Disposal
Bedrooms and Bathrooms
- 4 Bedrooms
- 3 Full Bathrooms
- Walk-in Shower
Laundry
- Laundry Room
- Washer and Dryer Hookup
Attic
- Attic Floors
- Attic Access Panel
Parking
- 2 Car Attached Garage
- Driveway
- Additional Parking
- On-Street Parking
Outdoor Features
- Boat Slip
- Enclosed patio or porch
Schools
- Belville Elementary School
- Leland Middle School
- North Brunswick High School
Utilities
- Central Air
- Heating Available
- Municipal Trash
Listing and Financial Details
- Tax Lot 3268
- Assessor Parcel Number 038ob043
Community Details
Overview
- Hawkswater HOA, Phone Number (910) 679-3012
- Hawkeswater At The River Subdivision
Amenities
- Clubhouse
Recreation
- Boat Dock
- Community Boat Slip
- Fitness Center
- Exercise Course
- Community Cabanas
- Community Pool
- Jogging Path
Ownership History
Purchase Details
Home Financials for this Owner
Home Financials are based on the most recent Mortgage that was taken out on this home.Similar Homes in the area
Home Values in the Area
Average Home Value in this Area
Purchase History
| Date | Buyer | Sale Price | Title Company |
|---|---|---|---|
| Vick Grant P | $283,500 | None Available |
Mortgage History
| Date | Status | Borrower | Loan Amount |
|---|---|---|---|
| Open | Vick Grant P | $264,500 | |
| Closed | Vick Grant P | $264,500 | |
| Closed | Vick Grant P | $270,111 |
Property History
| Date | Event | Price | Change | Sq Ft Price |
|---|---|---|---|---|
| 10/24/2023 10/24/23 | Sold | $530,000 | -1.9% | $196 / Sq Ft |
| 09/22/2023 09/22/23 | Pending | -- | -- | -- |
| 09/14/2023 09/14/23 | Price Changed | $540,000 | -1.3% | $200 / Sq Ft |
| 08/18/2023 08/18/23 | Price Changed | $547,000 | -2.3% | $202 / Sq Ft |
| 07/26/2023 07/26/23 | For Sale | $560,000 | -- | $207 / Sq Ft |
Tax History Compared to Growth
Tax History
| Year | Tax Paid | Tax Assessment Tax Assessment Total Assessment is a certain percentage of the fair market value that is determined by local assessors to be the total taxable value of land and additions on the property. | Land | Improvement |
|---|---|---|---|---|
| 2024 | $1,908 | $440,980 | $80,000 | $360,980 |
| 2023 | $1,836 | $440,040 | $80,000 | $360,040 |
| 2022 | $1,836 | $310,520 | $25,000 | $285,520 |
| 2021 | $1,836 | $310,520 | $25,000 | $285,520 |
| 2020 | $1,836 | $310,520 | $25,000 | $285,520 |
| 2019 | $1,806 | $26,400 | $25,000 | $1,400 |
| 2018 | $1,564 | $21,490 | $20,000 | $1,490 |
| 2017 | $20 | $20,000 | $20,000 | $0 |
Agents Affiliated with this Home
-
Ashley Long
A
Seller's Agent in 2023
Ashley Long
Intracoastal Realty Corporation
(910) 201-2200
1 in this area
27 Total Sales
-
Chris Luther

Buyer's Agent in 2023
Chris Luther
Coldwell Banker Sea Coast Advantage
(910) 807-3959
9 in this area
156 Total Sales
Map
Source: Hive MLS
MLS Number: 100396440
APN: 038OB043
- 505 Esthwaite Dr SE
- 506 Esthwaite Dr SE
- 566 Wyre Ct
- 610 Cambeck Dr SE Unit 1
- 10125 Blackwell Rd SE
- 256 E Wood Ln
- 10118 Blackwell Rd SE
- 322 Tangle Oaks Ct SE
- 810 Seathwaite Ln SE
- 636 Seathwaite Ln SE
- 587 Coniston Dr
- 10295 Chappell Loop Rd SE
- 719 Oak Branches Close SE
- 652 Seathwaite Ln SE
- 13012 Bending River Way
- 102-3 Riverview Dr
- 102-2 Riverview Dr
- 102-1 Riverview Dr
- 10110 S Olde Towne
- 110 Riverview Dr
- 501 Esthwaite Dr SE Unit (Boat Slip Included)
- 501 Esthwaite Dr SE
- 505 Esthwaite Dr SE Unit Lot 3267
- 493 Esthwaite Dr SE
- 493 Esthwaite Dr SE Unit Lot 3270
- 509 Esthwaite Dr SE
- 506 Esthwaite Dr SE Unit Lot 3253
- 502 Esthwaite Dr SE
- 10269 Chappell Loop Rd SE
- 902 Keekle Ln SE
- 902 Keekle Ln SE Unit Lot 3249
- 510 Esthwaite Dr SE Unit Lot 3254
- 906 Keekle Ln SE
- 906 Keekle Ln SE Unit Lot 3248
- 911 Keekle Ln SE
- 967 Keekle Ln SE Unit Lot 3255
- 910 Keekle Ln SE
- 970 Keekle Ln SE
- 917 Keekle Ln SE Unit Lot 3250
- 914 Keekle Ln SE
