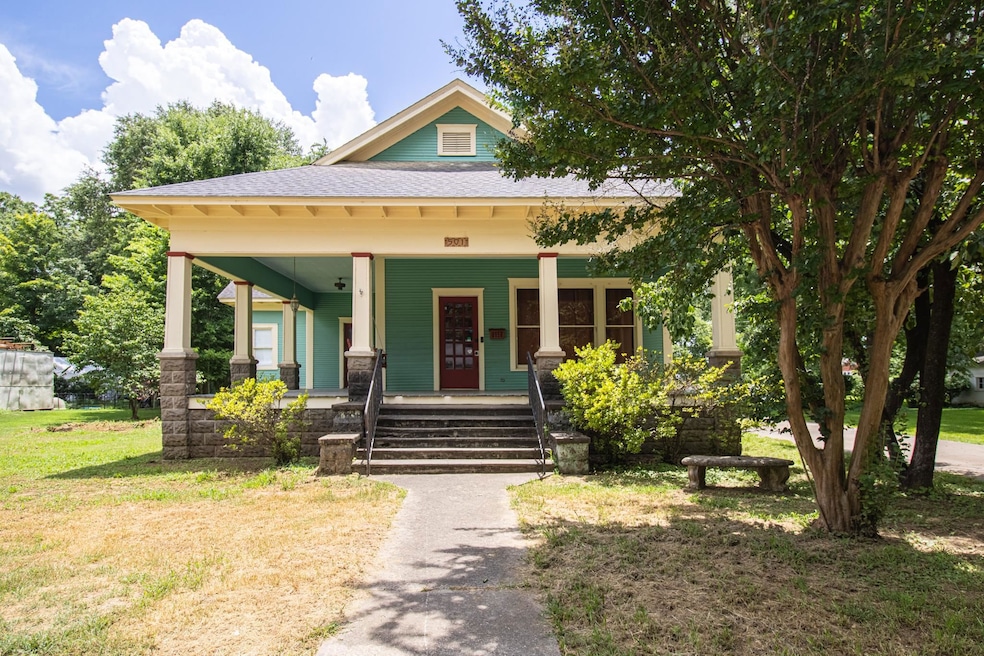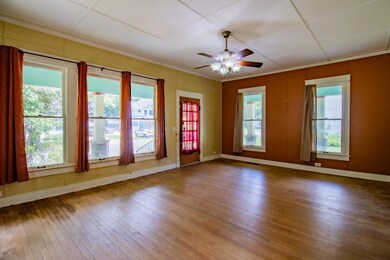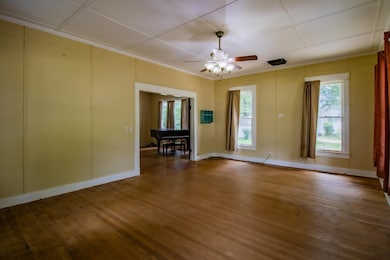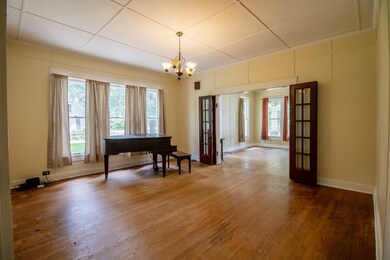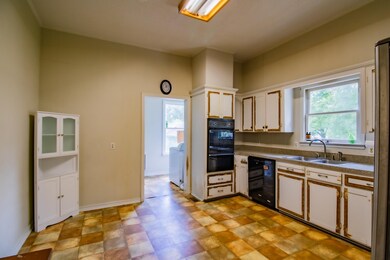
501 Fillmore St Clarksville, AR 72830
Estimated payment $957/month
Highlights
- Craftsman Architecture
- Covered patio or porch
- <<doubleOvenToken>>
- Wood Flooring
- Formal Dining Room
- Wood Ceilings
About This Home
Charming Craftsman Nestled in the Heart of Clarksville! Discover timeless character and modern comfort in this beautifully maintained 4-bedroom, 2-bathroom Craftsman-style home built in 1916 and located in a quiet neighborhood in downtown Clarksville, AR. Sitting on a spacious 0.48-acre lot, this two-level gem features stunning original woodwork, built-ins, and vintage details that offer warmth and personality in every room. Whether you're relaxing on the porch, enjoying the generous outdoor space, or entertaining in one of the charming interior living areas, this home offers a rare blend of historic charm and everyday comfort—all in a location that feels tucked away, yet close to everything Clarksville has to offer. Schedule your showing today and experience this one-of-a-kind property for yourself!
Home Details
Home Type
- Single Family
Est. Annual Taxes
- $516
Year Built
- Built in 1916
Lot Details
- 0.48 Acre Lot
- Level Lot
Parking
- Garage
Home Design
- Craftsman Architecture
- Architectural Shingle Roof
Interior Spaces
- 2,106 Sq Ft Home
- 2-Story Property
- Wired For Data
- Built-in Bookshelves
- Wood Ceilings
- Ceiling Fan
- Family Room
- Formal Dining Room
- Crawl Space
- Fire and Smoke Detector
- Laundry Room
Kitchen
- Eat-In Kitchen
- <<doubleOvenToken>>
- Electric Range
- Dishwasher
- Formica Countertops
Flooring
- Wood
- Laminate
Bedrooms and Bathrooms
- 4 Bedrooms
- 2 Full Bathrooms
Attic
- Attic Fan
- Attic Floors
- Attic Ventilator
Outdoor Features
- Covered patio or porch
- Outdoor Storage
Utilities
- Central Heating and Cooling System
- Gas Water Heater
Community Details
- Video Patrol
Listing and Financial Details
- Assessor Parcel Number 002-01070-001
Map
Home Values in the Area
Average Home Value in this Area
Tax History
| Year | Tax Paid | Tax Assessment Tax Assessment Total Assessment is a certain percentage of the fair market value that is determined by local assessors to be the total taxable value of land and additions on the property. | Land | Improvement |
|---|---|---|---|---|
| 2024 | $516 | $19,600 | $1,200 | $18,400 |
| 2023 | $590 | $19,600 | $1,200 | $18,400 |
| 2022 | $640 | $19,600 | $1,200 | $18,400 |
| 2021 | $1,015 | $19,600 | $1,200 | $18,400 |
| 2020 | $1,015 | $19,600 | $1,200 | $18,400 |
| 2019 | $953 | $18,390 | $1,200 | $17,190 |
| 2018 | $953 | $18,390 | $1,200 | $17,190 |
| 2017 | $953 | $18,390 | $1,200 | $17,190 |
| 2015 | $863 | $18,360 | $1,200 | $17,160 |
| 2014 | $768 | $16,690 | $1,300 | $15,390 |
| 2013 | $768 | $16,690 | $1,300 | $15,390 |
Property History
| Date | Event | Price | Change | Sq Ft Price |
|---|---|---|---|---|
| 07/02/2025 07/02/25 | Pending | -- | -- | -- |
| 06/27/2025 06/27/25 | For Sale | $165,000 | -- | $78 / Sq Ft |
Purchase History
| Date | Type | Sale Price | Title Company |
|---|---|---|---|
| Warranty Deed | -- | Curran'S Abstract & Title | |
| Warranty Deed | $70,000 | -- | |
| Warranty Deed | $57,000 | -- |
Mortgage History
| Date | Status | Loan Amount | Loan Type |
|---|---|---|---|
| Closed | $107,902 | New Conventional | |
| Closed | $87,000 | New Conventional | |
| Previous Owner | $80,204 | FHA | |
| Previous Owner | $89,195 | Unknown | |
| Previous Owner | $66,050 | Future Advance Clause Open End Mortgage |
Similar Homes in the area
Source: Cooperative Arkansas REALTORS® MLS
MLS Number: 25025520
APN: 002-01070-001
- 608 Fillmore St
- 803 W Main St
- 906 W Taylor St
- 401 Walnut St
- 308 N Brown St
- 301 N Brown St
- 1006 W Cherry St
- 506 Oak St
- 312 N Montgomery St
- 6 Briarwood Ln
- 1301 W Main St
- 306 Hayes St
- 1107 Reynolds St
- Tract 1 U S Highway 64
- 1307 W Main St
- 1308 W Oakland St
- 504 N Montgomery St
- 000 S Rogers St
- 1306 Reynolds St
- 0 Vine & Maple Unit 1305021
