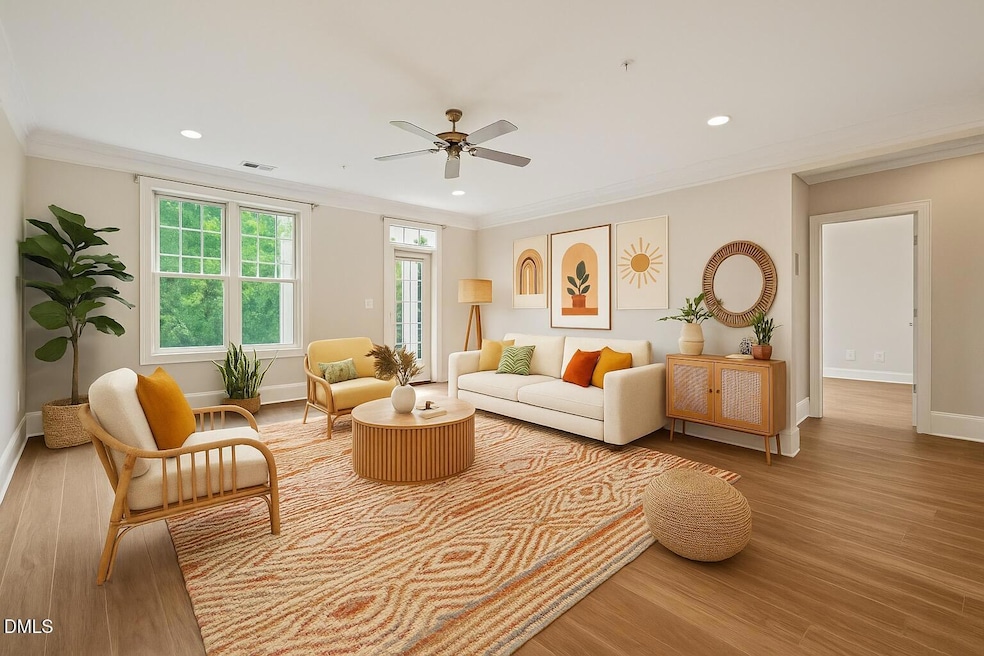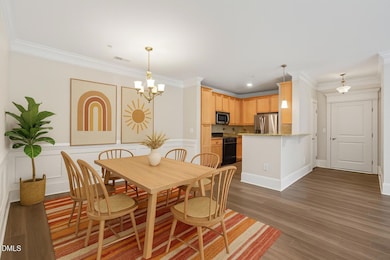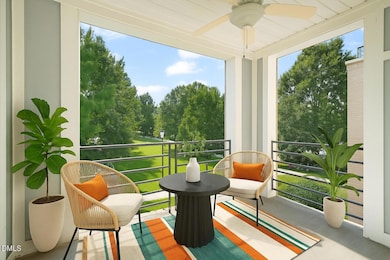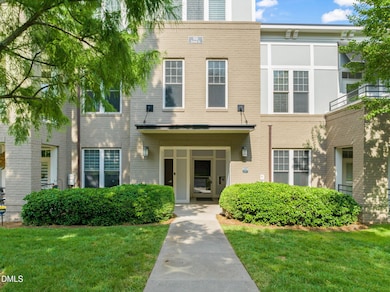501 Finsbury St Unit 204 Durham, NC 27703
Estimated payment $2,406/month
Highlights
- Open Floorplan
- High Ceiling
- Community Pool
- Contemporary Architecture
- Granite Countertops
- Stainless Steel Appliances
About This Home
Stylish, Spacious, and Close to Everything! Welcome to this beautifully updated 2-bedroom, 2.5-bath condo in sought-after Davis Park—perfectly positioned in the heart of RTP! Located on the second floor, this light-filled home features an open layout with a spacious family room, dining area, and a well-appointed kitchen that flows seamlessly to a covered balcony overlooking peaceful green space. Inside, enjoy fresh interior paint (walls, ceilings, and trim), gorgeous new warm high-endLVP flooring, custom trim and crown molding, and a kitchen with granite countertops, stainless steel appliances, and a refrigerator that conveys. Each bedroom has its own ensuite bathroom, plus there's a convenient half-bath for guests. No carpet anywhere to be found! Comfort meets convenience with community pool access and low-maintenance living. Condo association covers water, sewer, and trash. Building is wired for ultrafast Google Fiber. Washer and Dryer also convey! Unbeatable Location:1 mile to the new RTP Hub—a growing destination for food, art, music, farmers markets, and more. 9 minutes to RDU Airport. 15 minutes to Downtown Durham. 24 minutes to Raleigh. Whether you're commuting, exploring, or relaxing at home, this turnkey condo checks every box!
Property Details
Home Type
- Condominium
Est. Annual Taxes
- $2,982
Year Built
- Built in 2008 | Remodeled
Lot Details
- Property fronts a state road
- Two or More Common Walls
HOA Fees
Home Design
- Contemporary Architecture
- Brick Exterior Construction
- Concrete Foundation
Interior Spaces
- 1,356 Sq Ft Home
- 1-Story Property
- Open Floorplan
- Crown Molding
- Smooth Ceilings
- High Ceiling
- Blinds
- Entrance Foyer
- Family Room
- Dining Room
Kitchen
- Electric Range
- Microwave
- Dishwasher
- Stainless Steel Appliances
- Granite Countertops
Flooring
- Tile
- Luxury Vinyl Tile
Bedrooms and Bathrooms
- 2 Bedrooms
- Bathtub with Shower
- Walk-in Shower
Laundry
- Laundry Room
- Washer and Dryer
Parking
- 5 Parking Spaces
- 5 Open Parking Spaces
- Parking Lot
Outdoor Features
- Balcony
- Patio
Schools
- Parkwood Elementary School
- Lowes Grove Middle School
- Hillside High School
Utilities
- Central Heating and Cooling System
- High Speed Internet
Listing and Financial Details
- Assessor Parcel Number 0747-06-0193.061
Community Details
Overview
- Association fees include sewer, trash, water
- Finsbury At Davis Park HOA, Phone Number (919) 878-8787
- Finsbury At Davis Park Condo HOA
- Davis Park Subdivision
Recreation
- Community Pool
Security
- Card or Code Access
Map
Home Values in the Area
Average Home Value in this Area
Tax History
| Year | Tax Paid | Tax Assessment Tax Assessment Total Assessment is a certain percentage of the fair market value that is determined by local assessors to be the total taxable value of land and additions on the property. | Land | Improvement |
|---|---|---|---|---|
| 2025 | $1,789 | $300,845 | $0 | $300,845 |
| 2024 | $1,653 | $197,473 | $0 | $197,473 |
| 2023 | $1,724 | $197,473 | $0 | $197,473 |
| 2022 | $2,527 | $197,473 | $0 | $197,473 |
| 2021 | $2,516 | $197,473 | $0 | $197,473 |
| 2020 | $2,456 | $197,473 | $0 | $197,473 |
| 2019 | $2,456 | $197,473 | $0 | $197,473 |
| 2018 | $2,140 | $157,751 | $0 | $157,751 |
| 2017 | $2,124 | $157,751 | $0 | $157,751 |
| 2016 | $2,053 | $157,751 | $0 | $157,751 |
| 2015 | $2,910 | $210,220 | $0 | $210,220 |
| 2014 | $2,910 | $210,220 | $0 | $210,220 |
Property History
| Date | Event | Price | List to Sale | Price per Sq Ft |
|---|---|---|---|---|
| 10/08/2025 10/08/25 | For Sale | $329,000 | -- | $243 / Sq Ft |
Purchase History
| Date | Type | Sale Price | Title Company |
|---|---|---|---|
| Warranty Deed | $135,000 | None Available | |
| Warranty Deed | $140,000 | None Available | |
| Warranty Deed | $3,400,000 | None Available |
Mortgage History
| Date | Status | Loan Amount | Loan Type |
|---|---|---|---|
| Open | $107,920 | New Conventional | |
| Previous Owner | $80,000 | New Conventional | |
| Previous Owner | $2,238,100 | Future Advance Clause Open End Mortgage |
Source: Doorify MLS
MLS Number: 10126428
APN: 210149
- 601 Finsbury St Unit 205
- 501 Finsbury St Unit 103
- 300 Finsbury St Unit 115
- 545 Libson St
- 5418 Talley St
- 4503 Hopson Rd
- 4511 Hopson Rd
- 113 Lafferty St
- 1000 Hopson Rd
- 104 Mainline Station
- 705 Keystone Park Dr Unit 8
- 705 Keystone Park Dr Unit 14
- 711 Keystone Park Dr Unit 78
- 711 Keystone Park Dr Unit 61
- 711 Keystone Park Dr Unit 57
- 5780 S Miami Blvd
- 1148 Survada Ln
- 3022 Castle Loch Ln
- 3025 Castle Loch Ln
- 1104 Crinoline Ln
- 800 Finsbury St
- 1108 Merrion Ave
- 1025 Luxury Ln
- 4407 Hopson Rd
- 1311 Merrion Ave
- 615 Corbett St
- 1250 Hitchings Way
- 5472 S Miami Blvd
- 714 Keystone Park Dr
- 705 Keystone Park Dr Unit 56
- 711 Keystone Park Dr Unit 25
- 711 Keystone Park Dr Unit 36
- 4919 S Miami Blvd
- 204 Mainline Station
- 2908 Historic Cir Unit Basement Apartment
- 1050 Slater Rd
- 805 Keystone Park Dr
- 204 Station Dr
- 4610 S Miami Blvd
- 3201 Stones Throw Ln Unit ID1284698P







