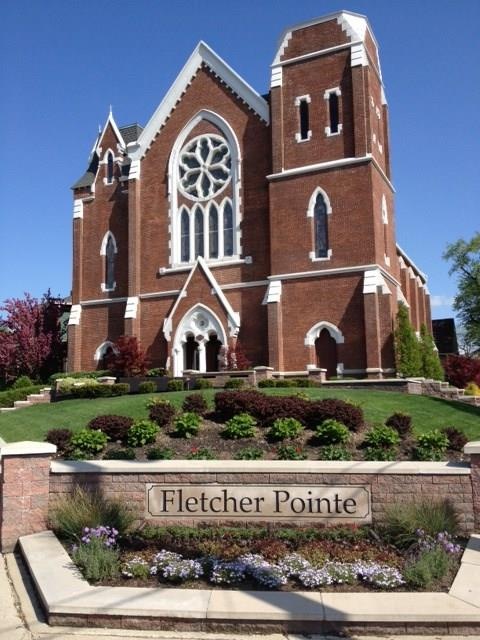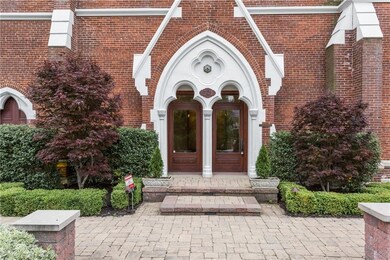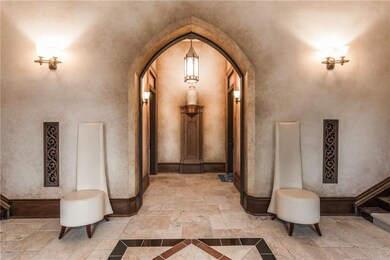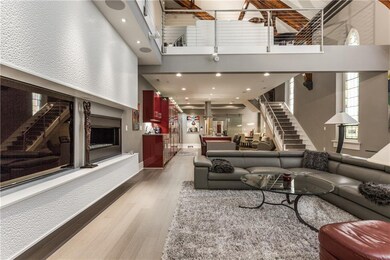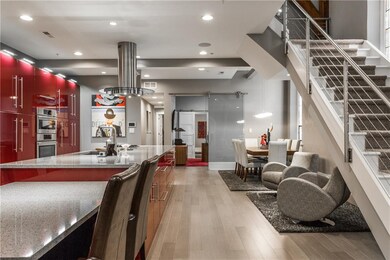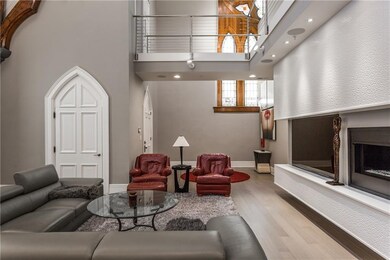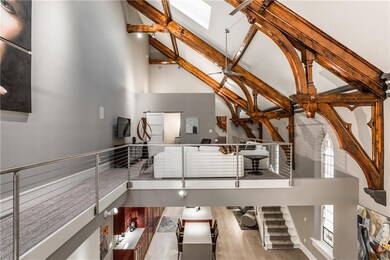
501 Fletcher Ave Unit D Indianapolis, IN 46203
Fletcher Place NeighborhoodHighlights
- 0.35 Acre Lot
- Patio
- Garage
- 1 Fireplace
- Forced Air Heating and Cooling System
About This Home
As of August 2016This exquisitely finished contemporary condo is exceedingly rare in Indy's Urban Market. The cubic square footage/volume will leave you speechless as you enter the home. A masterful blend of a traditional structure with quiet modern good-taste. You will be seeing red in a good way when visiting the kitchen...it's marvelous! The open-concept interior and outdoor spaces with skyline views are perfect for effortless entertaining. Prime location with access to the cultural trail and Fountain Sq.
Last Agent to Sell the Property
Everhart Studio, Ltd. License #RB14039264 Listed on: 06/08/2016
Last Buyer's Agent
Gary Swift
Compass Indiana, LLC

Property Details
Home Type
- Condominium
Est. Annual Taxes
- $16,798
Year Built
- Built in 1875
Parking
- Garage
Home Design
- Brick Exterior Construction
- Concrete Perimeter Foundation
Interior Spaces
- 1 Fireplace
- Basement Fills Entire Space Under The House
Bedrooms and Bathrooms
- 3 Bedrooms
Outdoor Features
- Patio
Utilities
- Forced Air Heating and Cooling System
- Heating System Uses Gas
- Gas Water Heater
Community Details
- Association fees include entrance common insurance irrigation lawncare snow removal trash sewer
- Fletcher Subdivision
Listing and Financial Details
- Assessor Parcel Number 491112151026003101
Ownership History
Purchase Details
Home Financials for this Owner
Home Financials are based on the most recent Mortgage that was taken out on this home.Similar Homes in Indianapolis, IN
Home Values in the Area
Average Home Value in this Area
Purchase History
| Date | Type | Sale Price | Title Company |
|---|---|---|---|
| Warranty Deed | -- | Chicago Title Company Llc |
Mortgage History
| Date | Status | Loan Amount | Loan Type |
|---|---|---|---|
| Open | $800,000 | Adjustable Rate Mortgage/ARM |
Property History
| Date | Event | Price | Change | Sq Ft Price |
|---|---|---|---|---|
| 03/05/2025 03/05/25 | For Sale | $1,250,000 | +19.0% | $307 / Sq Ft |
| 08/19/2016 08/19/16 | Sold | $1,050,000 | 0.0% | $258 / Sq Ft |
| 08/18/2016 08/18/16 | Off Market | $1,050,000 | -- | -- |
| 08/06/2016 08/06/16 | For Sale | $1,250,000 | +19.0% | $307 / Sq Ft |
| 06/28/2016 06/28/16 | Off Market | $1,050,000 | -- | -- |
| 06/08/2016 06/08/16 | For Sale | $1,250,000 | -- | $307 / Sq Ft |
Tax History Compared to Growth
Tax History
| Year | Tax Paid | Tax Assessment Tax Assessment Total Assessment is a certain percentage of the fair market value that is determined by local assessors to be the total taxable value of land and additions on the property. | Land | Improvement |
|---|---|---|---|---|
| 2024 | $9,135 | $678,200 | $115,500 | $562,700 |
| 2023 | $9,135 | $745,400 | $115,500 | $629,900 |
| 2022 | $9,177 | $745,400 | $115,500 | $629,900 |
| 2021 | $9,242 | $771,200 | $115,500 | $655,700 |
| 2020 | $9,957 | $825,700 | $115,500 | $710,200 |
| 2019 | $10,040 | $813,800 | $115,500 | $698,300 |
| 2018 | $9,445 | $762,800 | $115,500 | $647,300 |
| 2017 | $8,174 | $759,200 | $115,500 | $643,700 |
| 2016 | $7,799 | $744,100 | $115,500 | $628,600 |
Agents Affiliated with this Home
-

Seller's Agent in 2025
Joe Everhart
Everhart Studio, Ltd.
(317) 701-0479
1 in this area
237 Total Sales
-

Seller Co-Listing Agent in 2025
Quinn Demaree
Everhart Studio, Ltd.
(317) 701-0479
1 in this area
187 Total Sales
-

Seller Co-Listing Agent in 2016
Rob Measel
F.C. Tucker Company
(812) 208-0498
5 in this area
232 Total Sales
-
G
Buyer's Agent in 2016
Gary Swift
Compass Indiana, LLC
Map
Source: MIBOR Broker Listing Cooperative®
MLS Number: MBR21422189
APN: 49-11-12-151-026.003-101
- 543 Fletcher Ave
- 435 Virginia Ave Unit 101
- 435 Virginia Ave Unit 402
- 545 Fletcher Ave
- 501 S East St
- 533 Lord St
- 525 S East St
- 505 S East St
- 546 E Merrill St
- 529 E Merrill St
- 716 Fletcher Ave
- 200 S East St
- 735 Lexington Ave Unit 8
- 751 Switchyard Place
- 215 S Davidson St
- 741 Greer St
- 630 E Mccarty St
- 209 S Davidson St
- 207 S Davidson St
- 632 E Mccarty St
