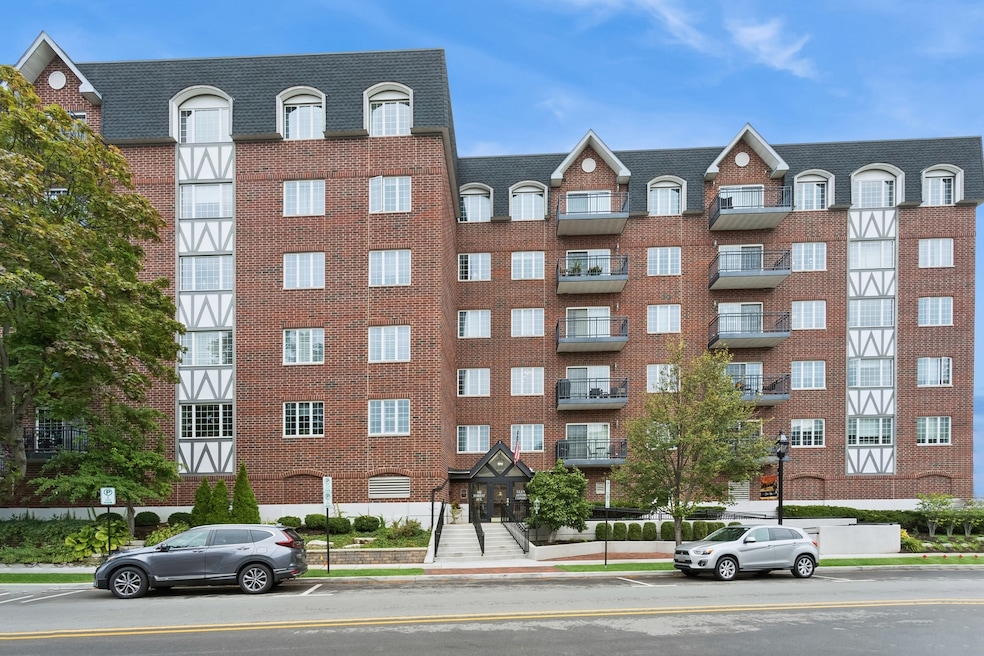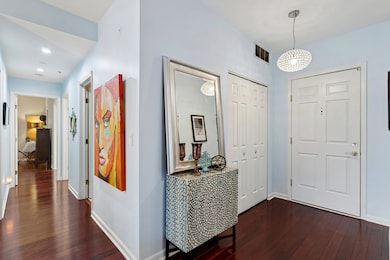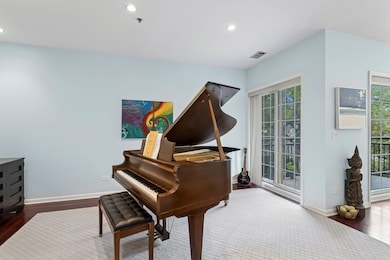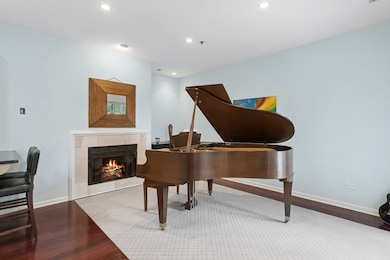Forest Apartments 501 Forest Ave Unit 305 Floor 3 Glen Ellyn, IL 60137
Estimated payment $3,406/month
Highlights
- Marble Flooring
- 4-minute walk to Glen Ellyn Station
- Balcony
- Forest Glen Elementary School Rated A-
- Stainless Steel Appliances
- Built-In Features
About This Home
Welcome to this gorgeous, move in ready 2BR-2BA condo in the coveted Glen Astor building situated in a prime downtown Glen Ellyn location. With 9' ceilings and an open floor plan, this unit lives large. Gleaming Brazilian cherry hardwood floors, fresh paint, and on trend lighting retain a modern yet functional feel. Oversized living room opens to the north-facing balcony. The updated kitchen features quartz counters, S/S appliances, beautiful birch cabinets, marble flooring and backsplash. On either side you've got a dining room w/built in bookshelves, and a versatile family room space with fireplace that can serve as a den or office. Both bedrooms are spacious, and the MBR ensuite features a double vanity, soaking tub, separate shower, and an enviable walk in closet. Great in-unit laundry room. Parking is a breeze with one garage space plus one outdoor spot. Be literally just steps away from all the shops, restaurants, train and amenities that make downtown Glen Ellyn such an attraction.
Property Details
Home Type
- Condominium
Est. Annual Taxes
- $10,040
Year Built
- Built in 1998
HOA Fees
- $550 Monthly HOA Fees
Parking
- 1 Car Garage
- Driveway
- Parking Included in Price
Home Design
- Entry on the 3rd floor
- Brick Exterior Construction
Interior Spaces
- 1,722 Sq Ft Home
- Built-In Features
- Bookcases
- Ceiling Fan
- Gas Log Fireplace
- Entrance Foyer
- Family Room with Fireplace
- Living Room
- Dining Room
Kitchen
- Range
- Microwave
- Dishwasher
- Stainless Steel Appliances
- Disposal
Flooring
- Wood
- Marble
Bedrooms and Bathrooms
- 2 Bedrooms
- 2 Potential Bedrooms
- Walk-In Closet
- 2 Full Bathrooms
- Dual Sinks
- Soaking Tub
- Separate Shower
Laundry
- Laundry Room
- Dryer
- Washer
Accessible Home Design
- Visitor Bathroom
- Halls are 36 inches wide or more
- Accessibility Features
- Ramp on the main level
- Low Pile Carpeting
Schools
- Forest Glen Elementary School
- Hadley Junior High School
- Glenbard West High School
Utilities
- Forced Air Heating and Cooling System
- Heating System Uses Natural Gas
- Lake Michigan Water
Additional Features
- Additional Parcels
Listing and Financial Details
- Homeowner Tax Exemptions
Community Details
Overview
- Association fees include water, parking, insurance, exterior maintenance, lawn care, scavenger, snow removal
- 39 Units
- Manager Association, Phone Number (630) 785-6065
- Glen Astor Subdivision, Essex Floorplan
- Property managed by Hillcrest Property Management
- 6-Story Property
Amenities
- Lobby
- Community Storage Space
- Elevator
Pet Policy
- Cats Allowed
Map
About Forest Apartments
Home Values in the Area
Average Home Value in this Area
Tax History
| Year | Tax Paid | Tax Assessment Tax Assessment Total Assessment is a certain percentage of the fair market value that is determined by local assessors to be the total taxable value of land and additions on the property. | Land | Improvement |
|---|---|---|---|---|
| 2024 | $9,848 | $145,849 | $21,891 | $123,958 |
| 2023 | $9,399 | $134,250 | $20,150 | $114,100 |
| 2022 | $8,685 | $121,990 | $19,050 | $102,940 |
| 2021 | $8,350 | $119,100 | $18,600 | $100,500 |
| 2020 | $8,184 | $117,990 | $18,430 | $99,560 |
| 2019 | $7,998 | $114,870 | $17,940 | $96,930 |
| 2018 | $6,674 | $96,130 | $15,010 | $81,120 |
| 2017 | $6,153 | $87,110 | $13,600 | $73,510 |
| 2016 | $6,227 | $83,630 | $13,060 | $70,570 |
| 2015 | $6,202 | $79,780 | $12,460 | $67,320 |
| 2014 | $6,218 | $77,290 | $12,070 | $65,220 |
| 2013 | $6,055 | $77,530 | $12,110 | $65,420 |
Property History
| Date | Event | Price | List to Sale | Price per Sq Ft |
|---|---|---|---|---|
| 11/14/2025 11/14/25 | Pending | -- | -- | -- |
| 10/31/2025 10/31/25 | Price Changed | $385,000 | -3.5% | $224 / Sq Ft |
| 10/16/2025 10/16/25 | For Sale | $399,000 | -- | $232 / Sq Ft |
Purchase History
| Date | Type | Sale Price | Title Company |
|---|---|---|---|
| Deed | $335,000 | Midwest Title Services Llc | |
| Warranty Deed | $235,000 | Chicago Title Insurance Co |
Mortgage History
| Date | Status | Loan Amount | Loan Type |
|---|---|---|---|
| Open | $284,750 | Credit Line Revolving | |
| Previous Owner | $193,350 | No Value Available |
Source: Midwest Real Estate Data (MRED)
MLS Number: 12487516
APN: 05-11-334-013
- 501 Forest Ave Unit 508
- 586 Crescent Blvd Unit 305
- 520 Anthony St Unit 520
- 530 Anthony St Unit 530
- 441 N Park Blvd Unit 2J
- 441 N Park Blvd Unit 5K
- 445 N Park Blvd Unit 3F
- 462 Pennsylvania Ave Unit 1S
- 453 Anthony St
- 580 Hillside Ave
- 451 Duane St
- 360 N Main St
- 508 Taylor Ave Unit A
- 393 Duane St Unit 203
- 578 Lee St
- 709 Pleasant Ave
- 721 Lenox Rd
- 606 Lakeview Terrace
- 580 Oak St
- 300 Duane St Unit 3







