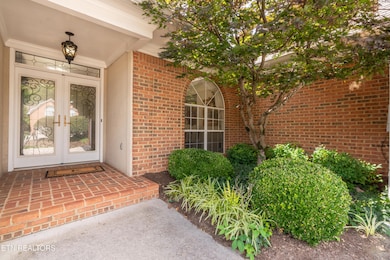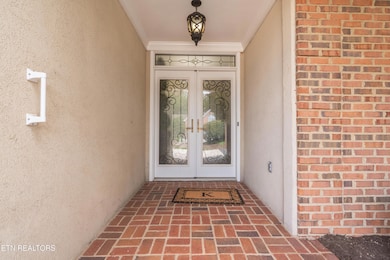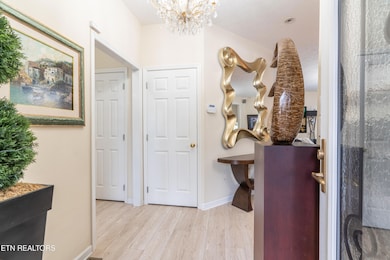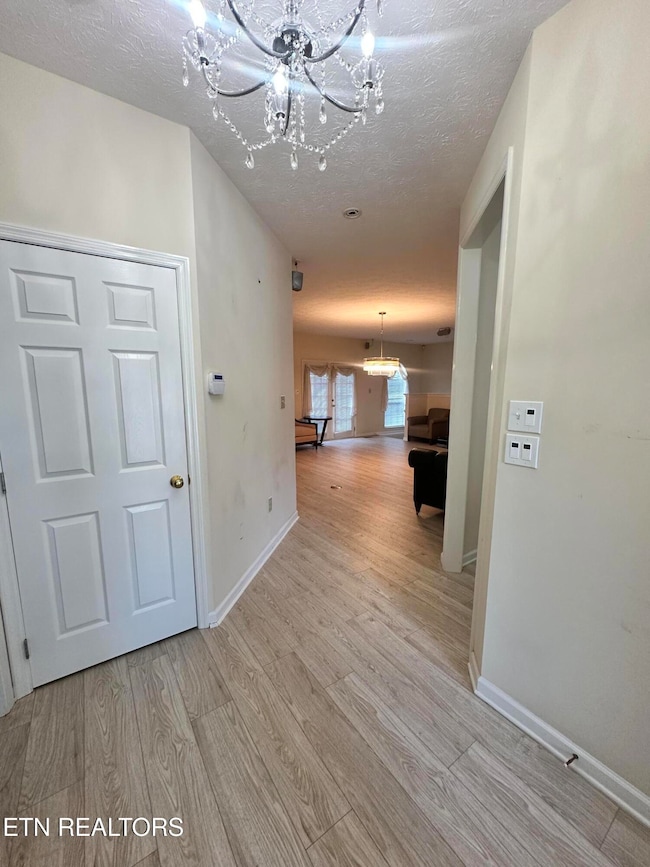501 Glen Ives Way Unit 30 Knoxville, TN 37919
Bearden NeighborhoodEstimated payment $3,755/month
Highlights
- City View
- Landscaped Professionally
- Wooded Lot
- Bearden Elementary School Rated A-
- Recreation Room
- Traditional Architecture
About This Home
WOW! Look at this stunning home. 3 Bedrooms and 3 full Baths with a complete movie theater, Gym, second living room with a patio, a porch, laundry room, pantry, and a 2-car garage. Two bedrooms on the main level and 1 bedroom + a full Bathroom in the basement. The sellers installed a new floor and a new custom front door, but that is just the beginning. When they say LOCATION, they talk about this home. proximity to West Town Mall, dining in Bearden, and everything you want in a city lifestyle. Set your private showings today; pictures do not do it justice.
ALL THE FURNITURE IN THE HOUSE IS NEGOTIABLE.
Home Details
Home Type
- Single Family
Est. Annual Taxes
- $2,451
Year Built
- Built in 1997
Lot Details
- 436 Sq Ft Lot
- Landscaped Professionally
- Level Lot
- Irregular Lot
- Wooded Lot
- Zero Lot Line
HOA Fees
- $250 Monthly HOA Fees
Parking
- 2 Car Attached Garage
- Parking Available
Home Design
- Traditional Architecture
- Brick Exterior Construction
Interior Spaces
- 3,400 Sq Ft Home
- Living Quarters
- Wired For Data
- Ceiling Fan
- Gas Log Fireplace
- Great Room
- Family Room
- Breakfast Room
- Formal Dining Room
- Home Office
- Recreation Room
- Bonus Room
- Storage
- City Views
- Finished Basement
- Walk-Out Basement
Kitchen
- Range
- Microwave
- Dishwasher
- Kitchen Island
- Disposal
Flooring
- Carpet
- Laminate
- Tile
- Vinyl
Bedrooms and Bathrooms
- 3 Bedrooms
- Primary Bedroom on Main
- Walk-In Closet
- 3 Full Bathrooms
- Walk-in Shower
Laundry
- Laundry Room
- Dryer
- Washer
Home Security
- Alarm System
- Fire and Smoke Detector
Outdoor Features
- Balcony
- Patio
Schools
- Bearden Elementary And Middle School
- West High School
Utilities
- Central Heating and Cooling System
Community Details
- Glen Ives Subdivision
- Mandatory home owners association
- On-Site Maintenance
Listing and Financial Details
- Assessor Parcel Number 120ED01201H
Map
Home Values in the Area
Average Home Value in this Area
Tax History
| Year | Tax Paid | Tax Assessment Tax Assessment Total Assessment is a certain percentage of the fair market value that is determined by local assessors to be the total taxable value of land and additions on the property. | Land | Improvement |
|---|---|---|---|---|
| 2025 | $1,027 | $66,075 | $0 | $0 |
| 2024 | $2,451 | $66,075 | $0 | $0 |
| 2023 | $2,451 | $66,075 | $0 | $0 |
| 2022 | $2,451 | $66,075 | $0 | $0 |
| 2021 | $2,897 | $63,200 | $0 | $0 |
| 2020 | $2,897 | $63,200 | $0 | $0 |
| 2019 | $2,897 | $63,200 | $0 | $0 |
| 2018 | $2,897 | $63,200 | $0 | $0 |
| 2017 | $2,897 | $63,200 | $0 | $0 |
| 2016 | $3,113 | $0 | $0 | $0 |
| 2015 | $3,113 | $0 | $0 | $0 |
| 2014 | $3,113 | $0 | $0 | $0 |
Property History
| Date | Event | Price | List to Sale | Price per Sq Ft |
|---|---|---|---|---|
| 10/23/2025 10/23/25 | Price Changed | $625,000 | -7.2% | $184 / Sq Ft |
| 09/23/2025 09/23/25 | Price Changed | $673,500 | -3.6% | $198 / Sq Ft |
| 07/11/2025 07/11/25 | Price Changed | $698,500 | -5.5% | $205 / Sq Ft |
| 06/20/2025 06/20/25 | For Sale | $739,000 | -- | $217 / Sq Ft |
Purchase History
| Date | Type | Sale Price | Title Company |
|---|---|---|---|
| Warranty Deed | $284,000 | Title Assoc Of Knoxville | |
| Warranty Deed | $231,300 | -- | |
| Interfamily Deed Transfer | -- | -- | |
| Trustee Deed | $160,000 | -- | |
| Quit Claim Deed | -- | Abstract Title Company |
Mortgage History
| Date | Status | Loan Amount | Loan Type |
|---|---|---|---|
| Previous Owner | $231,300 | Purchase Money Mortgage | |
| Previous Owner | $395,068 | No Value Available |
Source: East Tennessee REALTORS® MLS
MLS Number: 1305493
APN: 120ED-01201H
- 539 Glen Ives Way Unit 18
- 545 Brunello Way
- 7100 Sir Arthur Way
- 7124 Deane Hill Dr
- 6521 Deane Hill Dr Unit 1
- 7001 Old Kent Dr
- 6523 Deane Hill Dr Unit 13
- 6525 Deane Hill Dr Unit 19
- 7105 Sherwood Dr
- 6905 Sherwood Dr
- 7408 Lawford Rd
- 7420 Lawford Rd
- 7005 Nubbin Ridge Dr
- 6501 Sherwood Dr
- 7537 Bellingham Dr
- 1108 Shadyland Dr
- 1027 Westmoreland Ridge Way
- 945 Hayslope Dr
- 7513 Twining Dr
- 6700 Forest Village Way
- 7226 Sassafras Way
- 301 Cheshire Dr
- 7118 E Arbor Trace Ln
- 7300 Sir Walter Way
- 520 Windview Way
- 6315 Kingston Pike
- 801 Gate Ln
- 519 Morrell Rd
- 6401 Nightingale Ln
- 7700 Gleason Dr
- 1101 Sutters Mill Ln
- 6017 Grace Ln
- 1338 Gatewood Ln
- 1113 Scottie Ln
- 7629 Hawthorne Dr SW
- 5709 Lyons View Pike Unit 1218
- 5709 Lyons View Pike Unit 3104
- 1700 Winston Rd
- 899 Woodview Ln
- 7839 Ramsgate Dr







