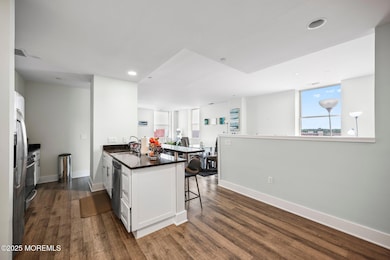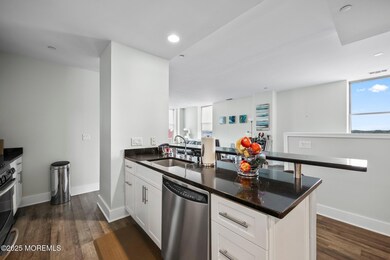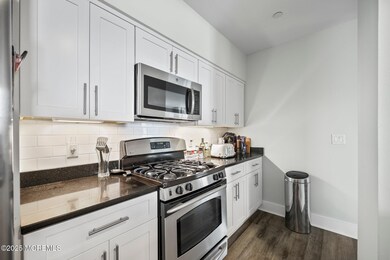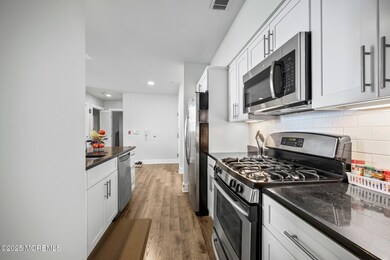
501 Grand Ave Unit 605 / 6E Asbury Park, NJ 07712
Estimated payment $5,161/month
Highlights
- Fitness Center
- End Unit
- Ceiling height of 9 feet on the main level
- New Kitchen
- Granite Countertops
- 1-minute walk to Kennedy Park
About This Home
Experience modern penthouse living in this spacious 1-bedroom plus den, 2 full bathroom condo located just off vibrant Cookman Avenue in the heart of Asbury Park. This top-floor unit features an open layout, soaring 9-foot ceilings, and oversized windows offering abundant natural light and fantastic Ocean and City views. Enjoy stylish hard surface flooring throughout, a modern kitchen with stainless steel appliances, and the convenience of an in-unit washer/dryer. The versatile den is perfect for guests, a home office, or creative space. Includes one assigned off-street parking space in a secure gated lot and access to an on-site fitness room. Just a short walk to restaurants, bars, shops, the train and bus station, and the iconic boardwalk and beaches.
Property Details
Home Type
- Condominium
Est. Annual Taxes
- $10,892
Year Built
- Built in 1930
Lot Details
- End Unit
- Landscaped
HOA Fees
- $833 Monthly HOA Fees
Home Design
- Flat Roof Shape
- Brick Exterior Construction
- Rubber Roof
Interior Spaces
- 1,240 Sq Ft Home
- 1-Story Property
- Ceiling height of 9 feet on the main level
- Window Screens
Kitchen
- New Kitchen
- Breakfast Bar
- Gas Cooktop
- Stove
- Microwave
- Dishwasher
- Granite Countertops
Bedrooms and Bathrooms
- 1 Bedroom
- 2 Full Bathrooms
Laundry
- Dryer
- Washer
Parking
- 1 Parking Space
- No Garage
- Driveway
- Paved Parking
- On-Street Parking
- Off-Street Parking
- Assigned Parking
Utilities
- Forced Air Heating and Cooling System
- Heating System Uses Natural Gas
- Natural Gas Water Heater
Additional Features
- Exterior Lighting
- Upper Level
Listing and Financial Details
- Exclusions: Tenants Possessions
- Assessor Parcel Number 04-03208-0000-00005-28-C0605
Community Details
Overview
- Front Yard Maintenance
- Association fees include trash, common area, exterior maint, fire/liab, lawn maintenance, mgmt fees, snow removal, water
- 27 Units
- High-Rise Condominium
- Asbury Grand Subdivision
- On-Site Maintenance
Recreation
- Fitness Center
- Snow Removal
Pet Policy
- Dogs and Cats Allowed
Additional Features
- Common Area
- Controlled Access
Map
Home Values in the Area
Average Home Value in this Area
Property History
| Date | Event | Price | Change | Sq Ft Price |
|---|---|---|---|---|
| 07/23/2025 07/23/25 | Price Changed | $629,000 | -3.1% | $507 / Sq Ft |
| 06/26/2025 06/26/25 | Price Changed | $649,000 | -7.2% | $523 / Sq Ft |
| 05/28/2025 05/28/25 | For Sale | $699,000 | -- | $564 / Sq Ft |
Similar Homes in Asbury Park, NJ
Source: MOREMLS (Monmouth Ocean Regional REALTORS®)
MLS Number: 22515578
- 501 Grand Ave Unit 5B
- 510 Monroe Ave Unit 303
- 521 Cookman Ave Unit 201
- 600 Grand Ave Unit 7c
- 415A Lake Ave
- 410B Cookman Ave
- 404 Cookman Ave
- 515 Lake Ave
- 412 Sewall Ave Unit 2
- 406 Cookman Ave
- 601 Bangs Ave Unit 908
- 402 B Cookman Ave
- 402B Cookman Ave Unit B
- 403 Lake Ave
- 513 Sewall Ave
- 601 Heck St Unit 302
- 601 Heck St Unit 102
- 600 Heck St Unit 1
- 78 Lake Ave
- 600 Cookman Ave Unit 201
- 501 Grand Ave Unit 605
- 512 Sewall Ave Unit B
- 521 Lake Ave Unit 306
- 521 Lake Ave Unit 411
- 521 Lake Ave Unit 215
- 521 Lake Ave Unit 415
- 521 Lake Ave Unit 506
- 550 Cookman Ave Unit 208
- 550 Cookman Ave Unit 221
- 610 Sewall Ave
- 407 Sewall Ave
- 300 Emory St Unit 216
- 300 Emory St Unit 412
- 300 Emory St Unit 401
- 401 Sewall Ave Unit 2
- 511 Asbury Ave
- 98 Lake Ave
- 59 Kingsley Place
- 700 Bangs Ave Unit 308
- 700 Bangs Ave Unit 211






