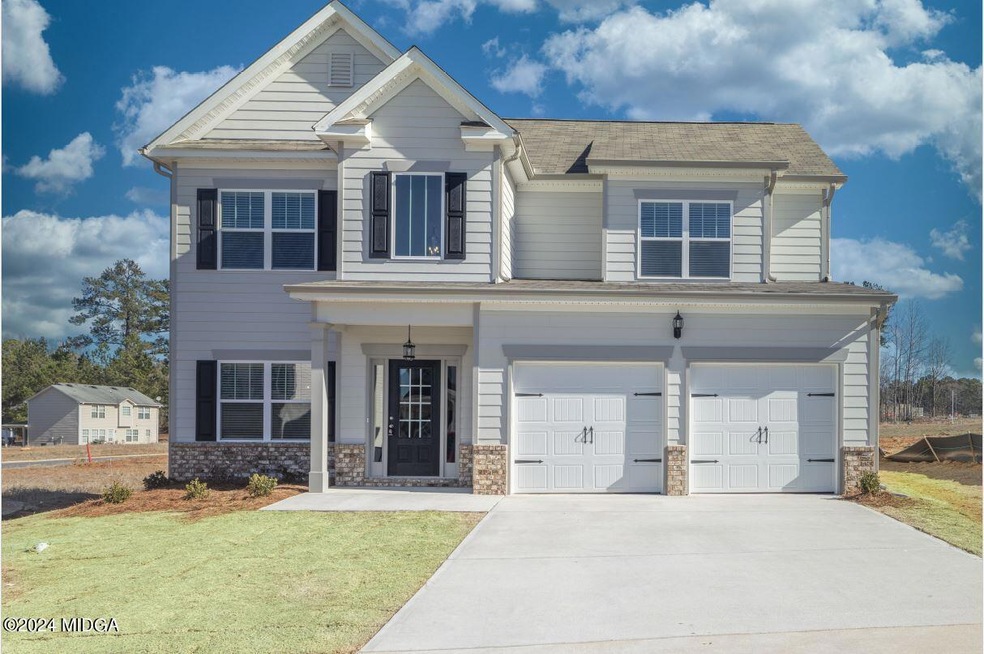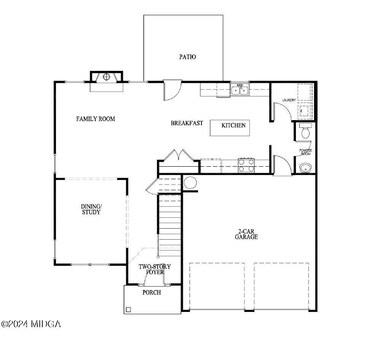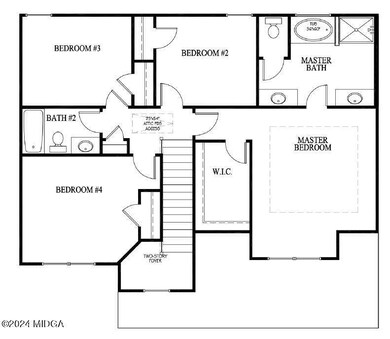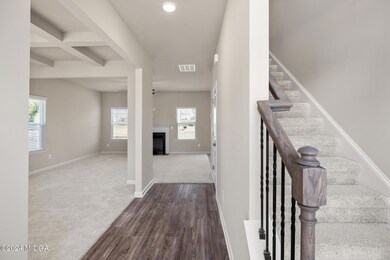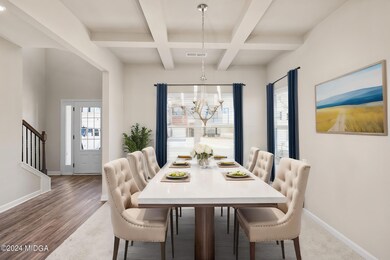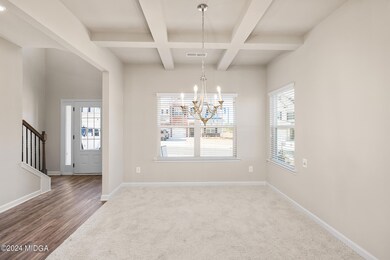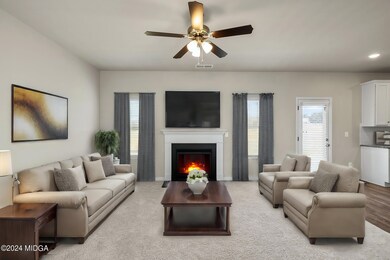The Bentley plan built by Stephen Elliott Homes. On 2 Homesites Remain! Step inside and be greeted by the welcoming 2-story foyer, with stairwells that are perfectly stained to match the LVP flooring of your choice. The dining room has elegant, coffered ceilings. LVP flooring is laid out on the main level in the kitchen, hallway, and pantry. The kitchen is complete with cabinetry, stainless steel appliances, soft close cabinets, and recess lighting.The foyer leads to the large kitchen complete with French-door entry way to a sizeable pantry. The kitchen boasts an island and plenty of counter space, with a cozy eating area that creates and array that flows effortlessly into the family room with electric fireplace. Upstairs, the oversized owner's suite offers a peaceful retreat complete with double vanity sinks, garden tub with tile surround, cultured marble counter tops, and a separate shower. A spacious walk-in closet provides ample storage for your wardrobe essentials. Three secondary bedrooms, a guest bath, and a convenient laundry room round the upper level. Upper level and lower-level temperature control thermostats. Come explore Jackson with a variety of parks, trails, library, pickleball, Music Bingo at the Mesquite Mexican Grill, and tours for Netflix's number one show - Stranger Things. The City of Jackson has easy access to HWY 75. Completion date Fall 2024. Ask us about our specific homesite incentive of UP TO $20,000 Any Way You Want It with the use of the Seller's Preferred Lender.

