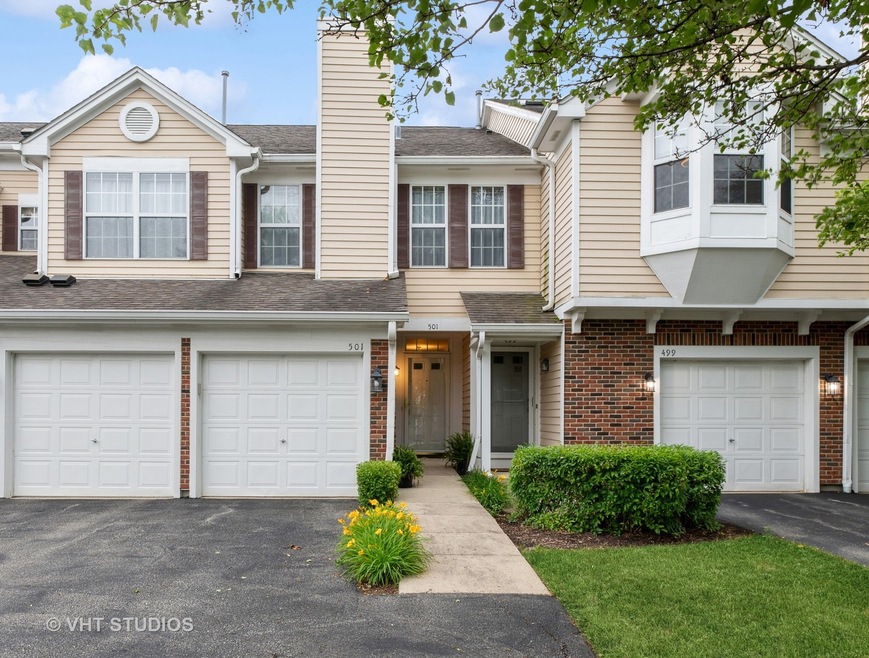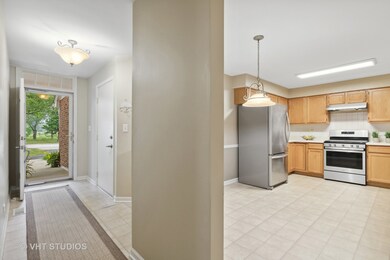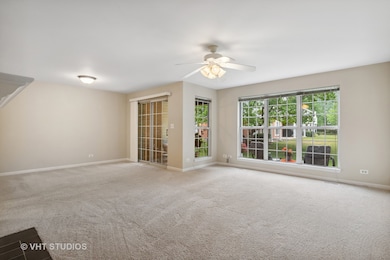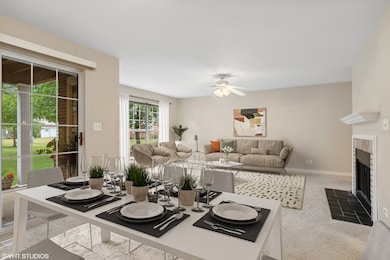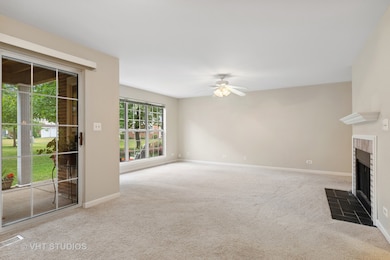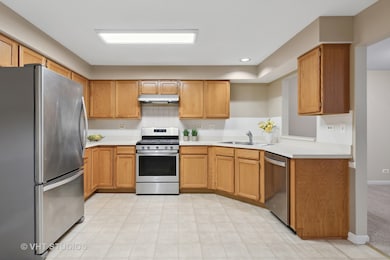
501 Grosse Pointe Cir Unit 41 Vernon Hills, IL 60061
Estimated Value: $300,077 - $326,000
Highlights
- Terrace
- First Floor Utility Room
- Walk-In Closet
- Adlai E Stevenson High School Rated A+
- 2 Car Attached Garage
- Patio
About This Home
As of August 2023Perfect townhome condo in perfect location! This first level RANCH home has 2 bedrooms, 2 baths AND a 2 car attached garage! Many recent upgrades such as all stainless steel kitchen (2019) and new (2023) HVAC system. Some of the great features of this home are: the HUGE kitchen with eat-in area (or put in an island!); wood burning fireplace (with gas logs and starter) has wood mantel and tasteful brick surround; handsome ceiling fans in living room and primary bedroom; convenient laundry room with newer washer/dryer. Outdoor space is fabulous with large covered section and open air extension (lots of sun!). With its many extra wide and tall windows, this home is drenched with light, and has been meticulously maintained. Located across from the park and walking trails. Super convenient to transportation, restaurants and shopping. AND the award-winning Adlai S Stevenson school district. Come fall in love with this home....it is ready for you to move in! (Some photos have been virtually staged)
Last Agent to Sell the Property
Baird & Warner License #475159524 Listed on: 06/29/2023

Townhouse Details
Home Type
- Townhome
Est. Annual Taxes
- $6,789
Year Built
- Built in 1993
Lot Details
- 44
HOA Fees
- $341 Monthly HOA Fees
Parking
- 2 Car Attached Garage
- Garage Transmitter
- Garage Door Opener
- Driveway
- Parking Included in Price
Home Design
- Concrete Perimeter Foundation
Interior Spaces
- 1,278 Sq Ft Home
- 1-Story Property
- Ceiling Fan
- Wood Burning Fireplace
- Gas Log Fireplace
- Blinds
- Entrance Foyer
- Family Room
- Living Room with Fireplace
- Combination Dining and Living Room
- First Floor Utility Room
- Storage Room
- Crawl Space
Kitchen
- Range
- Microwave
- Dishwasher
- Disposal
Flooring
- Partially Carpeted
- Vinyl
Bedrooms and Bathrooms
- 2 Bedrooms
- 2 Potential Bedrooms
- Walk-In Closet
- Bathroom on Main Level
- 2 Full Bathrooms
Laundry
- Laundry Room
- Laundry on main level
- Dryer
- Washer
Home Security
Outdoor Features
- Patio
- Terrace
Schools
- Diamond Lake Elementary School
- West Oak Middle School
- Adlai E Stevenson High School
Utilities
- Forced Air Heating and Cooling System
- Heating System Uses Natural Gas
Community Details
Overview
- Association fees include water, insurance, exterior maintenance, lawn care, scavenger, snow removal
- 6 Units
- Elisa Wolter Association, Phone Number (847) 504-8014
- Carriages Of Grosse Pointe Subdivision
- Property managed by Braeside Managment
Amenities
- Common Area
Recreation
- Park
Pet Policy
- Pets up to 150 lbs
- Dogs and Cats Allowed
Security
- Resident Manager or Management On Site
- Carbon Monoxide Detectors
Ownership History
Purchase Details
Purchase Details
Purchase Details
Home Financials for this Owner
Home Financials are based on the most recent Mortgage that was taken out on this home.Purchase Details
Home Financials for this Owner
Home Financials are based on the most recent Mortgage that was taken out on this home.Similar Homes in the area
Home Values in the Area
Average Home Value in this Area
Purchase History
| Date | Buyer | Sale Price | Title Company |
|---|---|---|---|
| Paul A Adams Living Trust | -- | None Listed On Document | |
| Pk Roseland Llc | -- | None Available | |
| Naegele Kenneth | $239,000 | Fidelity Natl Title Ins Co | |
| Wesling Michael J | $220,500 | Ticor Title Insurance Compan |
Mortgage History
| Date | Status | Borrower | Loan Amount |
|---|---|---|---|
| Previous Owner | Naegele Kenneth | $167,300 | |
| Previous Owner | Wesling Michael J | $176,400 | |
| Closed | Wesling Michael J | $29,100 |
Property History
| Date | Event | Price | Change | Sq Ft Price |
|---|---|---|---|---|
| 08/07/2023 08/07/23 | Sold | $274,000 | -0.4% | $214 / Sq Ft |
| 07/02/2023 07/02/23 | Pending | -- | -- | -- |
| 06/29/2023 06/29/23 | For Sale | $275,000 | 0.0% | $215 / Sq Ft |
| 08/01/2017 08/01/17 | Rented | $1,650 | 0.0% | -- |
| 07/25/2017 07/25/17 | Under Contract | -- | -- | -- |
| 06/26/2017 06/26/17 | For Rent | $1,650 | -- | -- |
Tax History Compared to Growth
Tax History
| Year | Tax Paid | Tax Assessment Tax Assessment Total Assessment is a certain percentage of the fair market value that is determined by local assessors to be the total taxable value of land and additions on the property. | Land | Improvement |
|---|---|---|---|---|
| 2024 | $8,142 | $81,899 | $26,356 | $55,543 |
| 2023 | $6,789 | $77,278 | $24,869 | $52,409 |
| 2022 | $6,789 | $64,687 | $20,817 | $43,870 |
| 2021 | $6,559 | $63,990 | $20,593 | $43,397 |
| 2020 | $6,469 | $64,208 | $20,663 | $43,545 |
| 2019 | $6,344 | $63,971 | $20,587 | $43,384 |
| 2018 | $5,635 | $57,479 | $22,376 | $35,103 |
| 2017 | $5,573 | $56,138 | $21,854 | $34,284 |
| 2016 | $5,419 | $53,757 | $20,927 | $32,830 |
| 2015 | $5,316 | $50,273 | $19,571 | $30,702 |
| 2014 | $4,433 | $43,713 | $21,020 | $22,693 |
| 2012 | $5,661 | $57,901 | $21,062 | $36,839 |
Agents Affiliated with this Home
-
Shawn McGuiness Gavin

Seller's Agent in 2023
Shawn McGuiness Gavin
Baird Warner
(847) 651-8074
3 in this area
27 Total Sales
-
Debbie Miller Cohen

Buyer's Agent in 2023
Debbie Miller Cohen
Baird Warner
(847) 414-9930
1 in this area
116 Total Sales
-
Leslie McDonnell

Seller's Agent in 2017
Leslie McDonnell
RE/MAX Suburban
(888) 537-5439
132 in this area
820 Total Sales
-
Hyun Joo Shin

Buyer's Agent in 2017
Hyun Joo Shin
iProperties
(847) 338-3751
10 Total Sales
Map
Source: Midwest Real Estate Data (MRED)
MLS Number: 11819575
APN: 15-06-206-146
- 503 Grosse Pointe Cir Unit 44
- 881 Sparta Ct Unit 66
- 886 Ann Arbor Ln Unit 213
- 925 Ann Arbor Ln Unit 247
- 818 Kalamazoo Cir Unit 294
- 814 Kalamazoo Cir Unit 297
- 1143 Orleans Dr Unit 1143
- 1228 Orleans Dr Unit 1228
- 333 Bloomfield Ct
- 2369 Glacier St
- 2271 Glacier St
- 2267 Glacier St
- 2363 Glacier St
- 2265 Glacier St
- 2162 Glacier St
- 2156 Glacier St
- 2159 Yellowstone Blvd
- 2149 Yellowstone Blvd
- 2147 Yellowstone Blvd
- 2145 Yellowstone Blvd
- 501 Grosse Pointe Cir Unit 41
- 499 Grosse Pointe Cir Unit 43
- 497 Grosse Pointe Cir Unit 42
- 497 Grosse Pointe Cir Unit 497
- 505 Grosse Pointe Cir Unit 46
- 507 Grosse Pointe Cir Unit 47
- 509 Grosse Pointe Cir Unit 45
- 913 Sparta Ct Unit 52
- 911 Sparta Ct Unit 53
- 909 Sparta Ct Unit 51
- 909 Sparta Ct Unit 909
- 905 Sparta Ct Unit 56
- 903 Sparta Ct Unit 57
- 912 Sparta Ct Unit 97
- 901 Sparta Ct Unit 55
- 906 Sparta Ct Unit 91
- 904 Sparta Ct Unit 93
- 902 Sparta Ct Unit 92
- 912 Ann Arbor Ln Unit 225
- 910 Sparta Ct Unit 96
