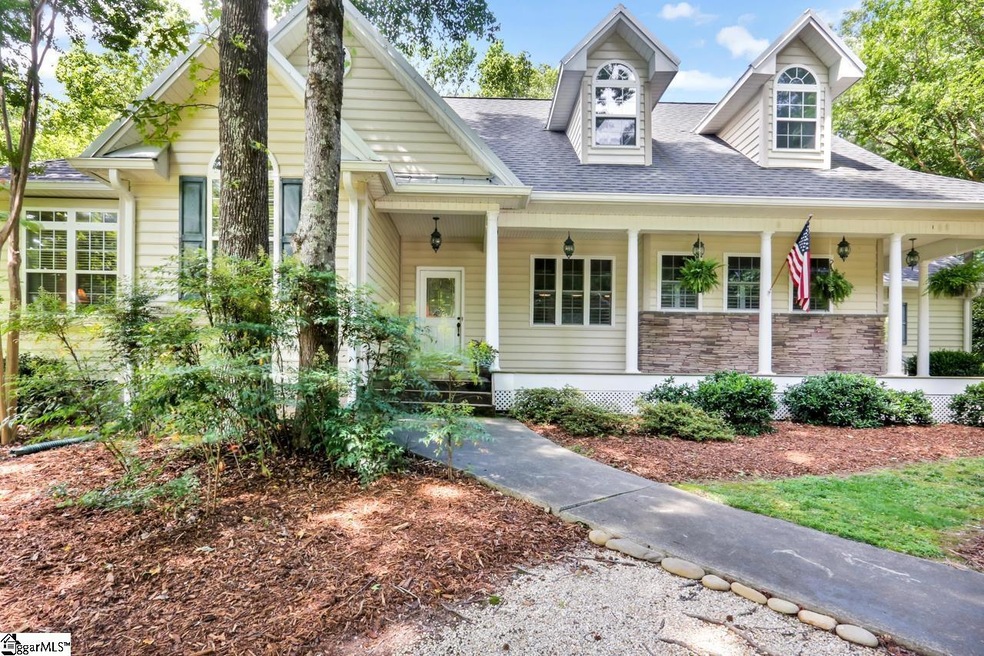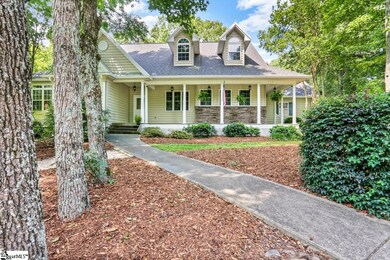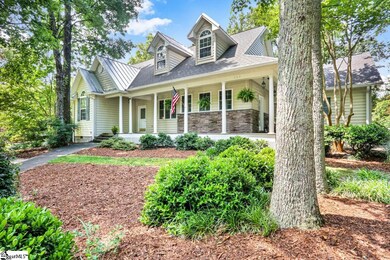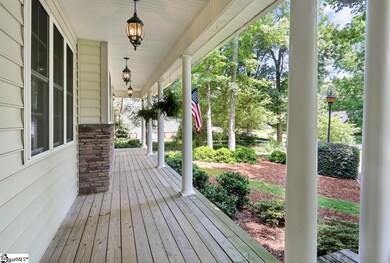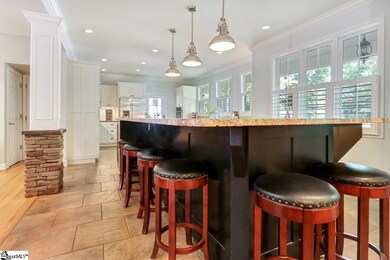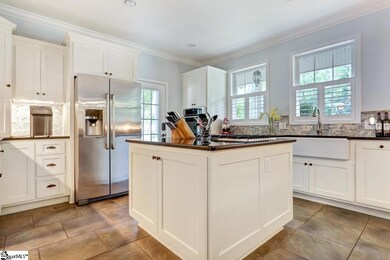
Estimated Value: $597,000 - $683,544
Highlights
- Open Floorplan
- Traditional Architecture
- Main Floor Primary Bedroom
- Brushy Creek Elementary School Rated A
- Wood Flooring
- Bonus Room
About This Home
As of November 2023**BUYER INCENTIVE--SELLER TO PAY $10,000 TOWARDS CLOSING COSTS WITH AN ACCEPTABLE OFFER**CAN BE USED TO BUY DOWN POINTS FOR LOAN, CAN BE USED TO REPLACE CARPET AND/OR PAINT, OR CAN BE USED TOWARDS NORMAL CLOSING COSTS** WOW - If you are looking for a home on a half acre lot, NO HOA, Excellent School District and close to Grocery Stores, Retail Stores and Restaurants - Here it is!! This beautiful 4 bedroom, 3 bath home with Bonus Room and Sunroom is ready and waiting for it's new owners. This home sits back off Hammett Rd. with tons of privacy! You will feel right at home as you walk up onto the oversized front porch. The open floorplan with enclosed sunroom added in 2016 gives you plenty of space for entertaining family and friends. The main level also features 3 bedrooms, 2 full baths. The kitchen and master bath were updated in 2014. The oversized island/table in the dining room is such an awesome feature for entertaining, large families or the baker of the family (Please note - the tile floor runs completely under the island, if too big, this can be removed) Upstairs you will find another bedroom, bathroom and bonus room. The backyard is such an oasis - must see to really enjoy! Need extra space for cars or shop? This home features a detached 2 car garage with mini split. There is an upstairs in the detached garage for storage or use your imagination to create more living space! Schedule your appointment today!!
Last Agent to Sell the Property
Grace Real Estate LLC License #83176 Listed on: 06/16/2023
Home Details
Home Type
- Single Family
Est. Annual Taxes
- $1,599
Year Built
- 2000
Lot Details
- Lot Dimensions are 149.8x231.3x95x233.8
- Sprinkler System
- Few Trees
Home Design
- Traditional Architecture
- Architectural Shingle Roof
- Vinyl Siding
- Stone Exterior Construction
Interior Spaces
- 2,941 Sq Ft Home
- 2,800-2,999 Sq Ft Home
- 2-Story Property
- Open Floorplan
- Smooth Ceilings
- Ceiling height of 9 feet or more
- Double Sided Fireplace
- Gas Log Fireplace
- Great Room
- Dining Room
- Bonus Room
- Sun or Florida Room
- Crawl Space
- Storage In Attic
- Fire and Smoke Detector
Kitchen
- Built-In Oven
- Gas Cooktop
- Built-In Microwave
- Granite Countertops
Flooring
- Wood
- Carpet
- Ceramic Tile
Bedrooms and Bathrooms
- 4 Bedrooms | 3 Main Level Bedrooms
- Primary Bedroom on Main
- Walk-In Closet
- 3 Full Bathrooms
- Shower Only
Laundry
- Laundry Room
- Laundry on main level
Parking
- 4 Car Garage
- Parking Pad
Outdoor Features
- Front Porch
Schools
- Brushy Creek Elementary School
- Northwood Middle School
- Riverside High School
Utilities
- Heating System Uses Natural Gas
- Gas Water Heater
Listing and Financial Details
- Assessor Parcel Number 0535050100300
Ownership History
Purchase Details
Home Financials for this Owner
Home Financials are based on the most recent Mortgage that was taken out on this home.Purchase Details
Home Financials for this Owner
Home Financials are based on the most recent Mortgage that was taken out on this home.Purchase Details
Purchase Details
Similar Homes in Greer, SC
Home Values in the Area
Average Home Value in this Area
Purchase History
| Date | Buyer | Sale Price | Title Company |
|---|---|---|---|
| Picchietti Collon | $590,000 | South Carolina Title | |
| Brooks Alan M | -- | -- | |
| Harris Dorothy | $203,000 | -- | |
| Brooks Allan M | $255,000 | -- |
Mortgage History
| Date | Status | Borrower | Loan Amount |
|---|---|---|---|
| Open | Picchietti Colin | $240,000 | |
| Closed | Picchietti Colin | $310,700 | |
| Closed | Picchietti Collon | $305,000 | |
| Previous Owner | Brooks Alan M | $25,000 | |
| Previous Owner | Brooks Alan M | $236,000 | |
| Previous Owner | Brooks Sherri S | $197,247 |
Property History
| Date | Event | Price | Change | Sq Ft Price |
|---|---|---|---|---|
| 11/16/2023 11/16/23 | Sold | $590,000 | -7.8% | $211 / Sq Ft |
| 08/30/2023 08/30/23 | Price Changed | $640,000 | -0.8% | $229 / Sq Ft |
| 08/04/2023 08/04/23 | Price Changed | $645,000 | -2.3% | $230 / Sq Ft |
| 07/07/2023 07/07/23 | Price Changed | $660,000 | -2.2% | $236 / Sq Ft |
| 06/20/2023 06/20/23 | Price Changed | $675,000 | -1.5% | $241 / Sq Ft |
| 06/16/2023 06/16/23 | For Sale | $685,000 | -- | $245 / Sq Ft |
Tax History Compared to Growth
Tax History
| Year | Tax Paid | Tax Assessment Tax Assessment Total Assessment is a certain percentage of the fair market value that is determined by local assessors to be the total taxable value of land and additions on the property. | Land | Improvement |
|---|---|---|---|---|
| 2024 | $3,627 | $22,970 | $3,540 | $19,430 |
| 2023 | $3,627 | $10,880 | $1,660 | $9,220 |
| 2022 | $1,599 | $10,880 | $1,660 | $9,220 |
| 2021 | $1,600 | $10,880 | $1,660 | $9,220 |
| 2020 | $1,668 | $10,690 | $1,520 | $9,170 |
| 2019 | $1,632 | $10,690 | $1,520 | $9,170 |
| 2018 | $1,745 | $10,690 | $1,520 | $9,170 |
| 2017 | $1,729 | $10,690 | $1,520 | $9,170 |
| 2016 | $1,649 | $267,170 | $38,000 | $229,170 |
| 2015 | $1,628 | $267,170 | $38,000 | $229,170 |
| 2014 | $4,653 | $273,230 | $43,000 | $230,230 |
Agents Affiliated with this Home
-
Paige Burkhalter

Seller's Agent in 2023
Paige Burkhalter
Grace Real Estate LLC
(864) 444-6259
29 in this area
156 Total Sales
-
Stan McCune

Buyer's Agent in 2023
Stan McCune
BHHS C Dan Joyner - Midtown
(973) 479-1267
15 in this area
99 Total Sales
Map
Source: Greater Greenville Association of REALTORS®
MLS Number: 1501231
APN: 0535.05-01-003.00
- 107 Dartmoor Dr
- 111 Firethorne Ct
- 100 Firethorne Dr
- 5 Marlis Ct
- 7 Crosswinds Way
- 101 Comstock Ct
- 2801 Brushy Creek Rd
- 514 Millervale Rd
- 18 Parkwalk Dr
- 23 Parkwalk Dr
- 215 E Shefford St
- 104 Downey Hill Ln
- 20 Killarney Ln
- 110 Oak Dr
- 4 Chosen Ct
- 210 Barry Dr
- 109 River Oaks Rd
- 207 Barry Dr
- 127 River Oaks Rd
- 127 Cirrus Ct
- 501 Hammett Rd
- 503 Hammett Rd
- 499 Hammett Rd
- 104 Dartmoor Dr
- 102 Dartmoor Dr
- 505 Hammett Rd
- 106 Dartmoor Dr
- 100 Dartmoor Dr
- 500 Hammett Rd
- 407 Hammett Rd
- 108 Dartmoor Dr
- 504 Hammett Rd
- 400 E Hackney Rd
- 507 Hammett Rd
- 110 Dartmoor Dr
- 403 E Hackney Rd
- 103 Dartmoor Dr
- 101 Dartmoor Dr
- 105 Dartmoor Dr
- 402 E Hackney Rd
