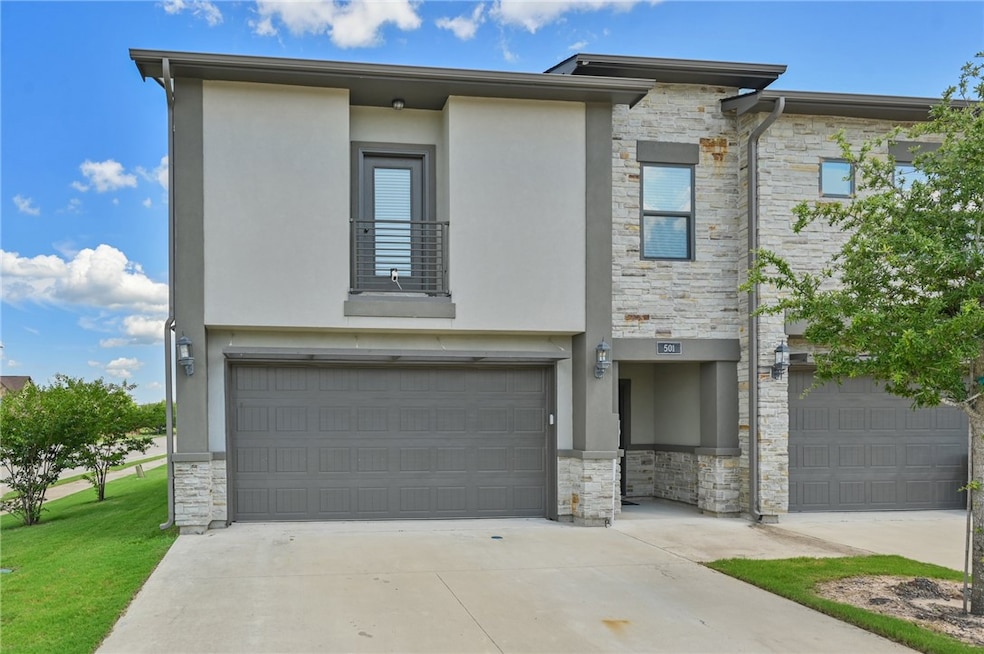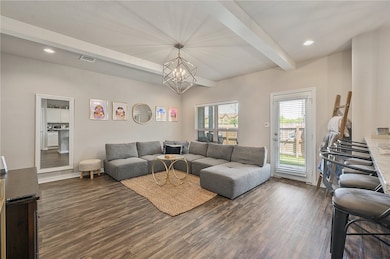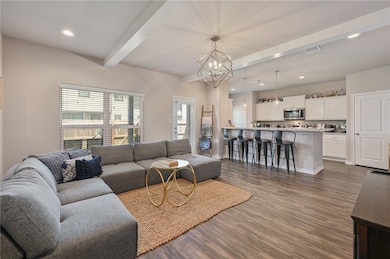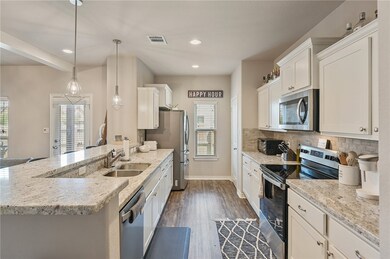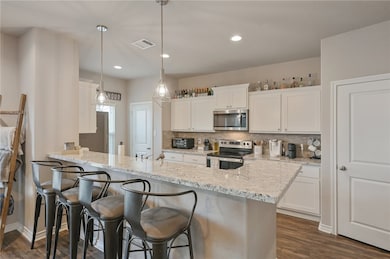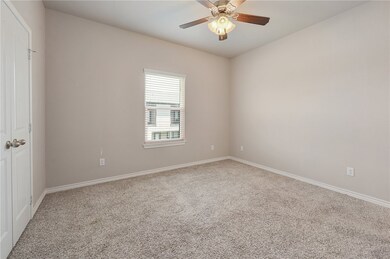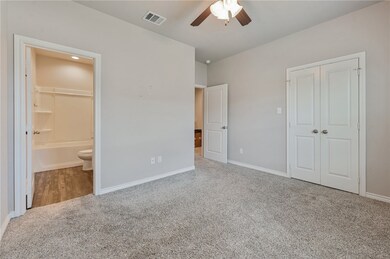501 Hayes Ln College Station, TX 77845
Highlights
- Traditional Architecture
- Granite Countertops
- Breakfast Area or Nook
- College Station Middle School Rated A-
- Covered patio or porch
- 2 Car Attached Garage
About This Home
ONE bedroom available for August move-in, in a 4 bedroom unit, in the highly sought-after Pershing Pointe Villas townhomes! From the moment you enter this home, find yourself relaxing in the spacious living room that opens up into the kitchen area. The kitchen features large granite countertops, electric range, and eating bar. Windows flood the living and kitchen area providing wonderful natural light! There are 4 bedrooms upstairs that are generously sized and come with its own en-suite bathroom, ensuring privacy and convenience for all residents. Step outside to your private patio, ideal for relaxing evenings or weekend barbecues. Downstairs you can also find a laundry area. Refrigerator, washer and dryer, and front door security camera are included. This townhome is equipped with a two-car garage and additional parking in the front. With this townhomes prime location, you’re just minutes away from Texas A&M, shopping, dining, and entertainment. This townhome combines modern living with the charm of a close-knit community, making it an ideal place to call home. **Pictures are from when previous tenants lived there**
Townhouse Details
Home Type
- Townhome
Est. Annual Taxes
- $7,704
Year Built
- Built in 2020
Lot Details
- 4,600 Sq Ft Lot
- Wood Fence
- Landscaped with Trees
Parking
- 2 Car Attached Garage
- Garage Door Opener
Home Design
- Traditional Architecture
- Slab Foundation
- Composition Roof
- Stucco
- Stone
Interior Spaces
- 1,900 Sq Ft Home
- 2-Story Property
- Ceiling Fan
- Window Treatments
- Home Security System
Kitchen
- Breakfast Area or Nook
- Built-In Electric Oven
- Electric Range
- Recirculated Exhaust Fan
- Microwave
- Dishwasher
- Granite Countertops
- Disposal
Flooring
- Carpet
- Laminate
- Tile
Bedrooms and Bathrooms
- 4 Bedrooms
- 4 Full Bathrooms
Laundry
- Dryer
- Washer
Outdoor Features
- Covered patio or porch
Utilities
- Central Heating and Cooling System
- Electric Water Heater
Listing and Financial Details
- Security Deposit $675
- Property Available on 8/5/25
- Tenant pays for electricity, gas, sewer, trash collection, water
- The owner pays for grounds care
- Legal Lot and Block 30 / 4
- Assessor Parcel Number 413137
Community Details
Pet Policy
- No Pets Allowed
Additional Features
- Pershing Pointe Villas Subdivision
- Fire and Smoke Detector
Map
Source: Bryan-College Station Regional Multiple Listing Service
MLS Number: 25006438
APN: 49995001040300
- 515 Hayes Ln
- 522,526,530 Momma Bear Dr
- 2933 Papa Bear Dr
- 2929 Papa Bear Dr
- 3005 Papa Bear Dr
- 421 Momma Bear Dr
- 526 & 530 Momma Bear Dr
- 530 Momma Bear Dr
- 406 Hayes Ln
- 2911 Papa Bear Dr
- 4120 Gunner Trail
- 547 Hayes Ln
- 2903 Old Ironsides Dr
- 3501 Brayden Dr
- 4327 Commando Trail
- 3210 Cullen Trail
- 4317 Commando Trail
- 4100 Gunner Trail
- 521 Baby Bear Dr
- 517 Baby Bear Dr
