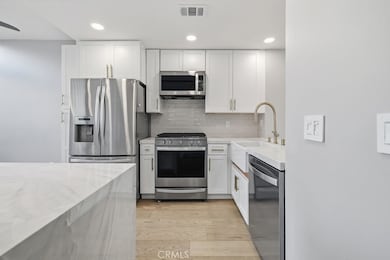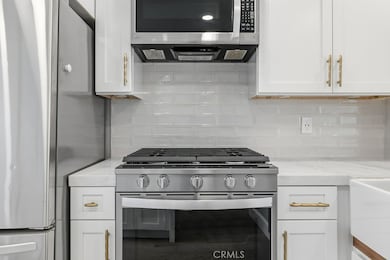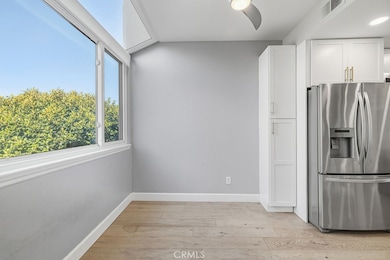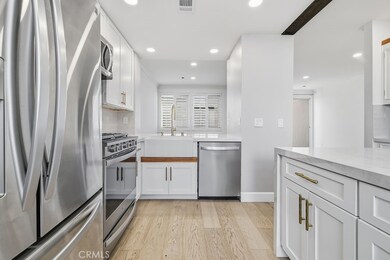501 Herondo St Unit 59 Hermosa Beach, CA 90254
Highlights
- Primary Bedroom Suite
- Peek-A-Boo Views
- Fireplace in Primary Bedroom
- Hermosa View Elementary School Rated A
- 1.04 Acre Lot
- 4-minute walk to Bi-Centennial Park
About This Home
Bright and airy tri-level home located in the highly sought-after Sand Section of Hermosa Beach. Just two blocks from the Strand and a half block from the Greenbelt, this residence offers the best of beachside living. The open floor plan is filled with natural light and features three bedrooms and two and a half baths, including a spacious primary suite with an en-suite bathroom. Enjoy a modern kitchen with quality appliances, coastal breezes from your private balcony, and abundant light throughout. Additional highlights include an attached two-car garage, a versatile bonus room, and washer and dryer. The community offers a pool and well-maintained grounds, all within close proximity to the beach, parks, and downtown Hermosa Beach shops and restaurants.
Listing Agent
Real Brokerage Technologies Brokerage Phone: 310-650-1215 License #01925840 Listed on: 10/16/2025

Townhouse Details
Home Type
- Townhome
Est. Annual Taxes
- $10,507
Year Built
- Built in 1987
Lot Details
- Two or More Common Walls
- Density is up to 1 Unit/Acre
Parking
- 2 Car Attached Garage
- Parking Available
Home Design
- Entry on the 1st floor
Interior Spaces
- 1,446 Sq Ft Home
- 3-Story Property
- High Ceiling
- Gas Fireplace
- Entryway
- Family Room with Fireplace
- Family Room Off Kitchen
- Living Room with Fireplace
- Living Room Balcony
- Bonus Room with Fireplace
- Peek-A-Boo Views
Kitchen
- Open to Family Room
- Microwave
- Ice Maker
- Dishwasher
- Kitchen Island
- Granite Countertops
- Fireplace in Kitchen
Bedrooms and Bathrooms
- 3 Bedrooms
- Fireplace in Primary Bedroom
- All Upper Level Bedrooms
- Primary Bedroom Suite
- Walk-In Closet
- Bathtub with Shower
- Walk-in Shower
Laundry
- Laundry Room
- Laundry in Garage
- Stacked Washer and Dryer
Home Security
Accessible Home Design
- More Than Two Accessible Exits
Outdoor Features
- Deck
- Fireplace in Patio
- Concrete Porch or Patio
- Exterior Lighting
- Rain Gutters
Utilities
- Central Air
- Cable TV Available
Listing and Financial Details
- Security Deposit $6,700
- Rent includes association dues, pool, sewer, trash collection, water
- 12-Month Minimum Lease Term
- Available 10/16/25
- Tax Lot 2
- Tax Tract Number 22187
- Assessor Parcel Number 4188017073
- Seller Considering Concessions
Community Details
Overview
- Property has a Home Owners Association
- 75 Units
Recreation
- Community Pool
Pet Policy
- Limit on the number of pets
- Pet Size Limit
- Pet Deposit $50
Security
- Carbon Monoxide Detectors
- Fire and Smoke Detector
Map
Source: California Regional Multiple Listing Service (CRMLS)
MLS Number: SB25240845
APN: 4188-017-073
- 501 Herondo St Unit 50
- 622 1st Place
- 168 Ardmore Ave
- 563 2nd St
- 705 2nd St
- 707 2nd St
- 151 Monterey Blvd
- 848 1st St
- 145 Palm Dr
- 320 Hermosa Ave Unit 102
- 100 The Strand
- 806 N Irena Ave Unit A
- 417 Anita St Unit B
- 419 Anita St Unit A
- 944 5th St
- 558 8th St
- 1002 5th St
- 435 8th St
- 1030 5th St
- 520 N Elena Ave Unit B
- 600 1st St Unit 2
- 622 1st Place
- 415 Herondo St
- 423 2nd St
- 301 2nd St
- 165 Lyndon St
- 317 Bayview Dr
- 904 1st Unit#2
- 706 5th St
- 16 Hermosa Ave Unit B
- 95 Hermosa Ave
- 931 1st St Unit A
- 434 Manhattan Ave
- 500 Manhattan Ave
- 427 Manhattan Ave
- 350 Hermosa Ave
- 617 Loma Dr Unit 617
- 600 Monterey Blvd Unit 3
- 600 Monterey Blvd Unit 1
- 419 Anita St Unit A






