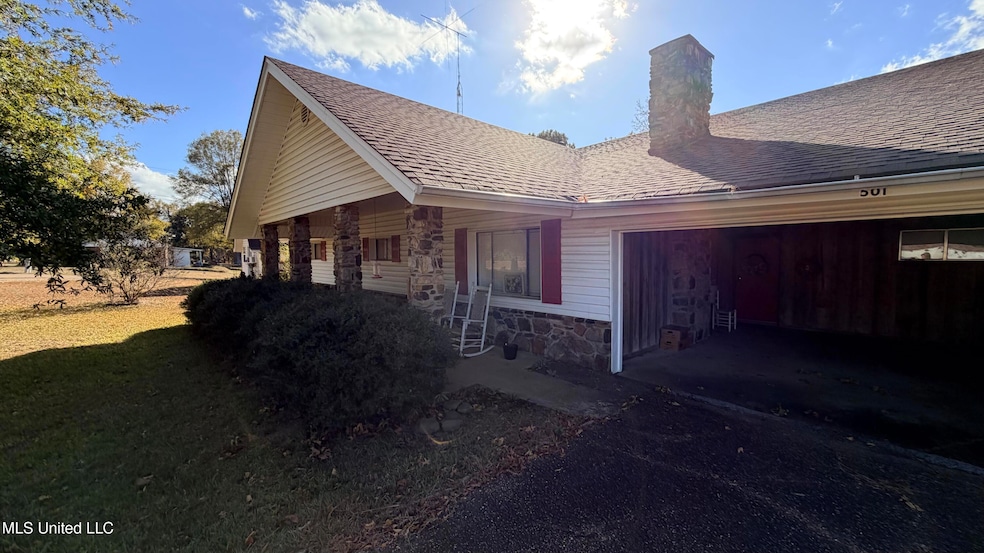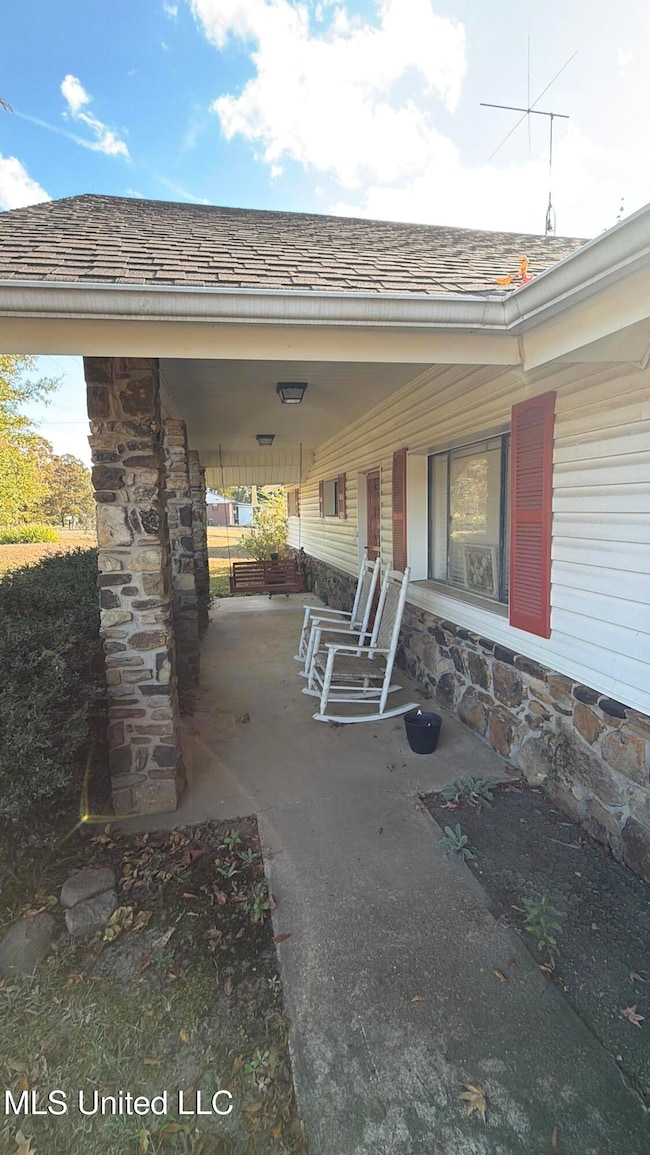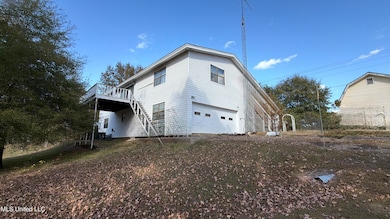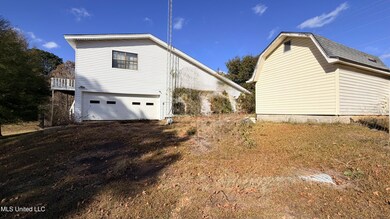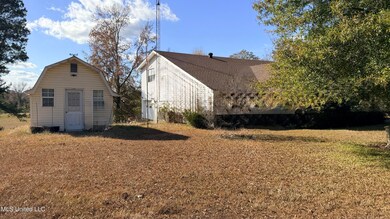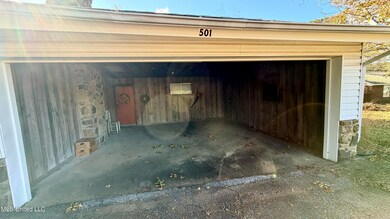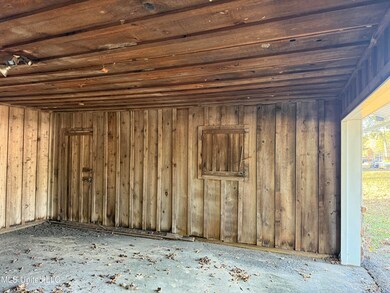Estimated payment $1,244/month
Highlights
- Deck
- Corner Lot
- Front Porch
- Bruce Elementary School Rated 9+
- Fireplace
- Cooling Available
About This Home
This beautiful home has both Rustic and Modern Charm. It has two family rooms, and each family room has a beautiful field stone fireplace.
Large eat in kitchen, with a Rustic dining room off of the kitchen.
The downstairs has 3 bedrooms, 2 full bathrooms, and laundry room.
The upstairs has a Rustic loft area with a wraparound bar and plenty of room for entertaining. From the loft area enter the large bonus room and a spacious bedroom with ensuite bathroom.
This home has gorgeous custom woodwork that adds both warmth and character throughout.
It offers a 2-car garage and a 2-car carport,
wood deck, and a 192 Sq Ft Storage building.
Schedule a showing with your favorite realtor .
Home Details
Home Type
- Single Family
Est. Annual Taxes
- $1,052
Year Built
- Built in 1960
Lot Details
- 0.3 Acre Lot
- Corner Lot
Parking
- 2 Car Garage
- 2 Carport Spaces
Home Design
- Asphalt Roof
Interior Spaces
- 3,507 Sq Ft Home
- 1.5-Story Property
- Fireplace
- Electric Oven
- Laundry Room
Flooring
- Carpet
- Laminate
- Ceramic Tile
Bedrooms and Bathrooms
- 4 Bedrooms
Outdoor Features
- Deck
- Front Porch
Utilities
- Cooling Available
- Heating Available
- Septic Tank
Community Details
- Metes And Bounds Subdivision
Listing and Financial Details
- Assessor Parcel Number 0807020020025
Map
Tax History
| Year | Tax Paid | Tax Assessment Tax Assessment Total Assessment is a certain percentage of the fair market value that is determined by local assessors to be the total taxable value of land and additions on the property. | Land | Improvement |
|---|---|---|---|---|
| 2025 | $1,077 | $15,786 | $300 | $15,486 |
| 2024 | $1,052 | $15,786 | $300 | $15,486 |
| 2023 | $986 | $15,786 | $300 | $15,486 |
| 2022 | $1,010 | $15,786 | $300 | $15,486 |
| 2021 | $968 | $15,786 | $300 | $15,486 |
| 2020 | $957 | $15,786 | $300 | $15,486 |
| 2019 | $943 | $15,786 | $300 | $15,486 |
| 2018 | $903 | $15,502 | $300 | $15,202 |
| 2017 | $904 | $15,502 | $300 | $15,202 |
| 2016 | $904 | $15,502 | $300 | $15,202 |
| 2015 | $896 | $15,502 | $300 | $15,202 |
| 2014 | -- | $14,623 | $300 | $14,323 |
| 2013 | -- | $14,623 | $300 | $14,323 |
Property History
| Date | Event | Price | List to Sale | Price per Sq Ft |
|---|---|---|---|---|
| 01/08/2026 01/08/26 | Price Changed | $225,000 | -3.8% | $64 / Sq Ft |
| 11/19/2025 11/19/25 | For Sale | $234,000 | -- | $67 / Sq Ft |
Purchase History
| Date | Type | Sale Price | Title Company |
|---|---|---|---|
| Quit Claim Deed | -- | None Available |
Source: MLS United
MLS Number: 4132028
APN: 080702-002-00-25
- 87 Mississippi 9w
- 11 County Road 259
- 10 Cr 259
- + - 69 Acres Unit Calhoun County MS
- 319 Rodgers Ave
- 181 Cr 221
- 113 Woodson St
- 114 S Williams
- 109 E Spratlin St
- 213 N Pontotoc Rd
- 209 N Pontotoc Rd
- 115 W Johnson St
- 00 Mississippi 9
- 105 Cr 257
- 26 Cr 272
- 410 W Calhoun St
- 232 E Calhoun St
- 119 S McSweyn Place
- 446 Highway 32 E
- 0 County Road 235
- 31 Mississippi 328
- 1000 Archive Cir
- 425 Live Oak Dr
- 2572 Oxford Way
- 45 Private Road 3057 Unit 7
- 308 Paul T Cir Unit 308
- 101 Taylor Bend
- 900 Whirlpool Dr
- 102 Michael Dr Unit 102 Michael Drive
- 114 Michael Dr Unit 114
- 116 Michael Dr Unit 116
- 119 Michael Dr Unit 119
- 117 Michael Dr Unit 117
- 1800 Jackson Ave W Unit 2
- 301 Baldwin Dr
- 1711 Anderson Rd
- 511 Olive Branch Way
- 1101 Molly Barr Rd Unit 401
- 1101 Molly Barr Rd Unit 406
- 1101 Molly Barr Rd Unit 404
Ask me questions while you tour the home.
