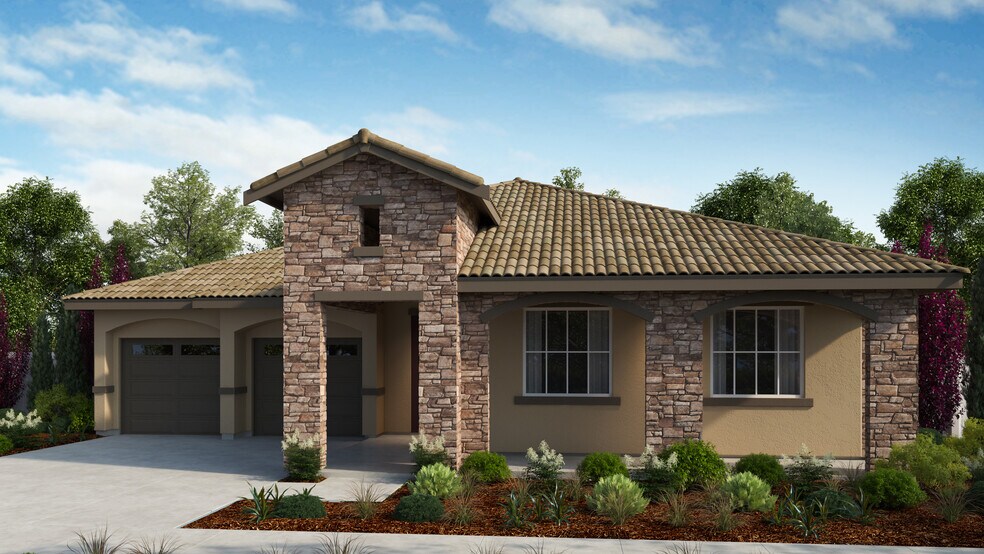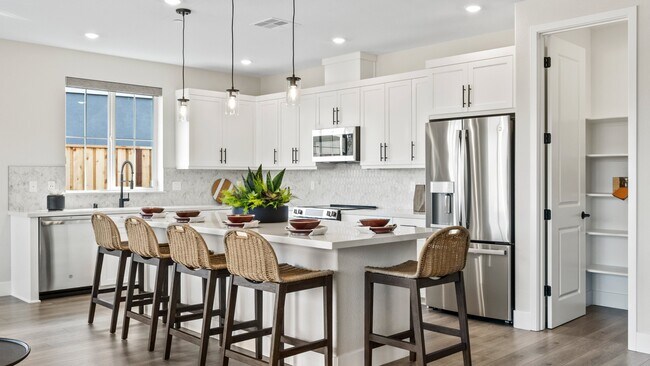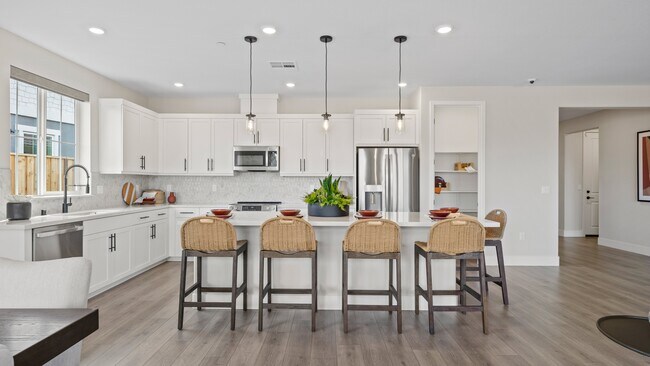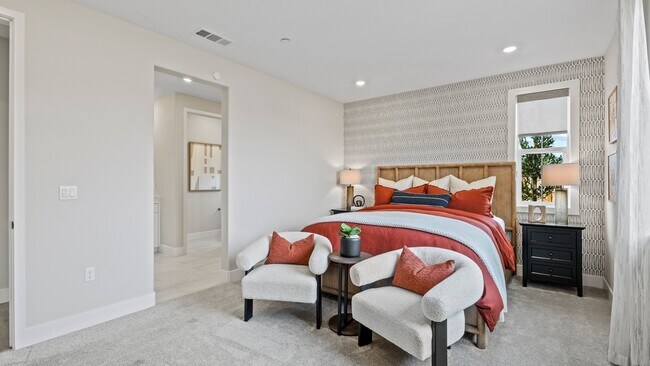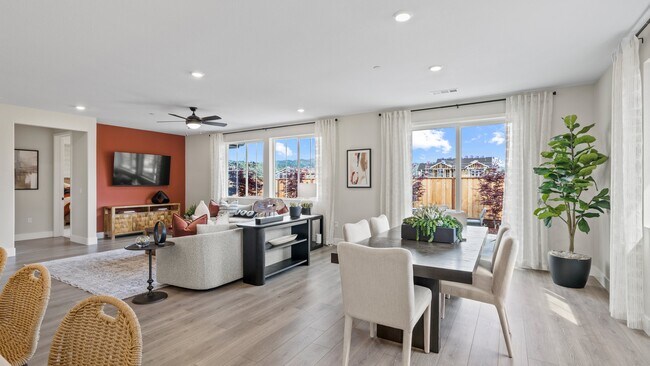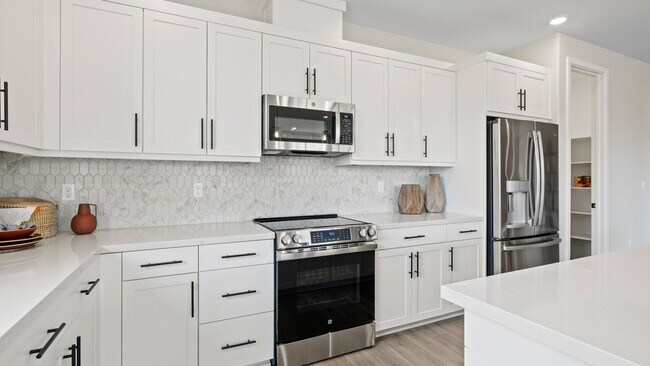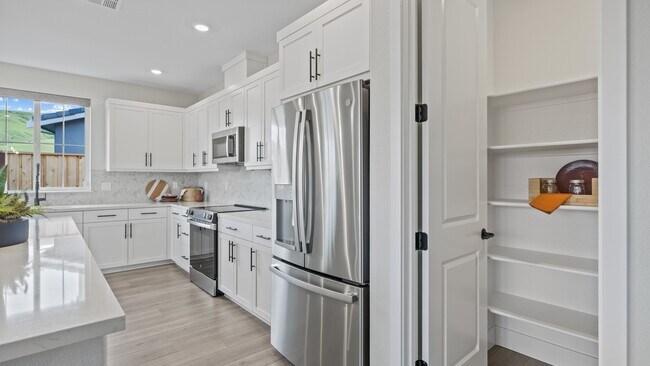501 Joshua Tree Way Vacaville, CA 95687
Rosemary Grove at Lagoon ValleyEstimated payment $6,592/month
Highlights
- Golf Course Community
- Fitness Center
- Community Pool
- Will C. Wood High School Rated A-
- New Construction
- Tennis Courts
About This Home
Welcome to 501 Joshua Tree Way—spacious, inviting, and thoughtfully designed for comfort and style. Start your day on the charming front porch, then step inside to three secondary bedrooms, and two full bath, and a convenient laundry room just off the foyer. Across the hall is access to your three-car tandem garage. At the heart of the home, an open-concept layout features a beautifully appointed kitchen with GE Café appliances and a large island that flows seamlessly into the dining area and expansive great room—perfect for hosting and everyday living. Tucked away for privacy, the primary suite offers a generous walk-in closet and a spa-inspired bath designed for relaxation. Situated on a quiet cul-de-sac with easy access to a future park, this home blends comfort, style, and convenience. Additional Highlights include: ADU on ground floor, bedroom 4 and full bath downstairs, and outdoor California room. MLS#ML82011320
Home Details
Home Type
- Single Family
Parking
- 2 Car Garage
Home Design
- New Construction
Interior Spaces
- 1-Story Property
- Laundry Room
Bedrooms and Bathrooms
- 5 Bedrooms
- 4 Full Bathrooms
Community Details
Overview
- Greenbelt
Amenities
- Community Garden
- Community Barbecue Grill
- Picnic Area
Recreation
- Golf Course Community
- Tennis Courts
- Soccer Field
- Community Basketball Court
- Pickleball Courts
- Bocce Ball Court
- Community Playground
- Fitness Center
- Community Pool
- Park
- Trails
Map
About the Builder
- 185 Golden Gate Ln
- Rosemary Grove at Lagoon Valley
- Lilac Ridge at Lagoon Valley - Lagoon Valley
- Hawthorn Hills at Lagoon Valley - Lagoon Valley
- 3523 Blue Mountain Dr
- 0 Merchant St Unit 325089259
- 179 Wykoff Dr
- 124 Wykoff Dr
- 0 Parker St Unit 324045416
- 0 Cernon St Unit 325065048
- 700 Parc on Main - 700 PARC on Main
- 0 Marshall Rd Unit 325032355
- 0 Marshall Rd Unit 325032407
- 6012 Big Sky Dr
- 6008 Big Sky Dr
- 5987 Big Sky Dr
- Sunflower at One Lake
- 5716 Lake Club Dr
- 5712 Lake Club Dr
- Villages at Fairfield - Summerwalk at the Villages

