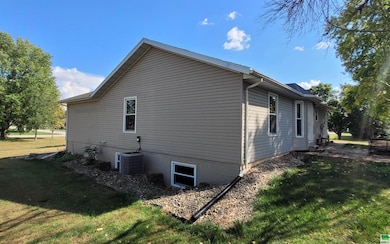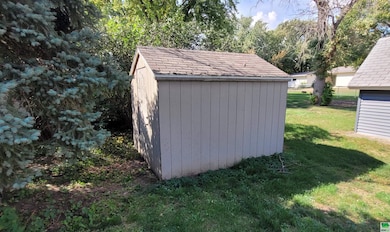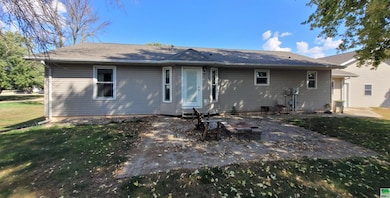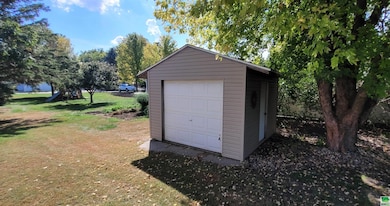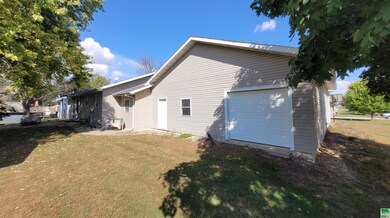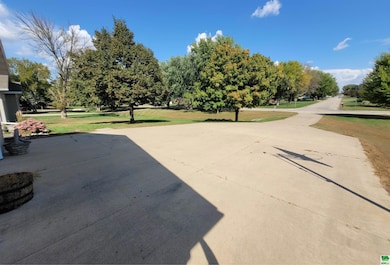501 Joyce St Sanborn, IA 51248
Estimated payment $2,208/month
Highlights
- Ranch Style House
- Living Room
- Forced Air Heating and Cooling System
- 2 Car Attached Garage
- Laundry Room
- Water Softener
About This Home
This is a very spacious ranch style home with plenty of room for everyone. The house features six bedrooms with three on the main floor and three more in the basement. The master suite on the main floor has a walk-in closet and a large bathroom with a separate soaker tub and an onyx walk in shower that was new in 2020. There is another full bath on the main floor and a half bath as part of the laundry room as you enter the home from the garage. The intermediate area between the garage and house will be a great area for storage of boots, coats and work supplies and equipment. The kitchen is large and features a pantry closet, breakfast bar and ample cabinets for storage and countertop space for food preparation. An adjacent dining area will make a great place for the daily meals with windows and a glass panel door to the patio in the backyard. You won't have to complain about limited storage as there are numerous closets throughout the home and large sturdy shelves in the basement furnace room for those larger items. The basement is ready to be finished off by a new owner with the flooring style of their choice. If you want to have dedicated rooms for crafting, a home office or possibly an exercise area, this house has ample space for all of it. The basement has a large open room with a bar on one side. If you wanted to have that gaming area for a pool table or ping pong table this area would suit you well. The garage is very large and potentially has room for three or more vehicles. The house is situated on a very large 2/3 of an acre lot. This is a property that will give you the convenience to grow into it as your lifestyle changes. Average utilities for gas, electric, water sewer, trash, recycling $250.00.
Home Details
Home Type
- Single Family
Est. Annual Taxes
- $3,180
Year Built
- Built in 1999
Lot Details
- 0.66 Acre Lot
Parking
- 2 Car Attached Garage
- Three Garage Doors
- Driveway
Home Design
- Ranch Style House
- Poured Concrete
- Shingle Roof
- Vinyl Siding
Interior Spaces
- Living Room
- Dining Room
- Basement
- Bedroom in Basement
Bedrooms and Bathrooms
- 6 Bedrooms
- 4 Bathrooms
Laundry
- Laundry Room
- Laundry on main level
Schools
- Hartley-Melvin-Sanborn Elementary And Middle School
- Hartley-Melvin-Sanborn High School
Utilities
- Forced Air Heating and Cooling System
- Water Softener
- Internet Available
Listing and Financial Details
- Assessor Parcel Number 0029113000
Map
Home Values in the Area
Average Home Value in this Area
Tax History
| Year | Tax Paid | Tax Assessment Tax Assessment Total Assessment is a certain percentage of the fair market value that is determined by local assessors to be the total taxable value of land and additions on the property. | Land | Improvement |
|---|---|---|---|---|
| 2025 | $3,180 | $291,290 | $31,100 | $260,190 |
| 2024 | $3,180 | $246,610 | $31,100 | $215,510 |
| 2023 | $3,280 | $246,610 | $31,100 | $215,510 |
| 2022 | $3,318 | $212,920 | $28,650 | $184,270 |
| 2021 | $3,318 | $212,920 | $28,650 | $184,270 |
| 2020 | $3,068 | $182,300 | $16,370 | $165,930 |
| 2019 | $3,046 | $0 | $0 | $0 |
| 2018 | $2,996 | $0 | $0 | $0 |
| 2017 | $2,924 | $0 | $0 | $0 |
| 2016 | $2,954 | $170,160 | $0 | $0 |
| 2015 | $2,954 | $148,200 | $0 | $0 |
| 2014 | $2,630 | $148,200 | $0 | $0 |
Property History
| Date | Event | Price | List to Sale | Price per Sq Ft |
|---|---|---|---|---|
| 09/23/2025 09/23/25 | For Sale | $369,500 | -- | $101 / Sq Ft |
Source: Northwest Iowa Regional Board of REALTORS®
MLS Number: 830414
APN: 0000291130

