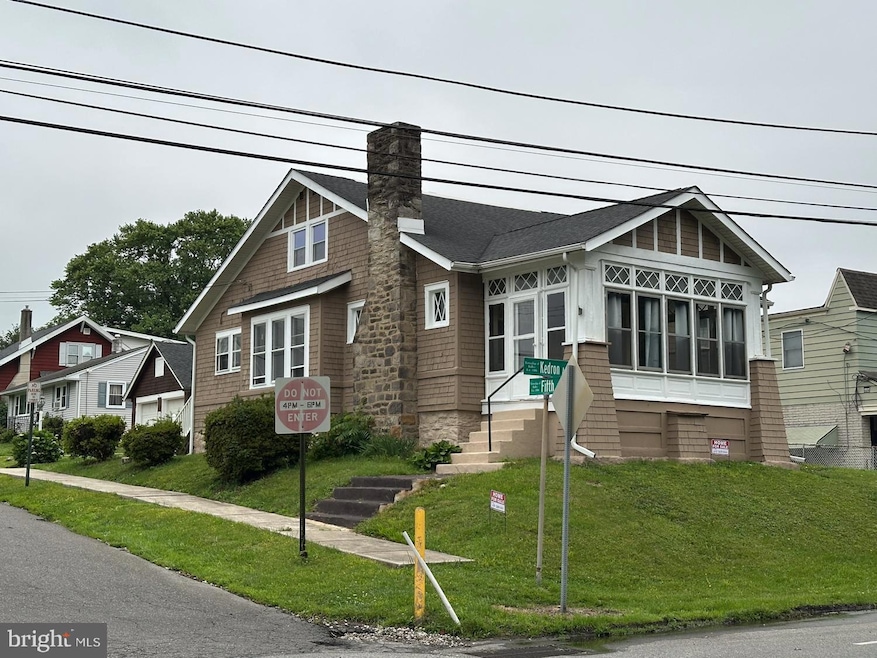
501 Kedron Ave Folsom, PA 19033
Ridley Township NeighborhoodEstimated payment $2,542/month
Highlights
- 1 Fireplace
- 2 Car Detached Garage
- Central Air
- No HOA
- Bungalow
- Hot Water Heating System
About This Home
Rare find in Folsom! This charming and versatile corner-lot property offers incredible flexibility with a well-maintained 3-bedroom, 1-bath main home, a detached 2-car garage (approx. 20x20), and a separate second-floor living space complete with its own kitchen, bathroom, living room, and bedroom. The main home is move-in ready, featuring brand-new flooring throughout, an updated kitchen with new appliances, recently installed windows that fill the home with natural light, and fresh neutral-toned paint that creates a clean, modern feel.
The bonus second-floor unit is currently accessed via a private exterior entrance, making it ideal for extended family, guests, or rental income. This space could easily command $1,100–$1,200/month in rent, offering an excellent house-hacking opportunity for a homeowner to live on the first floor while offsetting their mortgage. For investors, the property has the potential to bring in a total of $3,200–$3,500/month when fully rented—making it a solid addition to any portfolio.
A full basement provides additional storage or the perfect setting for a workshop or rec area. The detached garage offers plenty of room for parking, storage, or hobby use. Located within the highly regarded Ridley School District, this home is perfect for families seeking great schools and a walkable neighborhood. Additionally, there’s potential to apply for a special use permit for commercial use, as similar properties in the area have been granted variances.
With space, flexibility, income potential, and a fantastic location, this one won’t last long—schedule your showing today!
Note: Listing Agent / Owner is a licensed real estate agent in Pennsylvania.
Home Details
Home Type
- Single Family
Est. Annual Taxes
- $7,991
Year Built
- Built in 1930
Lot Details
- 7,405 Sq Ft Lot
- Lot Dimensions are 62.00 x 124.00
Parking
- 2 Car Detached Garage
- Garage Door Opener
Home Design
- Bungalow
- Frame Construction
- Concrete Perimeter Foundation
Interior Spaces
- 1,776 Sq Ft Home
- Property has 2 Levels
- 1 Fireplace
- Unfinished Basement
Bedrooms and Bathrooms
Utilities
- Central Air
- Heating System Uses Oil
- Hot Water Heating System
- Electric Water Heater
Community Details
- No Home Owners Association
Listing and Financial Details
- Tax Lot 652-000
- Assessor Parcel Number 38-03-00877-00
Map
Home Values in the Area
Average Home Value in this Area
Tax History
| Year | Tax Paid | Tax Assessment Tax Assessment Total Assessment is a certain percentage of the fair market value that is determined by local assessors to be the total taxable value of land and additions on the property. | Land | Improvement |
|---|---|---|---|---|
| 2024 | $7,434 | $214,100 | $60,000 | $154,100 |
| 2023 | $7,110 | $214,100 | $60,000 | $154,100 |
| 2022 | $6,882 | $214,100 | $60,000 | $154,100 |
| 2021 | $10,654 | $214,100 | $60,000 | $154,100 |
| 2020 | $6,334 | $112,120 | $36,010 | $76,110 |
| 2019 | $6,218 | $112,120 | $36,010 | $76,110 |
| 2018 | $6,140 | $112,120 | $0 | $0 |
| 2017 | $6,140 | $112,120 | $0 | $0 |
| 2016 | $615 | $112,120 | $0 | $0 |
| 2015 | $615 | $112,120 | $0 | $0 |
| 2014 | $615 | $112,120 | $0 | $0 |
Property History
| Date | Event | Price | Change | Sq Ft Price |
|---|---|---|---|---|
| 07/24/2025 07/24/25 | Price Changed | $339,000 | -1.7% | $191 / Sq Ft |
| 07/11/2025 07/11/25 | Price Changed | $344,900 | -1.2% | $194 / Sq Ft |
| 06/29/2025 06/29/25 | For Sale | $349,000 | -- | $197 / Sq Ft |
Purchase History
| Date | Type | Sale Price | Title Company |
|---|---|---|---|
| Deed | $340,000 | None Available | |
| Deed | $120,000 | -- |
Mortgage History
| Date | Status | Loan Amount | Loan Type |
|---|---|---|---|
| Open | $165,750 | New Conventional | |
| Closed | $186,375 | Purchase Money Mortgage |
Similar Home in Folsom, PA
Source: Bright MLS
MLS Number: PADE2092798
APN: 38-03-00877-00
- 361 Amosland Rd
- 1905 Shasta Cir
- 303 Sutton Ave
- 1620 Macdade Blvd
- 153 Maple Ave
- 363 Holmes Rd
- 425 Hutchinson Terrace
- 311 Folsom Ave
- 205 Linden Ave
- 812 Agnes Ave
- 739 Brooke Cir
- 622 Hutchinson Terrace
- 226 Rutledge Ave
- 306 Ridley Ave
- 115 Norwood Ave
- 668 Hutchinson Terrace
- 230 Holmes Rd
- 112 President Ave
- 2329 E Macdade Blvd
- 203 Ridley Ave
- 2029 Walnut St Unit 2 - 2nd Floor
- 311 Holmes Rd Unit 2ND FLOOOR
- 1301 Lincoln Ave
- 144 S Morton Ave
- 830 13th Ave Unit C
- 1200 Lincoln Ave
- 104 Overbrook Ave
- 806 South Ave Unit E9
- 828 South Ave Unit A7
- 1107 Pennsylvania Ave
- 619 UNIT B Country Ln
- 542 Maryland Ave
- 1029 Lafayette Ave
- 943 South Ave
- 1075 Stratford Rd
- 199-223 S Macdade Blvd
- 111 Macdade Blvd
- 306 E Ridley Ave
- 333 North Ave
- 11 Huron Ave Unit 9






